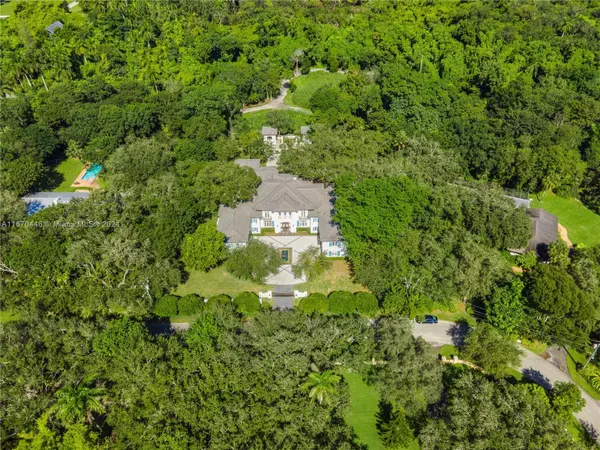5225 Fairchild Way Coral Gables, FL 33156
8 Beds
10 Baths
11,684 SqFt
UPDATED:
12/31/2024 04:04 PM
Key Details
Property Type Single Family Home
Sub Type Single Family Residence
Listing Status Active
Purchase Type For Sale
Square Footage 11,684 sqft
Price per Sqft $1,360
Subdivision Snapper Creek Lakes Sub
MLS Listing ID A11670446
Style Detached,Two Story
Bedrooms 8
Full Baths 8
Half Baths 2
Construction Status Resale
HOA Fees $4,000/ann
HOA Y/N Yes
Year Built 2009
Annual Tax Amount $120,650
Tax Year 2023
Lot Size 1.190 Acres
Property Description
Location
State FL
County Miami-dade
Community Snapper Creek Lakes Sub
Area 51
Direction Old Cutler Rd to Snapper Creek Lakes security gate
Interior
Interior Features Wet Bar, Breakfast Bar, Built-in Features, Bedroom on Main Level, Dining Area, Separate/Formal Dining Room, Dual Sinks, Eat-in Kitchen, First Floor Entry, Kitchen Island, Pantry, Sitting Area in Primary, Separate Shower, Upper Level Primary, Bar, Walk-In Closet(s)
Heating Central, Electric
Cooling Central Air, Ceiling Fan(s), Electric
Flooring Marble, Wood
Furnishings Unfurnished
Window Features Drapes,Impact Glass
Appliance Built-In Oven, Dryer, Dishwasher, Disposal, Gas Range, Ice Maker, Microwave, Refrigerator, Washer
Exterior
Exterior Feature Balcony, Outdoor Grill, Patio, Security/High Impact Doors
Parking Features Attached
Garage Spaces 6.0
Pool In Ground, Pool
Community Features Gated, Home Owners Association
Utilities Available Cable Available
View Garden
Roof Type Slate
Porch Balcony, Open, Patio
Garage Yes
Building
Lot Description 1-2 Acres
Faces South
Story 2
Sewer Septic Tank
Water Public
Architectural Style Detached, Two Story
Level or Stories Two
Structure Type Block
Construction Status Resale
Others
Pets Allowed Dogs OK, Yes
Senior Community No
Tax ID 03-51-07-004-0790
Security Features Security Gate,Smoke Detector(s),Security Guard
Acceptable Financing Cash
Listing Terms Cash
Pets Allowed Dogs OK, Yes
"Molly's job is to find and attract mastery-based agents to the office, protect the culture, and make sure everyone is happy! "







