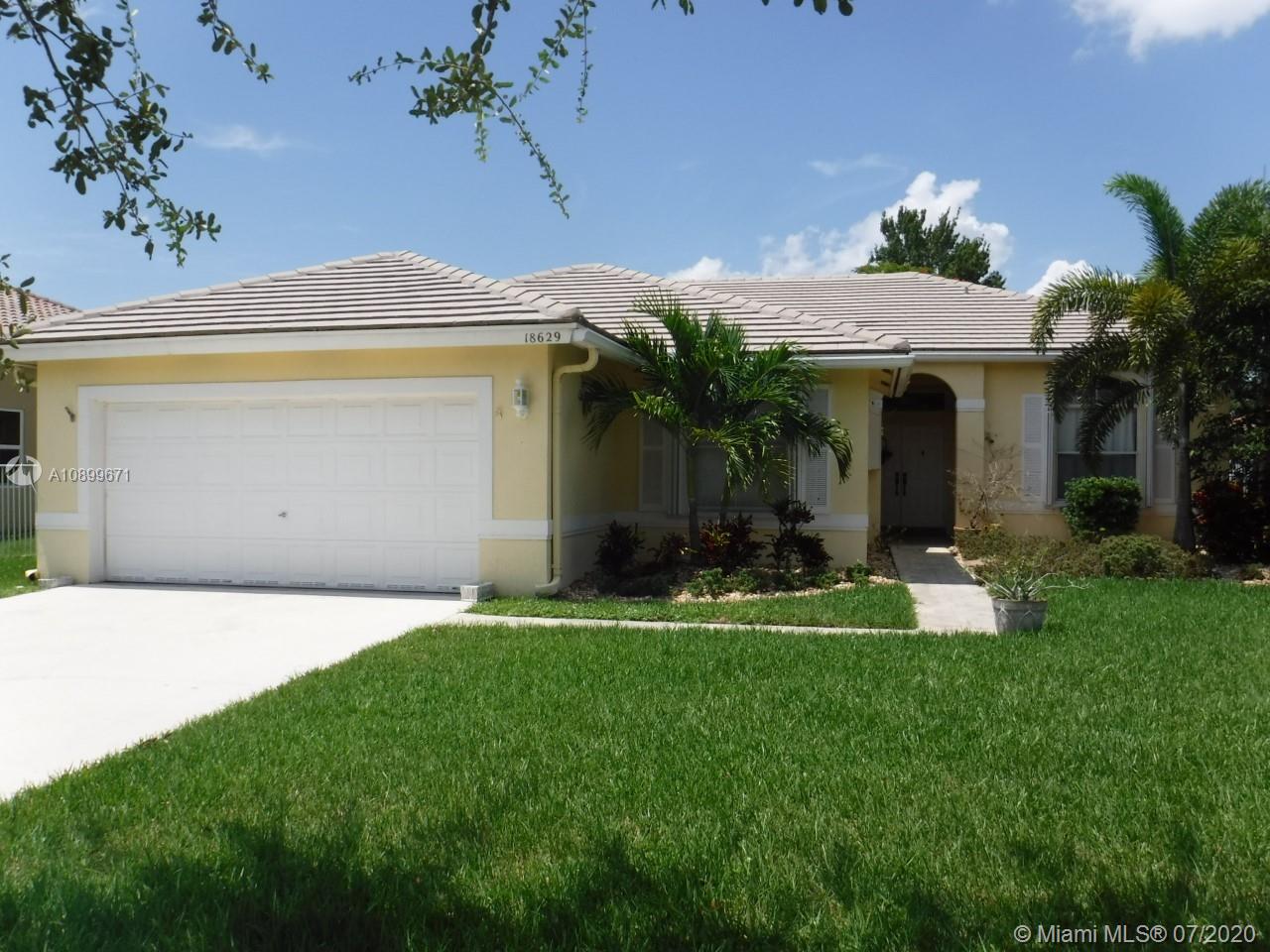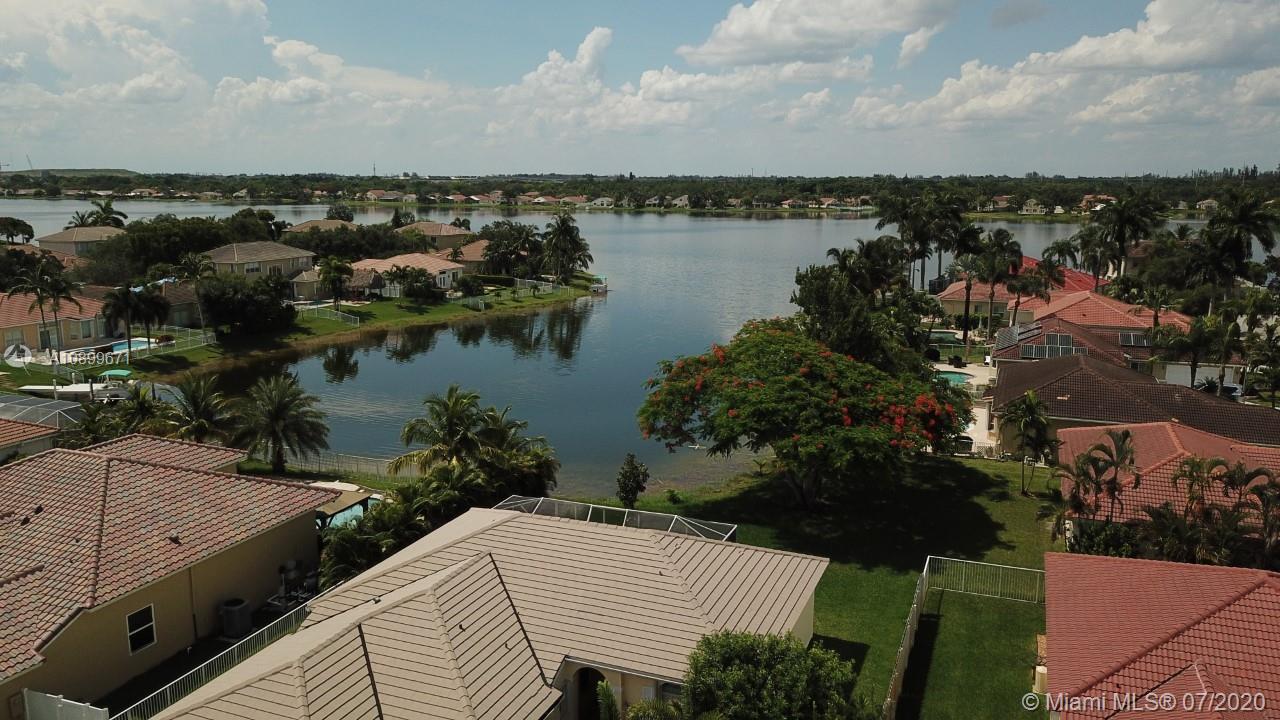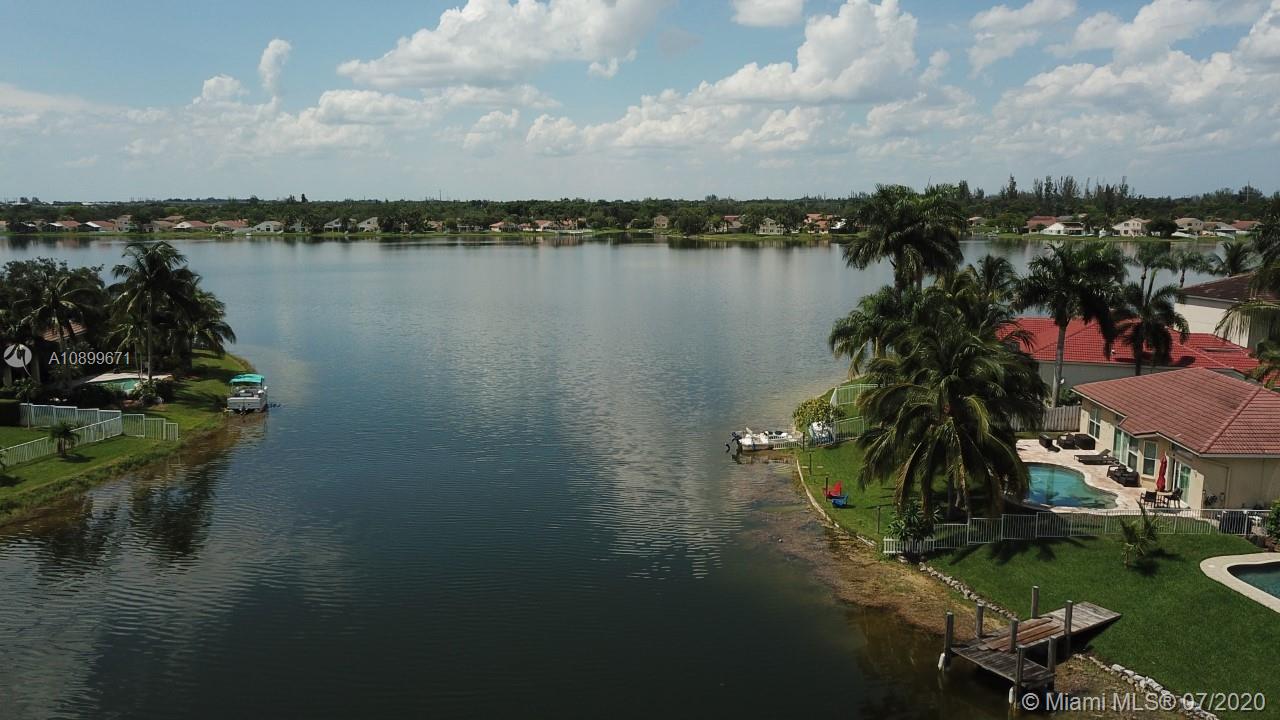For more information regarding the value of a property, please contact us for a free consultation.
18629 NW 23rd St Pembroke Pines, FL 33029
Want to know what your home might be worth? Contact us for a FREE valuation!

Our team is ready to help you sell your home for the highest possible price ASAP
Key Details
Sold Price $456,000
Property Type Single Family Home
Sub Type Single Family Residence
Listing Status Sold
Purchase Type For Sale
Square Footage 1,957 sqft
Price per Sqft $233
Subdivision Big Sky Plat
MLS Listing ID A10899671
Sold Date 09/17/20
Style Detached,One Story
Bedrooms 4
Full Baths 2
Construction Status Resale
HOA Fees $155/mo
HOA Y/N Yes
Year Built 1996
Annual Tax Amount $2,996
Tax Year 2019
Contingent No Contingencies
Lot Size 9,591 Sqft
Property Description
RARE TO FIND!! THIS BREATHTAKING LAKE VIEW HOME WILL MAKE YOU FEEL LIKE YOU ARE LIVING ON THE OCEAN! THIS FABULOUS HOME IS IN THE PRESTIGIOUS 24-HOUR GUARD GATED COMMUNITY OF KEYSTONE LAKE. ENJOY THE RELAXING LAKE VIEW DAY & NIGHT FROM THE SCREENED PATIO. THIS 4/2 SPLIT PLAN HOME FEATURES STAINLESS STEEL APPLIANCES, ACCORDION SHUTTERS, SPRINKLER SYSTEM, FRESHLY PAINTED INTERIOR WITH NEUTRAL COLORS, VAULTED CEILINGS, KNOCKDOWN TEXTURED WALLS, DIAGONAL CERAMIC TILES WITH RUG/LAMINATE IN BEDROOMS. SAVOR YOUR COFFEE LOOKING OUT THE LAKE VIEW BAY WINDOW IN YOUR EAT IN KITCHEN AND THE TRANQUIL LAKE VIEW FROM THE LIVING ROOM, FAMILY ROOM, DINING ROOM & MASTER BEDROOM. THE SPACIOUS MASTER SUITE INCLUDES WALK-IN CLOSET, DUAL BATHROOM SINKS, GARDEN TUB AND SEPARATE SHOWER.
Location
State FL
County Broward County
Community Big Sky Plat
Area 3980
Direction ENTER ONLY THROUGH MAIN GUARD GATE ON NW 184 AVE, KEYSTONE LAKE COMMUNITY. GPS TAKES YOU TO THE OTHER ENTRANCE ON SHERIDAN ST WHICH IS NOT MANNED & FOR RESIDENTS ONLY
Interior
Interior Features Bedroom on Main Level, Breakfast Area, Closet Cabinetry, Dining Area, Separate/Formal Dining Room, Entrance Foyer, First Floor Entry, Main Level Master, Other, Pantry, Split Bedrooms, Walk-In Closet(s), Attic
Heating Central, Electric
Cooling Central Air, Electric
Flooring Carpet, Ceramic Tile, Parquet
Furnishings Unfurnished
Window Features Blinds
Appliance Dryer, Dishwasher, Electric Range, Electric Water Heater, Disposal, Microwave, Refrigerator, Washer
Exterior
Exterior Feature Enclosed Porch, Room For Pool, Storm/Security Shutters
Parking Features Attached
Garage Spaces 2.0
Pool None
Community Features Gated, Home Owners Association
Utilities Available Cable Available
Waterfront Description Lake Front,Waterfront
View Y/N Yes
View Garden, Lake
Roof Type Spanish Tile
Porch Porch, Screened
Garage Yes
Building
Lot Description Sprinklers Automatic, < 1/4 Acre
Faces South
Story 1
Sewer Public Sewer
Water Public
Architectural Style Detached, One Story
Structure Type Block
Construction Status Resale
Schools
Elementary Schools Chapel Trail
Middle Schools Silver Lks Middle
High Schools West Broward
Others
Pets Allowed Size Limit, Yes
HOA Fee Include Common Areas,Cable TV,Maintenance Structure,Security
Senior Community No
Tax ID 513912131990
Security Features Gated Community,Smoke Detector(s),Security Guard
Acceptable Financing Cash, Conventional, FHA
Listing Terms Cash, Conventional, FHA
Financing Conventional
Special Listing Condition Listed As-Is
Pets Allowed Size Limit, Yes
Read Less
Bought with Douglas Elliman
"Molly's job is to find and attract mastery-based agents to the office, protect the culture, and make sure everyone is happy! "





