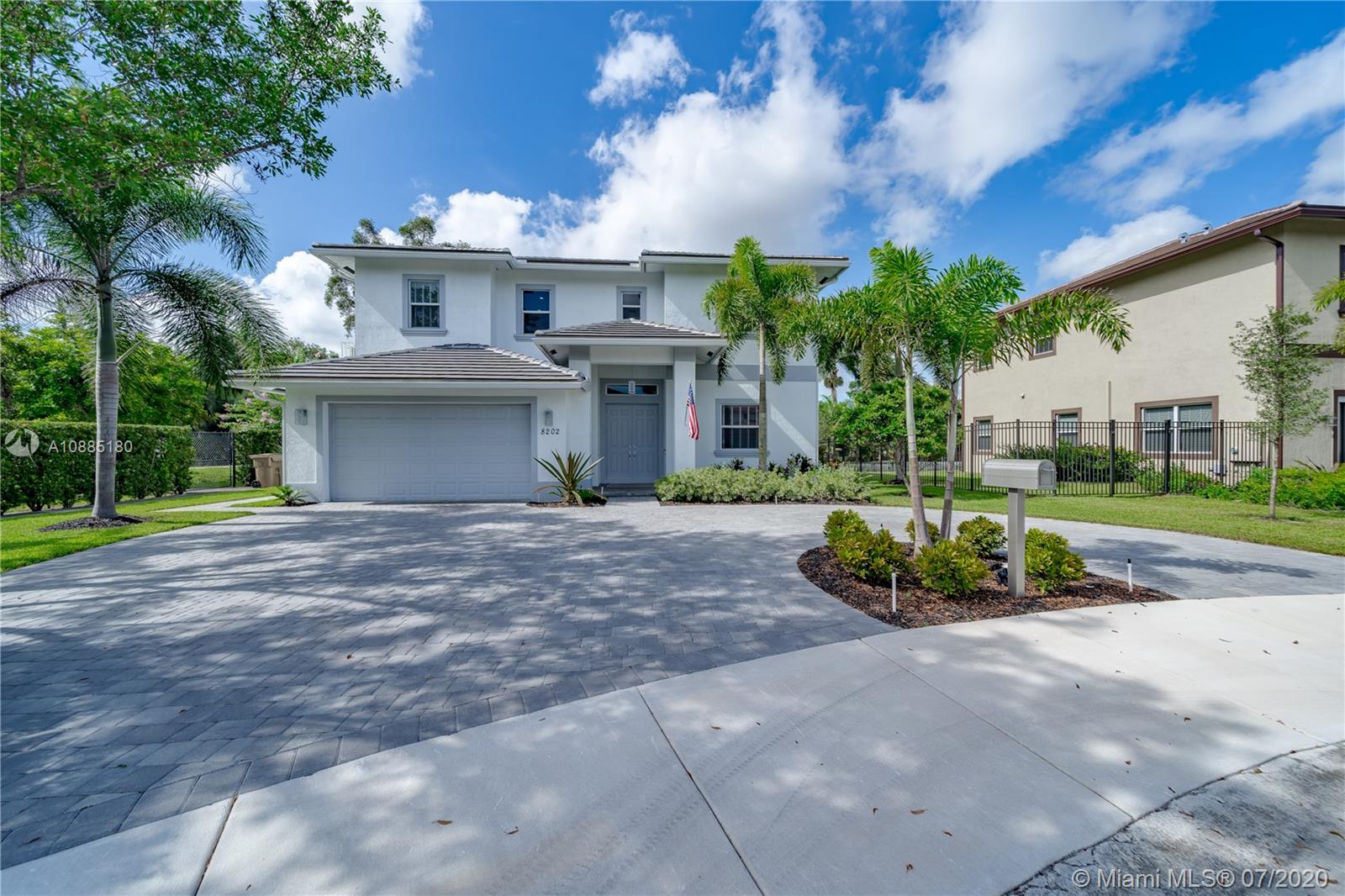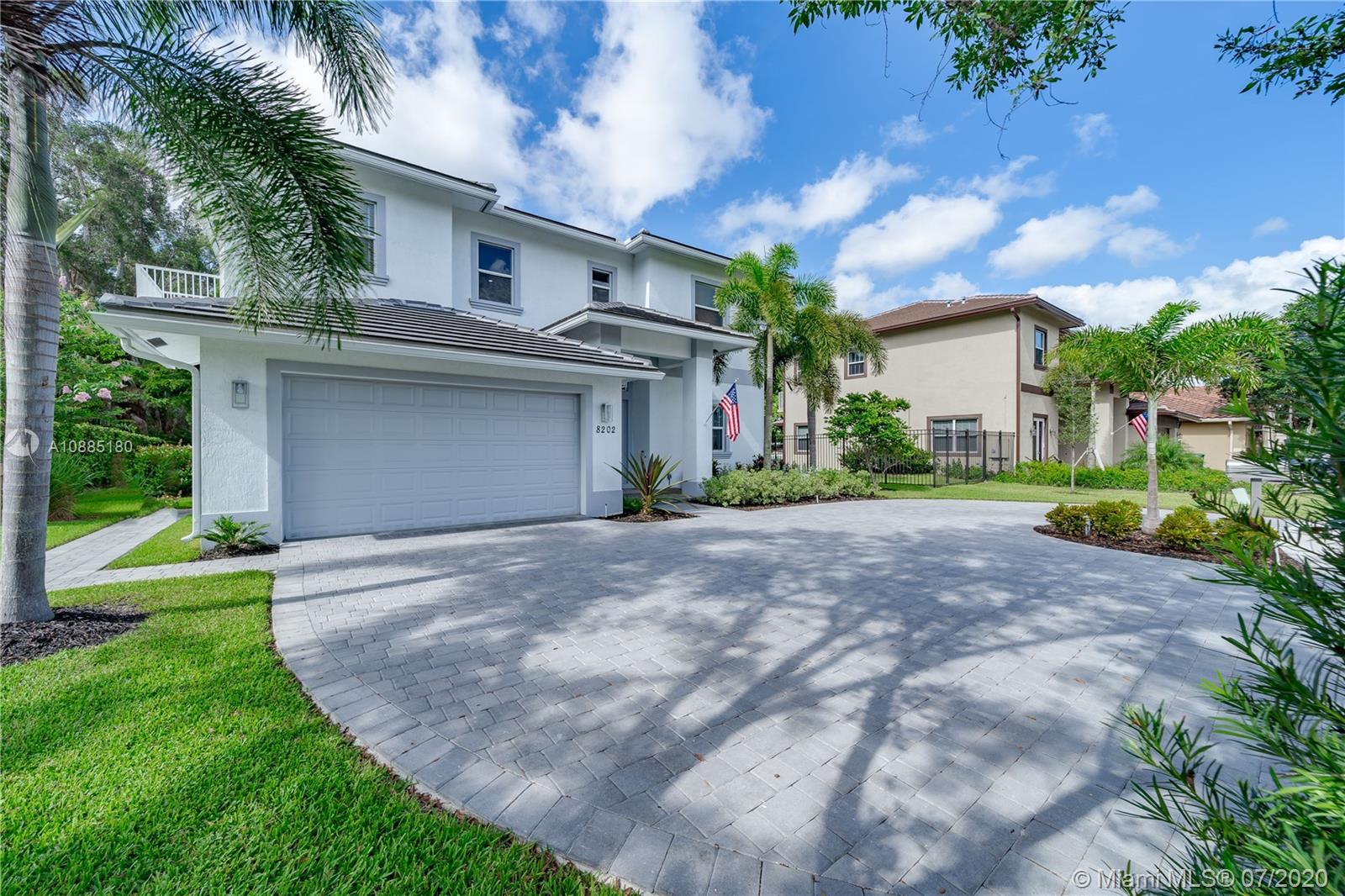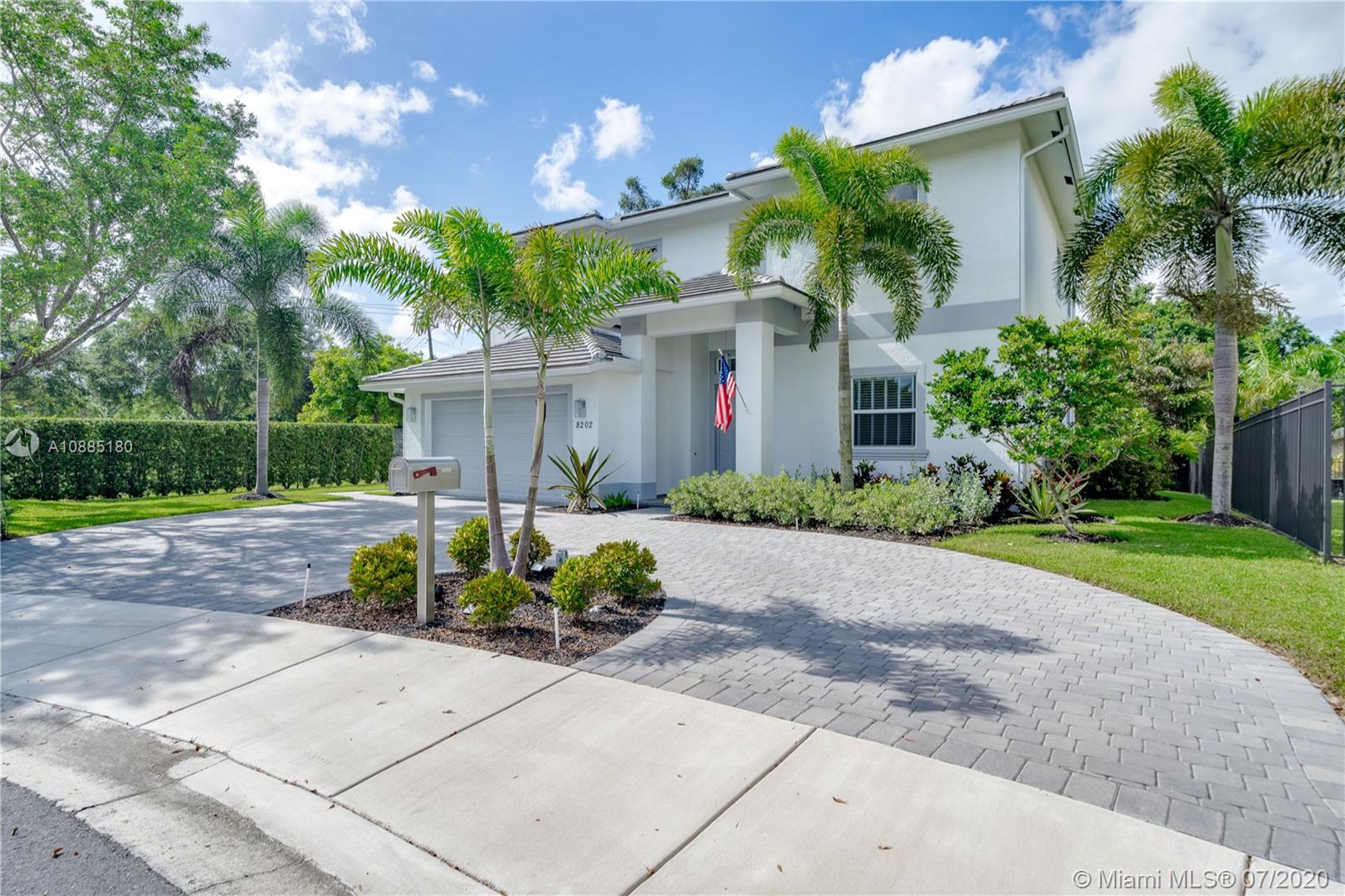For more information regarding the value of a property, please contact us for a free consultation.
8202 SW 51st St Cooper City, FL 33328
Want to know what your home might be worth? Contact us for a FREE valuation!

Our team is ready to help you sell your home for the highest possible price ASAP
Key Details
Sold Price $710,000
Property Type Single Family Home
Sub Type Single Family Residence
Listing Status Sold
Purchase Type For Sale
Square Footage 4,014 sqft
Price per Sqft $176
Subdivision Pine Island Estates
MLS Listing ID A10885180
Sold Date 09/25/20
Style Detached,Two Story
Bedrooms 5
Full Baths 4
Construction Status New Construction
HOA Fees $58/ann
HOA Y/N Yes
Year Built 2019
Annual Tax Amount $3,101
Tax Year 2019
Contingent Pending Inspections
Lot Size 0.340 Acres
Property Description
New construction 5 bedrooms 4 bath home in Cooper City!! 3100+ sq ft under air! High-end finishes. Beautiful kitchen features white quartz waterfall countertops, Blanco Diamond kitchen sink, Frigidaire Professional appliances & pantry. White porcelain tile flooring on first floor. Gray stained bamboo wood flooring on second floor. Lighting fixtures and all hardware direct from Ferguson! Large laundry room with sink & cabinetry. 1 bed/bath downstairs. Master bath has double vanities w/ wood cabinetry, quartz tops, stand alone tub & shower (double heads). Custom walk in his/hers closets with shoe shelving & drawers. Third bedroom w/ on suite bath. Bedrooms 4/5 w/ Jack & Jill bath. Impact windows/doors. No expense spared. Located on cul-de-sac. Fantastic school district!
Location
State FL
County Broward County
Community Pine Island Estates
Area 3200
Direction Pine Island Rd to SW 51 Street.
Interior
Interior Features Bedroom on Main Level, Breakfast Area, Dining Area, Separate/Formal Dining Room, First Floor Entry, High Ceilings, Pantry, Upper Level Master, Walk-In Closet(s)
Heating Central
Cooling Central Air
Flooring Tile, Wood
Furnishings Unfurnished
Window Features Blinds,Impact Glass
Appliance Built-In Oven, Dryer, Dishwasher, Electric Range, Electric Water Heater, Disposal, Microwave, Refrigerator, Washer
Exterior
Exterior Feature Balcony, Fence, Security/High Impact Doors, Lighting, Room For Pool
Parking Features Attached
Garage Spaces 2.0
Pool None
Community Features Home Owners Association, Sidewalks
Utilities Available Cable Not Available
View Garden
Roof Type Flat,Tile
Street Surface Paved
Porch Balcony, Open
Garage Yes
Building
Lot Description Cul-De-Sac, 1/4 to 1/2 Acre Lot, Sprinklers Automatic
Faces North
Story 2
Sewer Public Sewer
Water Public
Architectural Style Detached, Two Story
Level or Stories Two
Structure Type Block,Other
Construction Status New Construction
Schools
Elementary Schools Silver Ridge
Middle Schools Pioneer
High Schools Cooper City
Others
Pets Allowed Size Limit, Yes
HOA Fee Include Common Areas,Maintenance Structure
Senior Community No
Tax ID 504133350280
Acceptable Financing Cash, Conventional, FHA, VA Loan
Listing Terms Cash, Conventional, FHA, VA Loan
Financing Conventional
Special Listing Condition Listed As-Is
Pets Allowed Size Limit, Yes
Read Less
Bought with Robert Slack LLC
"Molly's job is to find and attract mastery-based agents to the office, protect the culture, and make sure everyone is happy! "





