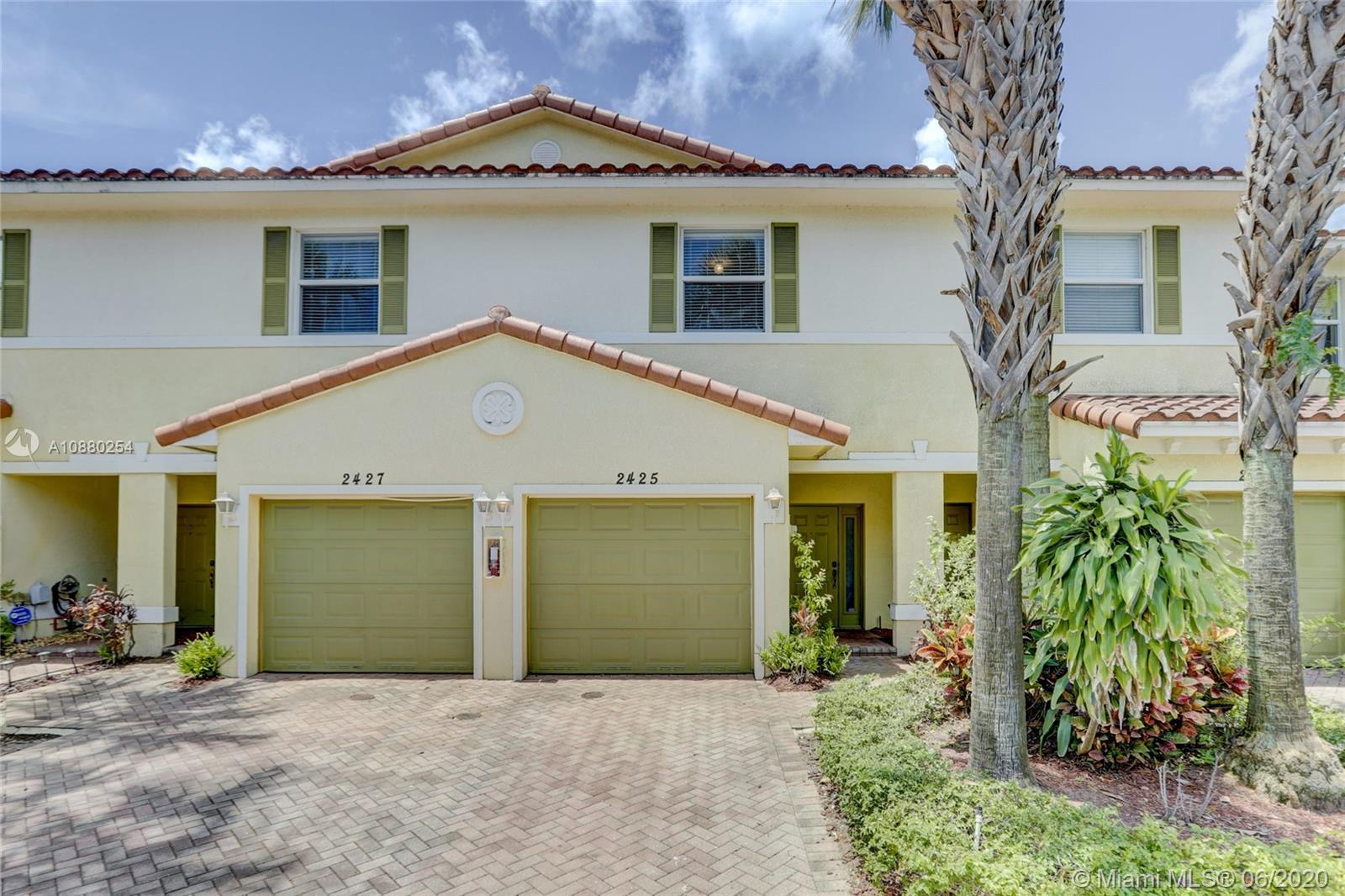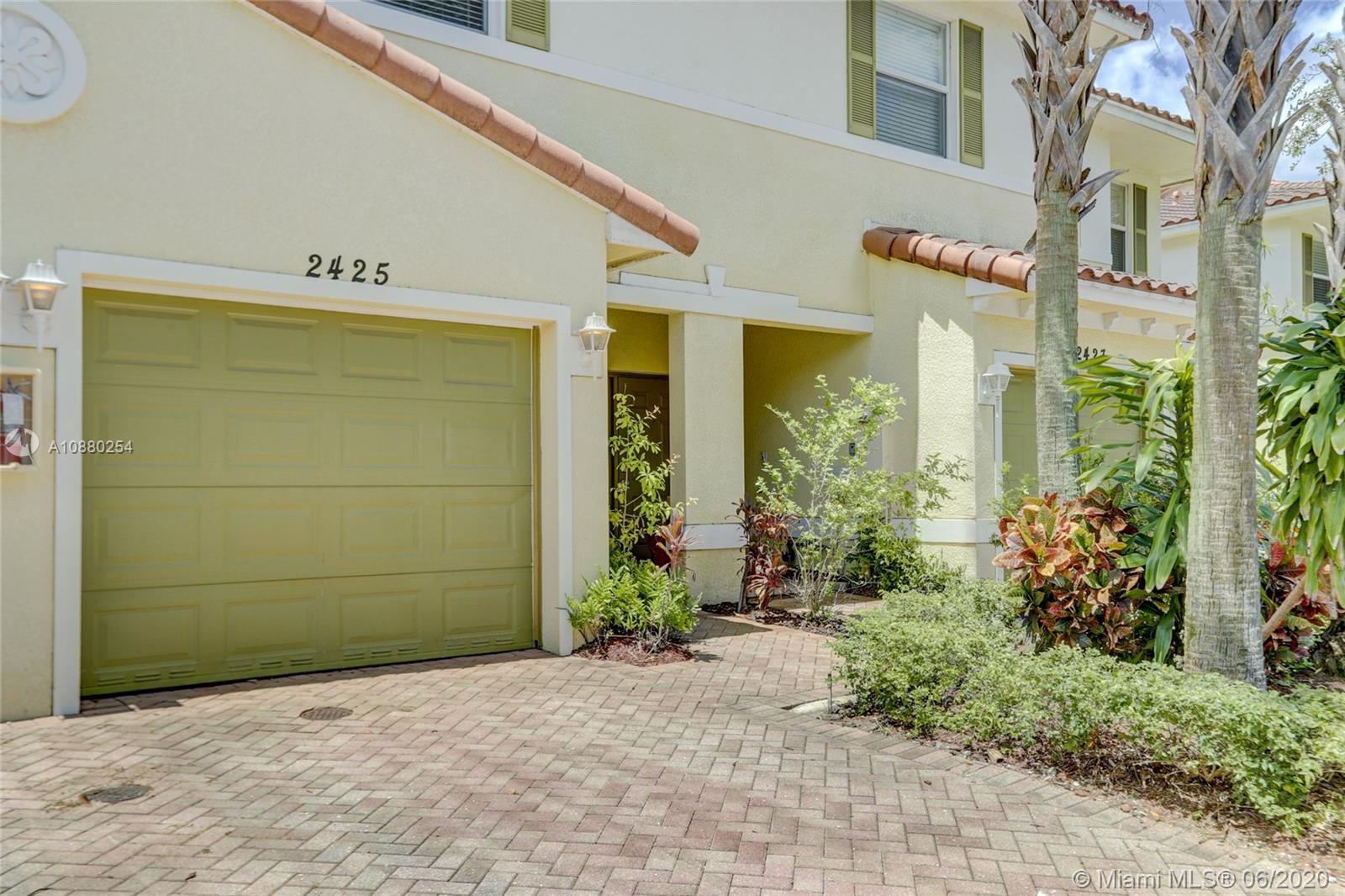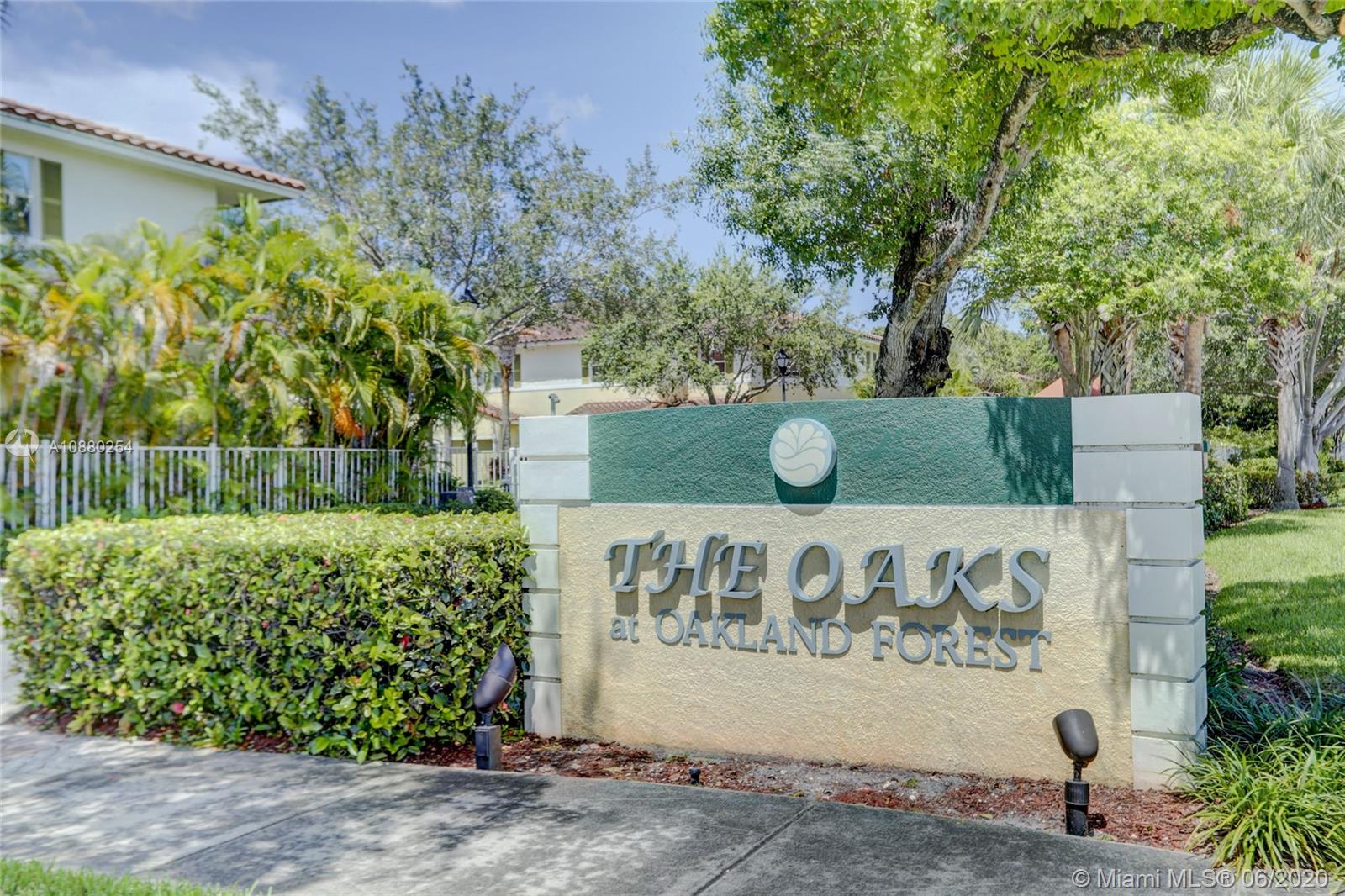For more information regarding the value of a property, please contact us for a free consultation.
2425 NW 31st Ct Oakland Park, FL 33309
Want to know what your home might be worth? Contact us for a FREE valuation!

Our team is ready to help you sell your home for the highest possible price ASAP
Key Details
Sold Price $240,000
Property Type Townhouse
Sub Type Townhouse
Listing Status Sold
Purchase Type For Sale
Square Footage 1,459 sqft
Price per Sqft $164
Subdivision Oakland Lakes
MLS Listing ID A10880254
Sold Date 09/03/20
Style Other
Bedrooms 3
Full Baths 2
Half Baths 1
Construction Status Effective Year Built
HOA Fees $247/mo
HOA Y/N Yes
Year Built 2008
Annual Tax Amount $4,505
Tax Year 2019
Contingent Pending Inspections
Property Description
This Spectacular 3BR/2.5BA/Single Car Garage Townhome located in a meticulously maintained gated community of The Oaks at Oakland Forest! This fantastic townhome has a perfect open floor plan for entertaining. The volume ceilings and large living/dining room adds to the first floors open feel. There are tile floors downstairs with carpet upstairs to make this the perfect place to call home. The AC was replaced in 2017. The townhouse has impact windows and door. Also, includes a brick patio with garden view with a space that is perfect for grilling. This gated community has low maintenance fees and a beautiful community pool. All of this is located within a short distance from the beach, shopping, and all Fort Lauderdale!
Location
State FL
County Broward County
Community Oakland Lakes
Area 3550
Direction From I-95 take Oakland Park West. Approximately 1 mile the community will be located on your right. Turn right in the community after you enter the gate. Pick up guest parking pass from listing agent and park in guest parking.
Interior
Interior Features Entrance Foyer, First Floor Entry, High Ceilings, Living/Dining Room, Upper Level Master
Heating Central
Cooling Central Air
Flooring Carpet, Tile
Window Features Blinds
Appliance Dryer, Dishwasher, Disposal, Microwave, Refrigerator, Washer
Exterior
Exterior Feature Security/High Impact Doors, Patio
Parking Features Attached
Garage Spaces 1.0
Pool Association
Utilities Available Cable Available
Amenities Available Pool
View Garden
Porch Patio
Garage Yes
Building
Architectural Style Other
Structure Type Block
Construction Status Effective Year Built
Others
Pets Allowed Conditional, Yes
HOA Fee Include Common Areas,Pool(s)
Senior Community No
Tax ID 494220080220
Acceptable Financing Cash, Conventional, FHA, VA Loan
Listing Terms Cash, Conventional, FHA, VA Loan
Financing Conventional
Special Listing Condition Listed As-Is
Pets Allowed Conditional, Yes
Read Less
Bought with RE/MAX Advance Realty II
"Molly's job is to find and attract mastery-based agents to the office, protect the culture, and make sure everyone is happy! "





