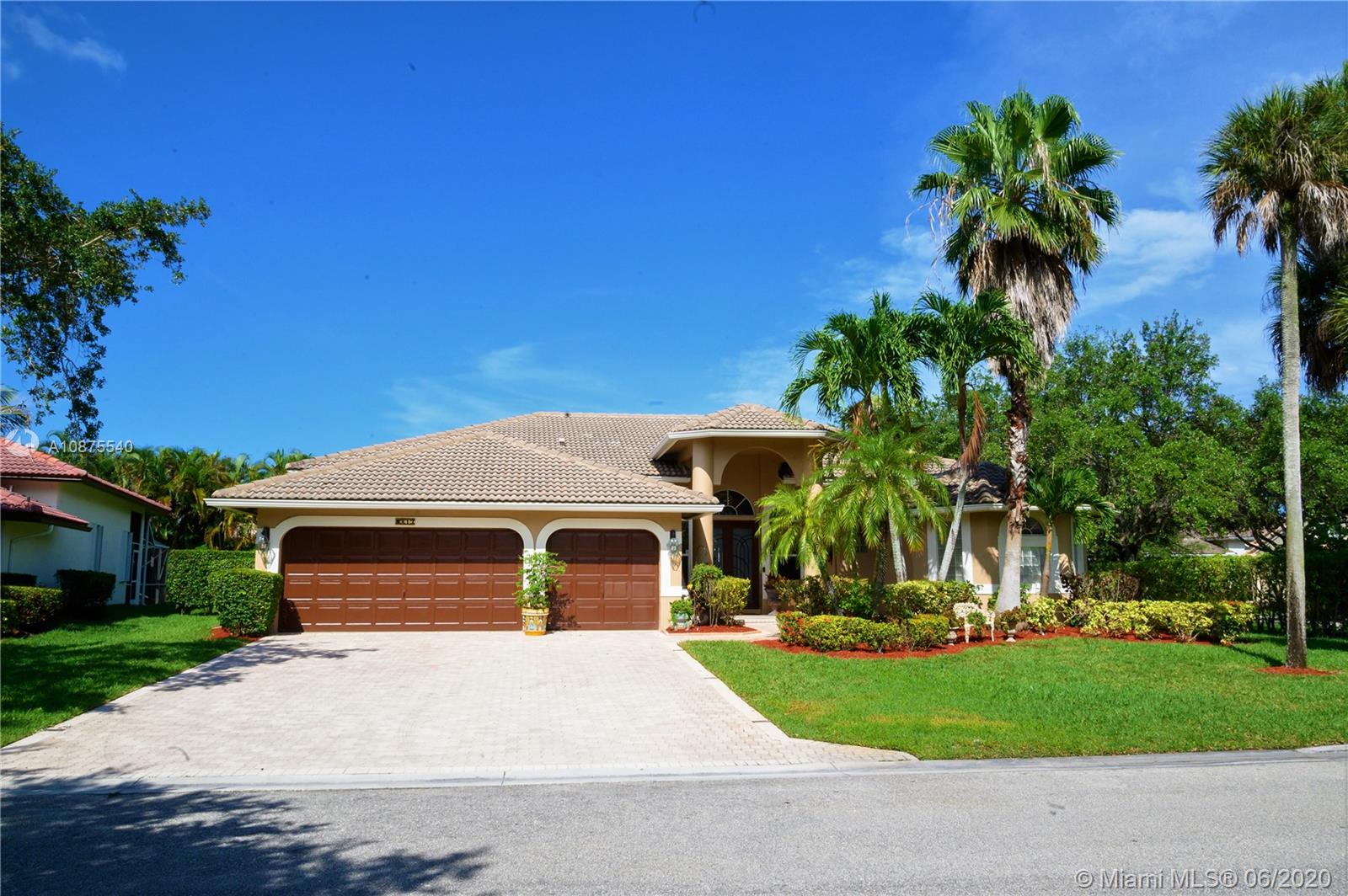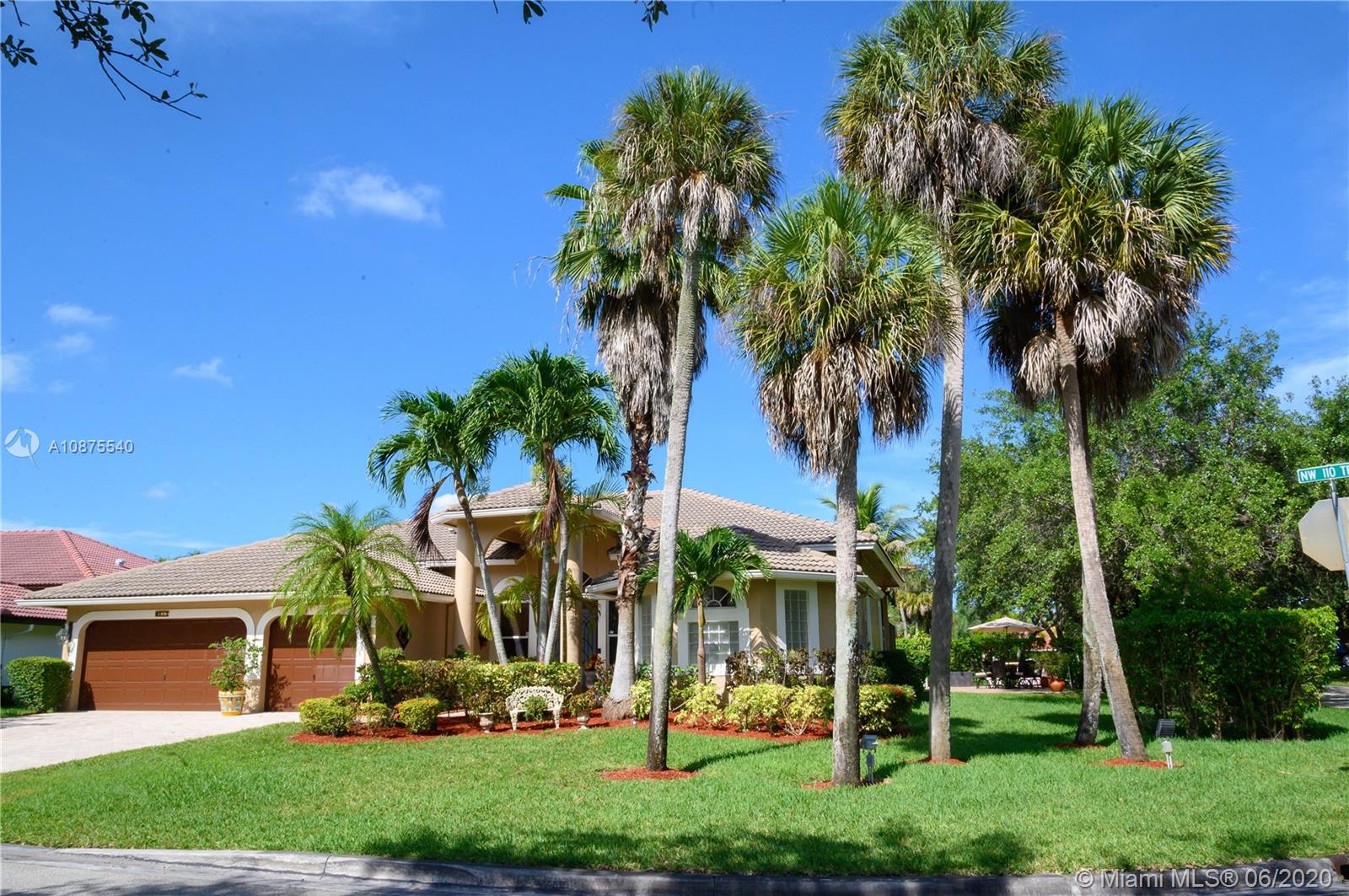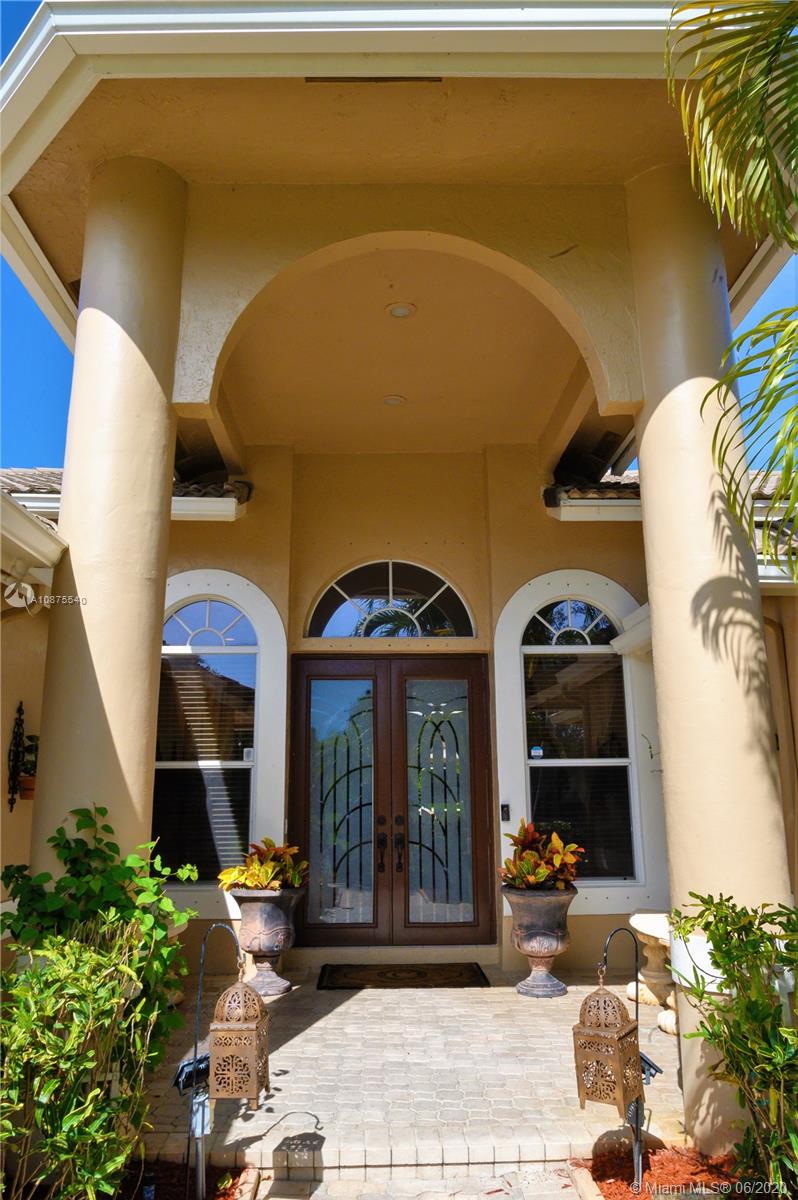For more information regarding the value of a property, please contact us for a free consultation.
4917 NW 110th Ter Coral Springs, FL 33076
Want to know what your home might be worth? Contact us for a FREE valuation!

Our team is ready to help you sell your home for the highest possible price ASAP
Key Details
Sold Price $598,000
Property Type Single Family Home
Sub Type Single Family Residence
Listing Status Sold
Purchase Type For Sale
Square Footage 2,975 sqft
Price per Sqft $201
Subdivision Kensington
MLS Listing ID A10875540
Sold Date 09/28/20
Style Detached,One Story,Split-Level
Bedrooms 5
Full Baths 3
Construction Status Resale
HOA Fees $25
HOA Y/N Yes
Year Built 1996
Annual Tax Amount $7,823
Tax Year 2019
Contingent 3rd Party Approval
Lot Size 0.275 Acres
Property Description
GORGEOUS 5 BEDROOM, 3 BATHS, 3 CAR GARAGE POOL HOME IN EXCLUSIVE KESINGTON GLEN. LOCATED IN A OVER-SIZED CORNER LOT OF A CUL-DE-SAC, THIS BRIGHT AND SPACIOUS HOUSE OFFERS A TRIPLE SPLIT FLOOR PLAN WITH PRIVATE BATHROOM THAT CAN BE USED AS MOTHER IN LAW QUATERS. LARGE FAMILY ROOM AND KITCHEN THAT OVERLOOK THE TROPICAL POOL AND PATIO AREA WHICH WAS EXPANDED WITH PAVERS ARE PERFECT FOR ENTERTAINING WITH EXTERNAL LED LIGHTS, POST LIGHTS AND OUTLETS. STAINLESS STEEL APPLIANCES, KITCHEN ISLE, GRANITE COUNTER TOPS, LAUNDRY ROOM WITH LAUNDRY TUB & ENERGY SAVER WASHER & DRYER. MASTER BEDROOM HAS 2 CUSTOM MADE WALK-IN CLOSETS . NEWLY PAINTED INSIDE & OUT. NEWER A/C AND WATER HEATER. TESLA OUTLET CHARGER IN GARAGE.
Location
State FL
County Broward County
Community Kensington
Area 3627
Direction PLEASE USE GPS
Interior
Interior Features Breakfast Bar, Bedroom on Main Level, Breakfast Area, Closet Cabinetry, Dining Area, Separate/Formal Dining Room, First Floor Entry, Kitchen Island, Other, Split Bedrooms, Vaulted Ceiling(s), Walk-In Closet(s)
Heating Central
Cooling Central Air
Flooring Carpet, Tile
Furnishings Unfurnished
Window Features Blinds,Drapes,Tinted Windows
Appliance Dryer, Dishwasher, Electric Water Heater, Disposal
Laundry Laundry Tub
Exterior
Exterior Feature Lighting, Patio, Storm/Security Shutters
Parking Features Attached
Garage Spaces 3.0
Pool Above Ground, Cleaning System, Pool Equipment, Pool, Screen Enclosure
Community Features Home Owners Association, Street Lights, Sidewalks
Utilities Available Cable Available, Underground Utilities
View Garden, Pool
Roof Type Barrel,Spanish Tile
Street Surface Paved
Porch Patio
Garage Yes
Building
Lot Description 1/4 to 1/2 Acre Lot, Sprinklers Automatic, Sprinkler System
Faces West
Story 1
Sewer Public Sewer
Water Public, Well
Architectural Style Detached, One Story, Split-Level
Level or Stories Multi/Split
Structure Type Block
Construction Status Resale
Schools
Elementary Schools Eagle Ridge
Middle Schools Coral Spg Middle
High Schools Marjory Stoneman Douglas
Others
Pets Allowed No Pet Restrictions, Yes
Senior Community No
Tax ID 484108023620
Acceptable Financing Cash, Conventional
Listing Terms Cash, Conventional
Financing Conventional
Special Listing Condition Listed As-Is
Pets Allowed No Pet Restrictions, Yes
Read Less
Bought with Prime Realty Services
"Molly's job is to find and attract mastery-based agents to the office, protect the culture, and make sure everyone is happy! "





