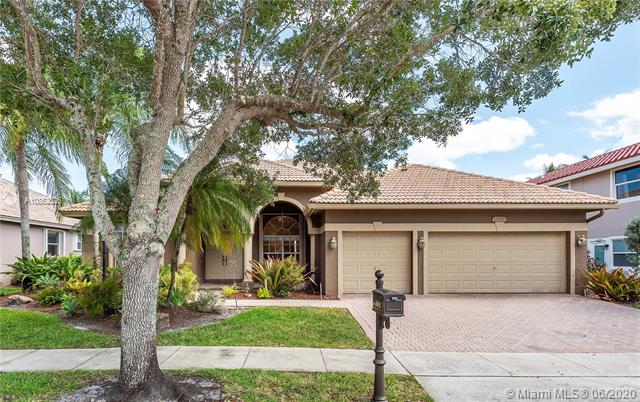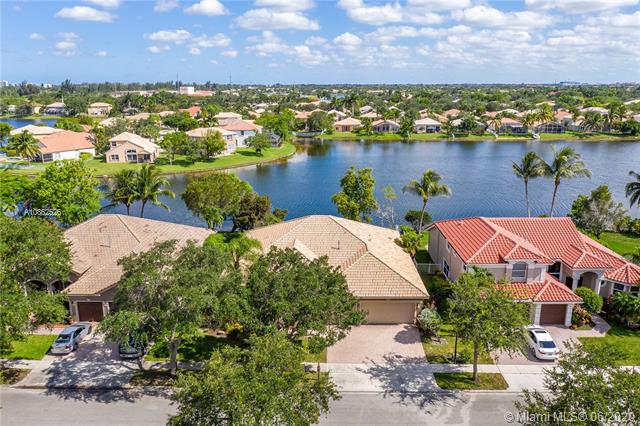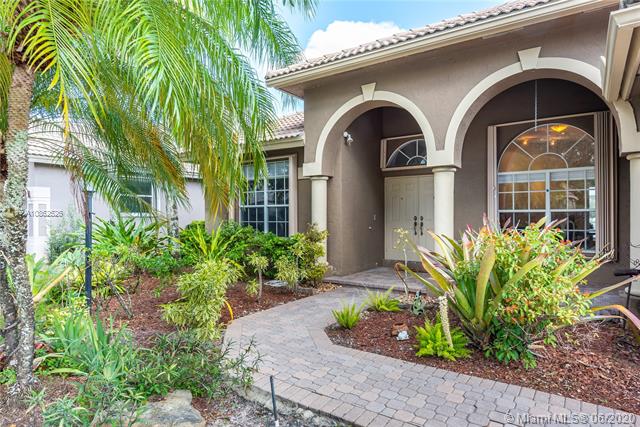For more information regarding the value of a property, please contact us for a free consultation.
13070 NW 23rd St Pembroke Pines, FL 33028
Want to know what your home might be worth? Contact us for a FREE valuation!

Our team is ready to help you sell your home for the highest possible price ASAP
Key Details
Sold Price $565,000
Property Type Single Family Home
Sub Type Single Family Residence
Listing Status Sold
Purchase Type For Sale
Square Footage 2,598 sqft
Price per Sqft $217
Subdivision Pembroke Falls - Ph 1
MLS Listing ID A10862526
Sold Date 10/01/20
Style One Story
Bedrooms 4
Full Baths 3
Construction Status Resale
HOA Fees $283/mo
HOA Y/N Yes
Year Built 1996
Annual Tax Amount $5,633
Tax Year 2019
Contingent 3rd Party Approval
Lot Size 10,192 Sqft
Property Description
BEAUTIFUL "DARTMOUTH" MODEL IN SOUGHT AFTER PEMBROKE FALLS* SCREENED PATIO OVERLOOKING SPECTACULAR LAKE VIEWS *THIS OPEN AND SPACIOUS 4 BEDROOM, 3 BATHROOM, 3 CAR GARAGE, SPLIT FLOOR PLAN HOME IS RARELY ON THE MARKET* SEPARATE LIVING ROOM COULD BE USED AS DEN OR OFFICE * UPDATES INCLUDE A FULLY UPGRADED KITCHEN, CONTEMPORARY COUNTERTOPS & STAINLESS STEEL APPLIANCES, WALK-IN PANTRY ** OPEN & BRIGHT LIVING AREAS * CROWN MOLDING *LARGE FAMILY ROOM * SPACIOUS MASTER SUITE WITH SITTING AREA - HIS & HERS WALK-IN CLOSETS*"EVERYTHING YOU NEED"GATED COMMUNITY W/ AMAZING RECREATION CENTER, POOL, SPORTS COURTS & MORE * HOA INCLUDES CABLE, FIBER-OPTIC INTERNET, ALARM, ETC. EXCELLENT LOCATION MINUTES FROM SHOPPING, DINING, ENTERTAINMENT & MAJOR ROADS.
Location
State FL
County Broward County
Community Pembroke Falls - Ph 1
Area 3180
Direction GOING EAST ON SHERIDAN STREET TAKE A RIGHT INTO THE MAIN ENTRANCE OF PEMBROKE FALLS, NEXT, TAKE LEFT ONTO NW 23 ST (MAJESTIC BAY), GO DOWN THE ROAD AND THE HOUSE WILL BE ON YOUR RIGHT SIDE
Interior
Interior Features Breakfast Bar, Bedroom on Main Level, Breakfast Area, Dining Area, Separate/Formal Dining Room, First Floor Entry, Garden Tub/Roman Tub, High Ceilings, Living/Dining Room, Main Level Master, Split Bedrooms, Walk-In Closet(s)
Heating Electric
Cooling Central Air, Ceiling Fan(s)
Flooring Carpet, Tile
Furnishings Unfurnished
Appliance Dryer, Dishwasher, Electric Range, Gas Water Heater, Microwave, Refrigerator, Washer
Laundry Laundry Tub
Exterior
Exterior Feature Enclosed Porch, Patio
Parking Features Attached
Garage Spaces 3.0
Pool None, Community
Community Features Clubhouse, Fitness, Gated, Home Owners Association, Maintained Community, Property Manager On-Site, Pool, Tennis Court(s)
Waterfront Description Lake Front,Lake Privileges,Waterfront
View Y/N Yes
View Garden, Lake
Roof Type Spanish Tile
Porch Patio, Porch, Screened
Garage Yes
Building
Lot Description < 1/4 Acre
Faces North
Story 1
Sewer Public Sewer
Water Public
Architectural Style One Story
Structure Type Block
Construction Status Resale
Schools
Elementary Schools Lakeside
Middle Schools Walter C. Young
High Schools Flanagan;Charls
Others
Senior Community No
Tax ID 514010020150
Security Features Gated Community,Security Guard
Acceptable Financing Cash, Conventional, FHA, VA Loan
Listing Terms Cash, Conventional, FHA, VA Loan
Financing Conventional
Read Less
Bought with EXP Realty LLC
"Molly's job is to find and attract mastery-based agents to the office, protect the culture, and make sure everyone is happy! "





