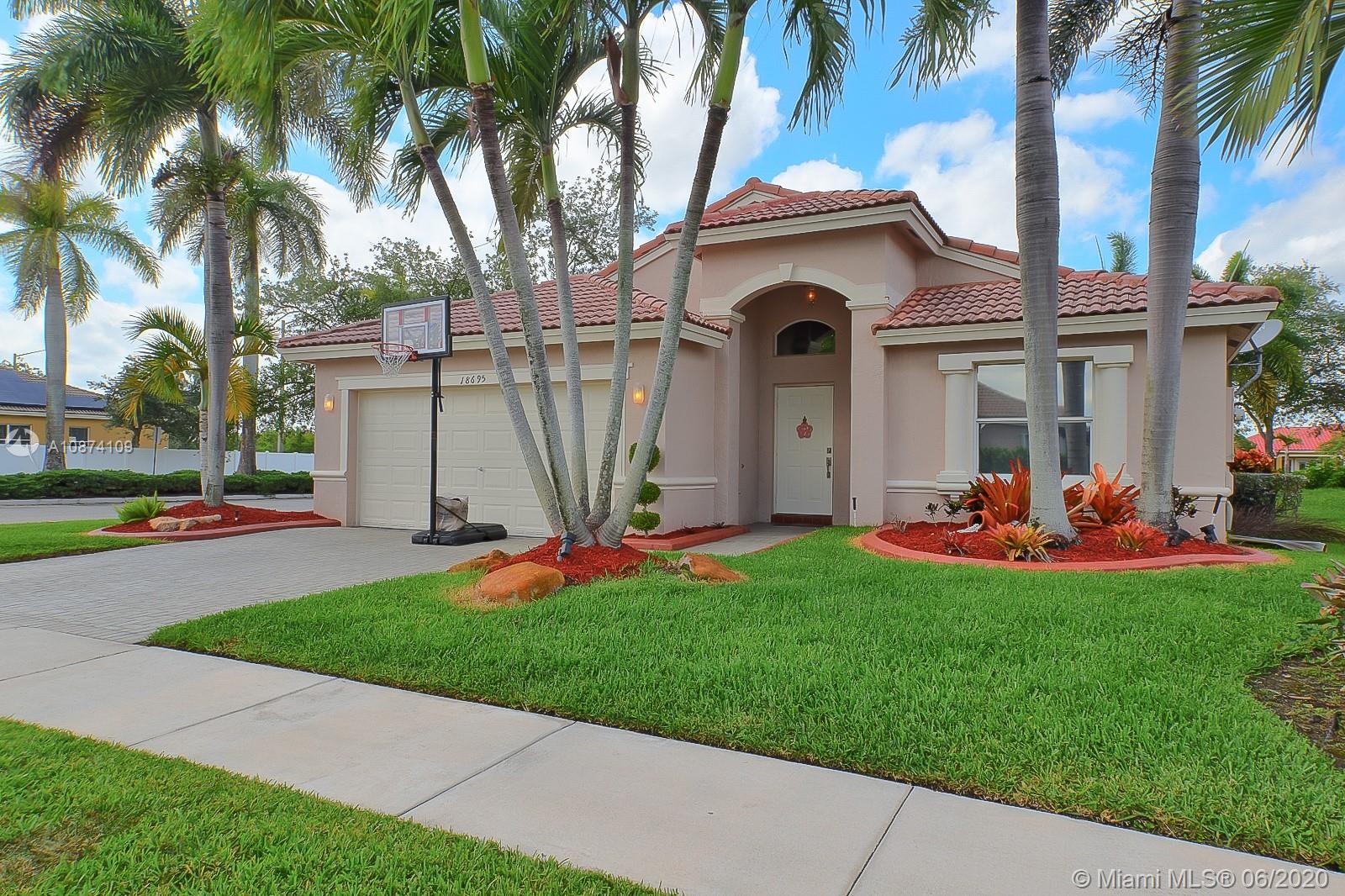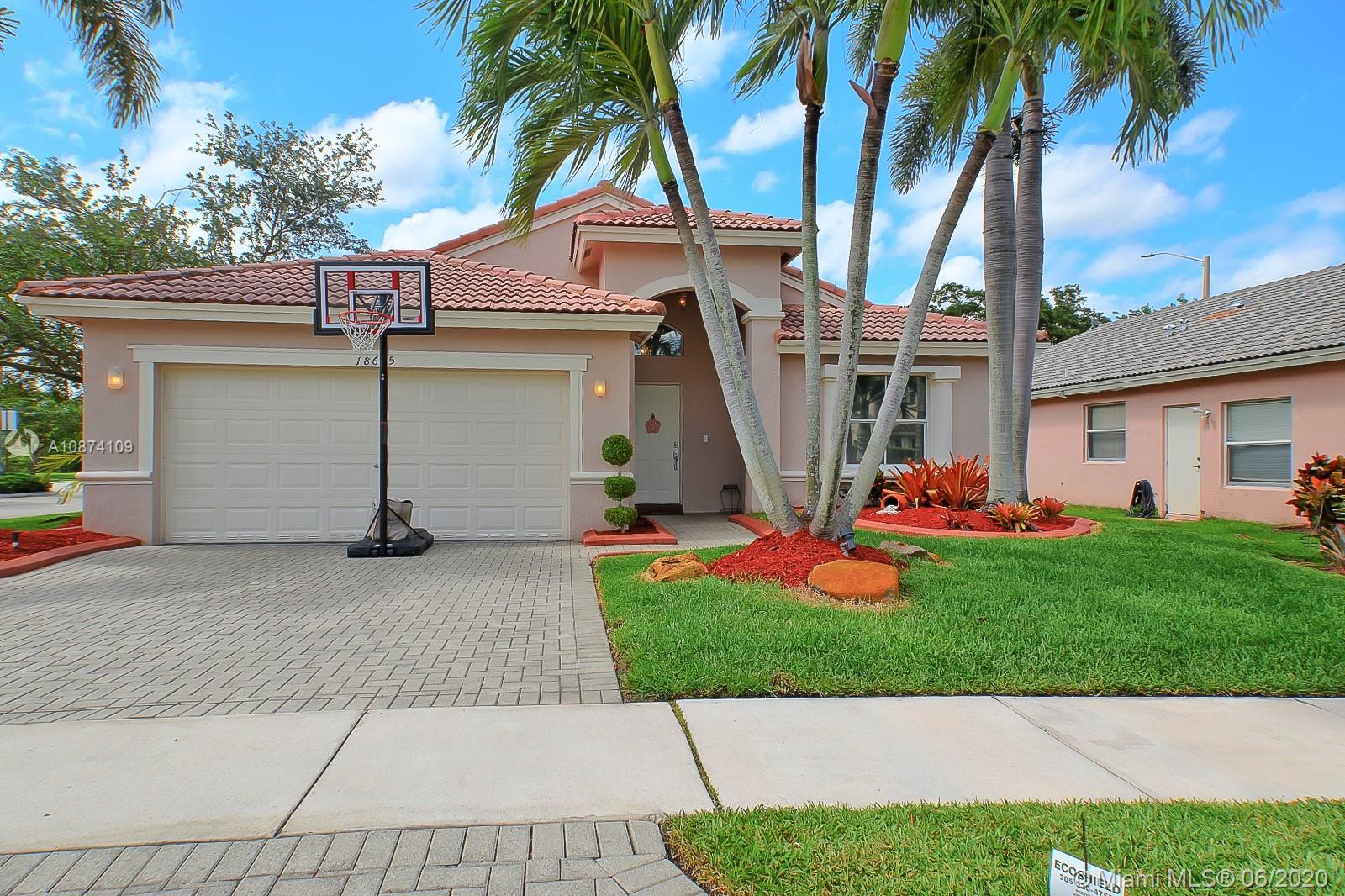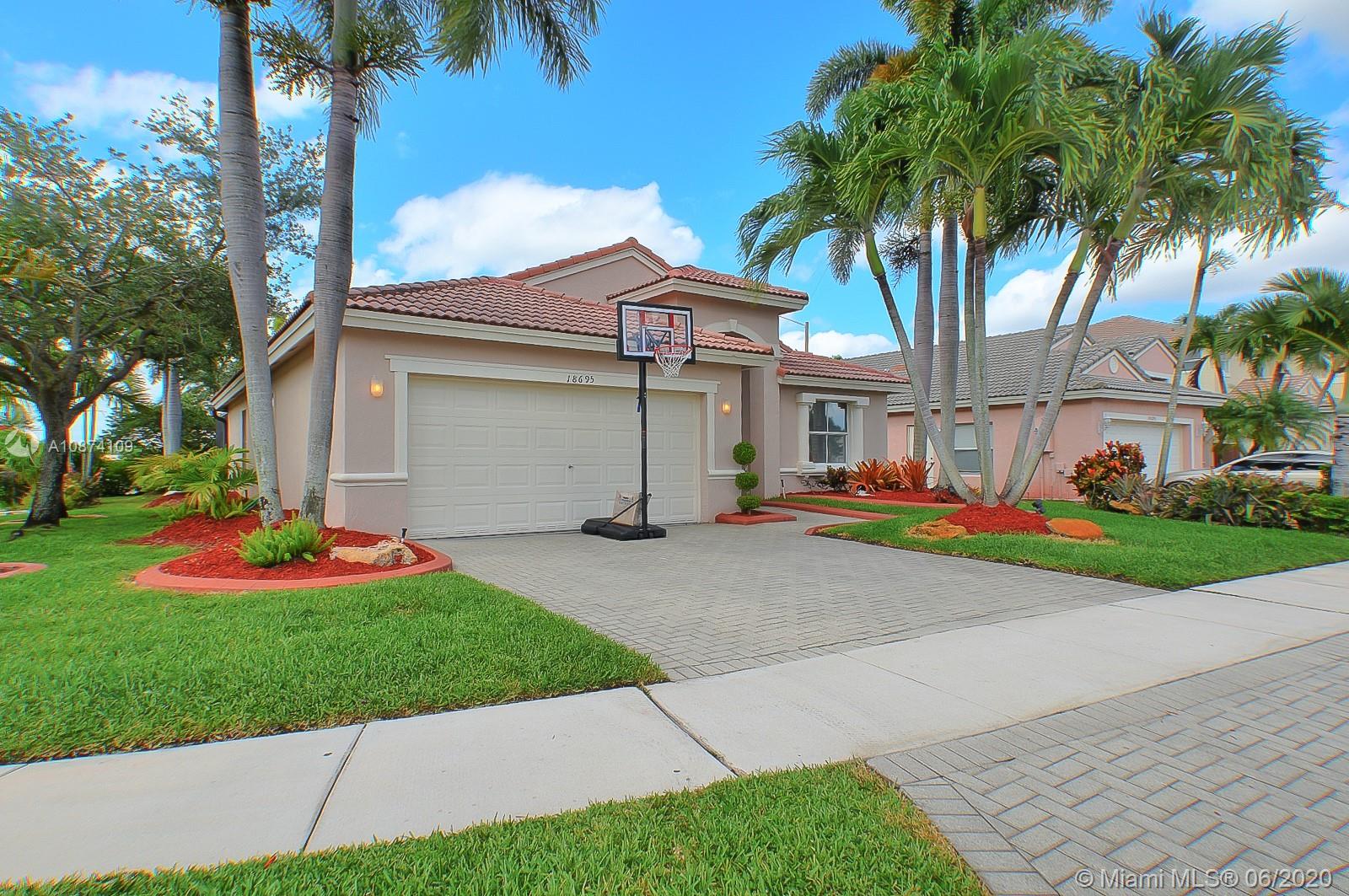For more information regarding the value of a property, please contact us for a free consultation.
18695 SW 15th St Pembroke Pines, FL 33029
Want to know what your home might be worth? Contact us for a FREE valuation!

Our team is ready to help you sell your home for the highest possible price ASAP
Key Details
Sold Price $429,000
Property Type Single Family Home
Sub Type Single Family Residence
Listing Status Sold
Purchase Type For Sale
Square Footage 1,679 sqft
Price per Sqft $255
Subdivision Vulcan Materials Company
MLS Listing ID A10874109
Sold Date 08/12/20
Style Detached,One Story
Bedrooms 3
Full Baths 2
Construction Status Resale
HOA Fees $138/qua
HOA Y/N Yes
Year Built 1999
Annual Tax Amount $7,095
Tax Year 2019
Contingent Backup Contract/Call LA
Lot Size 6,279 Sqft
Property Description
THIS RECENTLY UPGRADED HOME IN THE HIGHLY DESIRED COMMUNITY OF ENCANTADA IS READY TO MOVE IN, AND WILL NOT LAST. WITH 3 BEDROOMS/2 BATHS, 2 CAR GARAGE GUARD GATED COMM OF ENCANTADA. LARGE MASTER SUITE W/ROMAN TUB/SHOWER. CALIFORNIA CLOSETS IN MASTER BDR. OPEN FLOOR-PLAN WITH PORCELAIN FLOORS THROUGHOUT THE HOUSE, FANS IN ALL ROOMS. UPDATED KITCHEN WITH STAINLESS STEEL APPLIANCES. OVER SIZED SCREENED PATIO & IS LOCATED ON A CORNER WITH BEAUTIFUL LANDSCAPING. HURRICANE SHUTTERS. CLOSE TO "A" RATED SCHOOLS. GREAT AMENITIES,GYM,POOL,TENNIS COURTS.
Location
State FL
County Broward County
Community Vulcan Materials Company
Area 3980
Interior
Interior Features Bedroom on Main Level, Dining Area, Separate/Formal Dining Room, First Floor Entry, Main Level Master
Heating Central
Cooling Central Air
Flooring Ceramic Tile
Appliance Dryer, Dishwasher, Electric Range, Microwave, Refrigerator, Washer
Exterior
Exterior Feature Enclosed Porch
Garage Spaces 2.0
Pool None, Community
Community Features Clubhouse, Fitness, Home Owners Association, Maintained Community, Pool, Tennis Court(s)
Utilities Available Cable Available
View Garden
Roof Type Spanish Tile
Porch Porch, Screened
Garage Yes
Building
Lot Description < 1/4 Acre
Faces South
Story 1
Sewer Public Sewer
Water Public
Architectural Style Detached, One Story
Structure Type Block
Construction Status Resale
Others
Pets Allowed Conditional, Yes
Senior Community No
Tax ID 513924030011
Acceptable Financing Cash, Conventional, FHA, VA Loan
Listing Terms Cash, Conventional, FHA, VA Loan
Financing VA
Pets Allowed Conditional, Yes
Read Less
Bought with United Realty Group Inc
"Molly's job is to find and attract mastery-based agents to the office, protect the culture, and make sure everyone is happy! "





