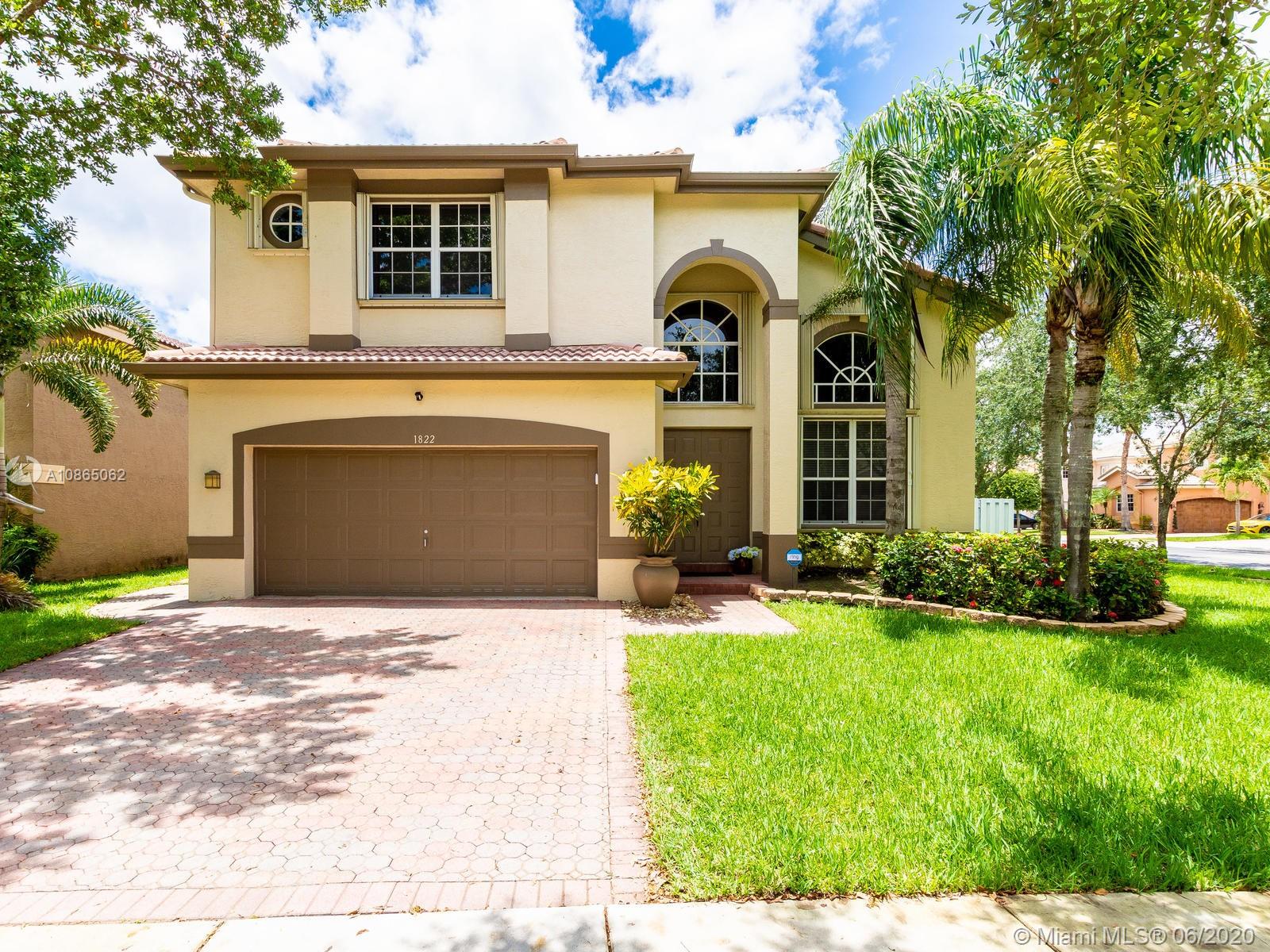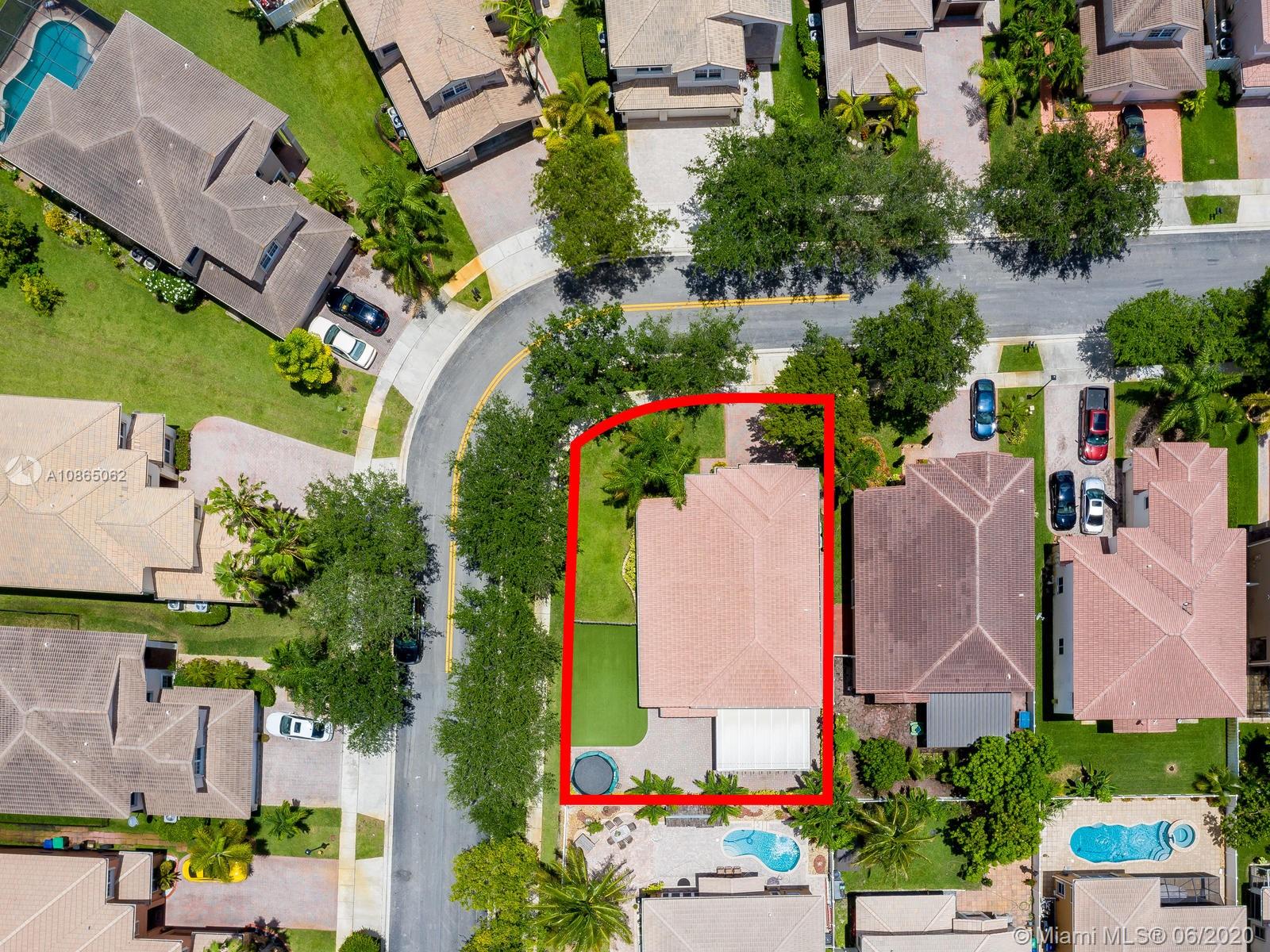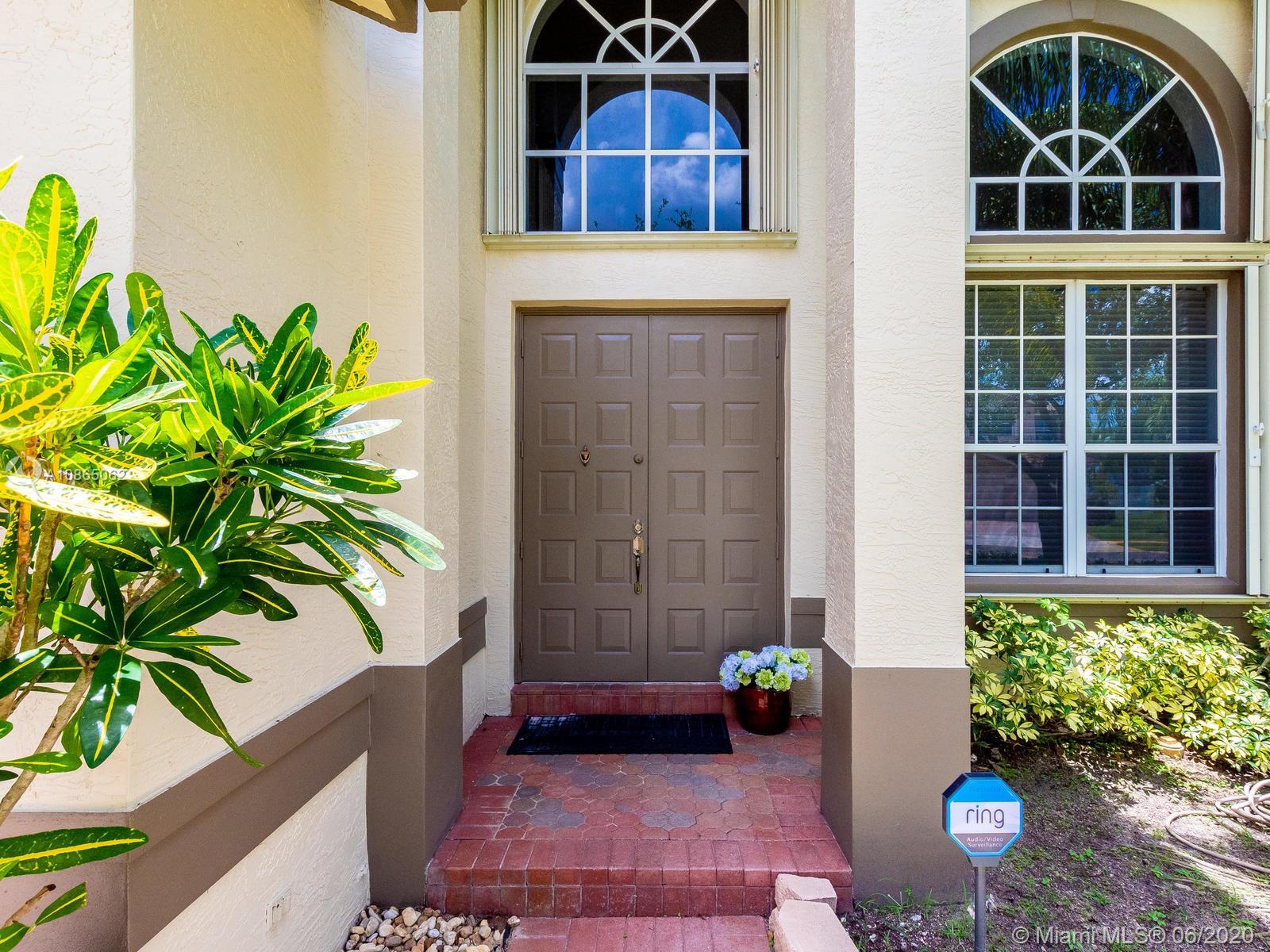For more information regarding the value of a property, please contact us for a free consultation.
1822 SW 152 Terrace Miramar, FL 33027
Want to know what your home might be worth? Contact us for a FREE valuation!

Our team is ready to help you sell your home for the highest possible price ASAP
Key Details
Sold Price $480,000
Property Type Single Family Home
Sub Type Single Family Residence
Listing Status Sold
Purchase Type For Sale
Square Footage 2,853 sqft
Price per Sqft $168
Subdivision Silver Shores
MLS Listing ID A10865062
Sold Date 07/16/20
Style Detached,Mediterranean,Two Story
Bedrooms 4
Full Baths 4
Construction Status Resale
HOA Fees $157/mo
HOA Y/N Yes
Year Built 2001
Annual Tax Amount $5,537
Tax Year 2019
Contingent No Contingencies
Lot Size 6,934 Sqft
Property Description
Spacious & Inviting 4/4-Unique Design w/Contemporary feel.Oversized living room w/vaulted ceilings upon entry and step up to the formal dining room. Designer kitchen - new cabinets, quartz counters, stainless steel appliances (new double ovens and microwave) with spacious island kitchen. Bay window breakfast area -seating for six overlooking pristine backyard. Step down family room w/bdm on 1st - ideal for office/guest rm. New engineered wood floors in office, stairs, landing and master suite. New carpet in two secondary bedrooms. His/Her baths w/sitting rm area. Covered paver patio & outdoor fan/light, accordion hurricane shutters, fenced yard low maintenance synthetic lawn, private corner lot. Exterior of home was completely repainted 2018 - Sherwin Williams Paint. Gutters thru-out.
Location
State FL
County Broward County
Community Silver Shores
Area 3990
Direction I-75 to Miramar Parkway west, Dykes Rd, turn right & head north - main gatehouse - Silver Shores. Pass gate & Silver Shores clubhouse while on Silver Shores Blvd, turn left onto 19th street, immediate right onto 152 Terr. Home is on the corner.
Interior
Interior Features Breakfast Bar, Bedroom on Main Level, Breakfast Area, Dining Area, Separate/Formal Dining Room, Entrance Foyer, Eat-in Kitchen, First Floor Entry, Garden Tub/Roman Tub, Pantry, Upper Level Master, Vaulted Ceiling(s), Walk-In Closet(s)
Heating Central, Electric
Cooling Central Air, Ceiling Fan(s), Electric
Flooring Carpet, Tile, Wood
Furnishings Unfurnished
Window Features Blinds
Appliance Dryer, Dishwasher, Electric Water Heater, Disposal, Ice Maker, Microwave, Refrigerator, Self Cleaning Oven, Washer
Exterior
Exterior Feature Fence, Lighting, Patio, Room For Pool, Storm/Security Shutters
Parking Features Attached
Garage Spaces 2.0
Pool None, Community
Community Features Clubhouse, Fitness, Pool
Utilities Available Cable Available
View Garden
Roof Type Spanish Tile
Porch Patio
Garage Yes
Building
Lot Description Sprinklers Automatic, < 1/4 Acre
Faces South
Story 2
Sewer Public Sewer
Water Other
Architectural Style Detached, Mediterranean, Two Story
Level or Stories Two
Structure Type Block,Stucco
Construction Status Resale
Schools
Elementary Schools Dolphin Bay
Middle Schools Glades
High Schools Everglades
Others
Pets Allowed Conditional, Yes
HOA Fee Include Common Areas,Maintenance Structure,Recreation Facilities
Senior Community No
Tax ID 514021091950
Security Features Smoke Detector(s)
Acceptable Financing Cash, Conventional, FHA
Listing Terms Cash, Conventional, FHA
Financing Conventional
Pets Allowed Conditional, Yes
Read Less
Bought with Majestic Realty, LLC
"Molly's job is to find and attract mastery-based agents to the office, protect the culture, and make sure everyone is happy! "





