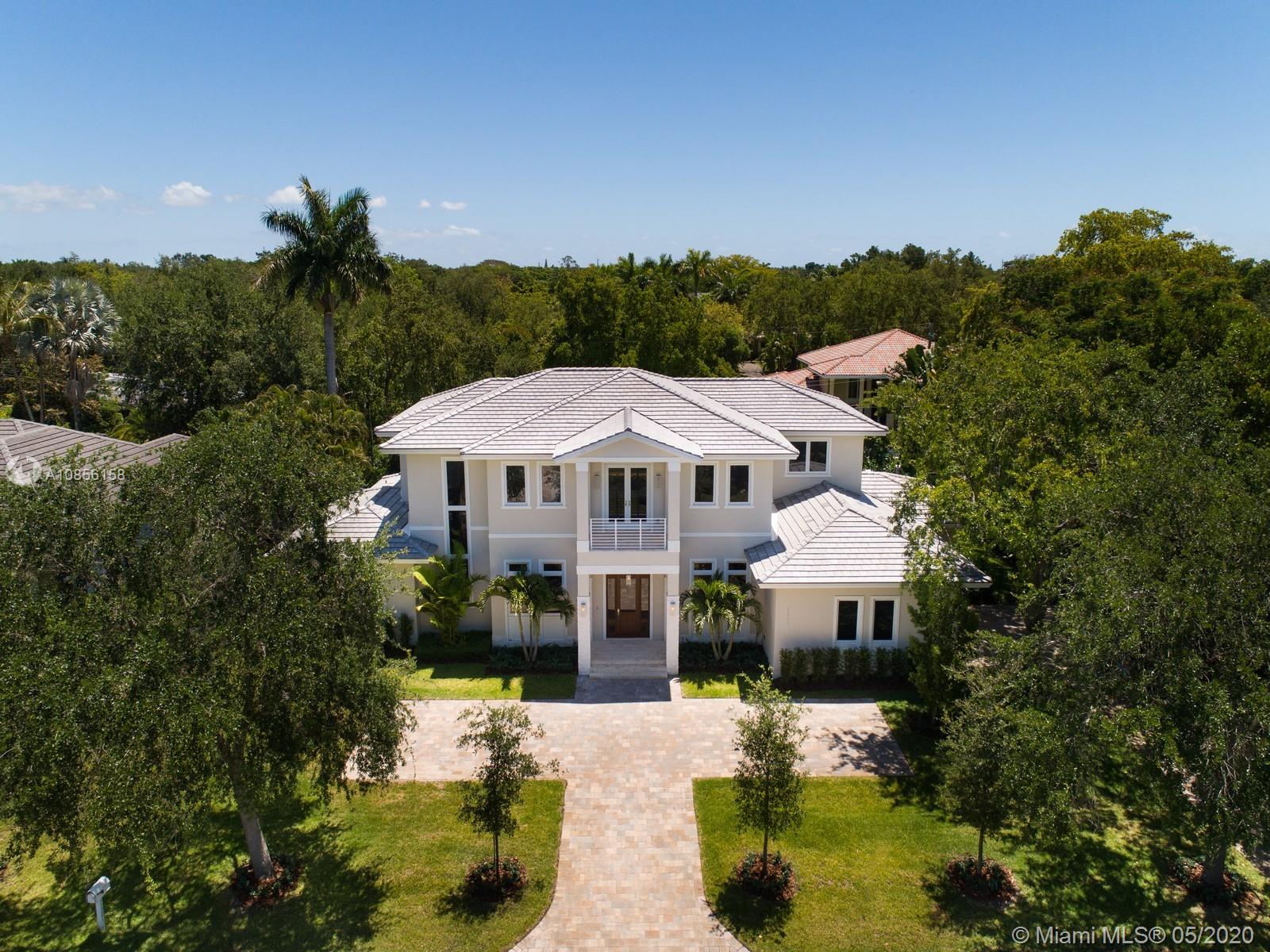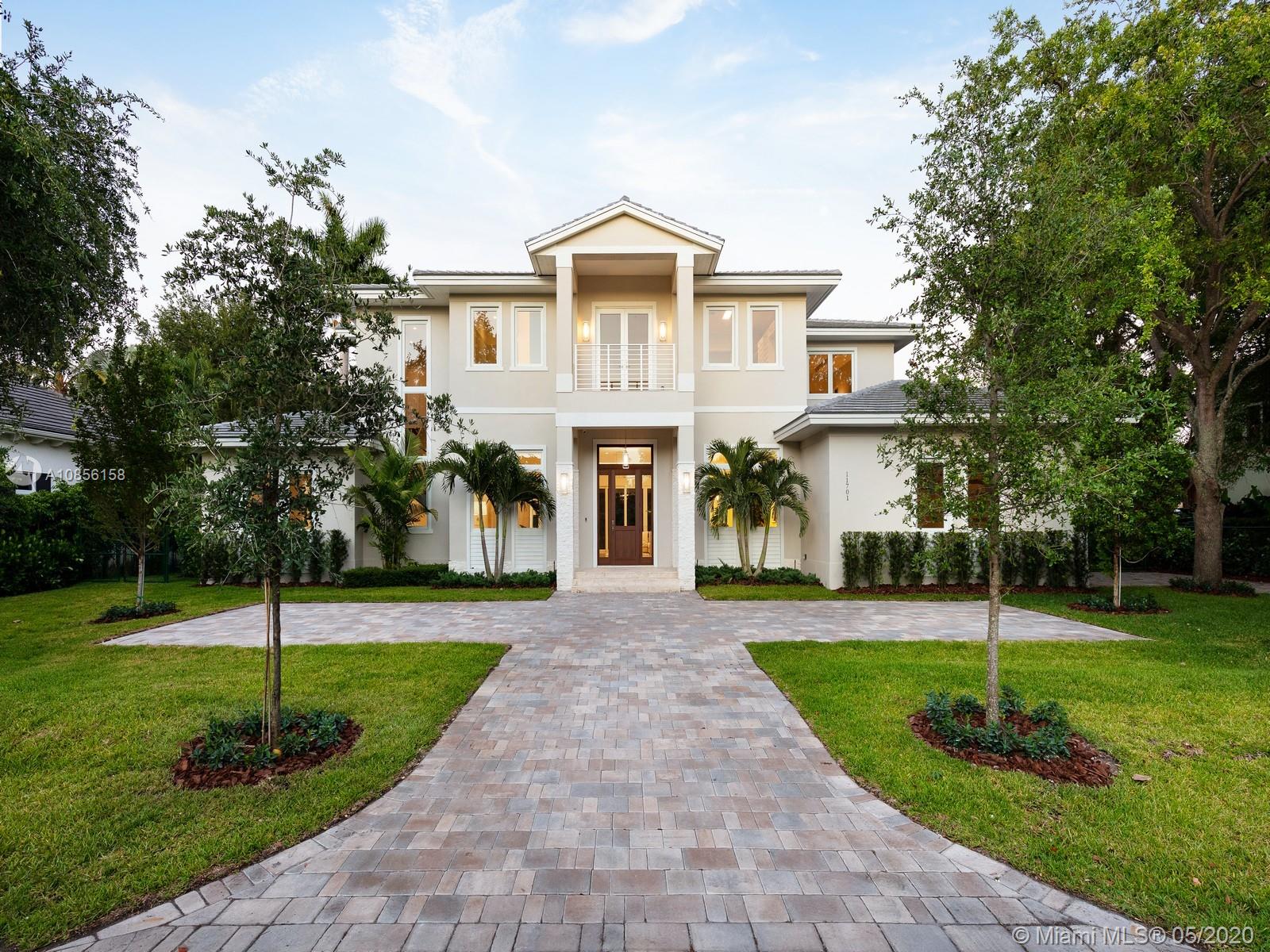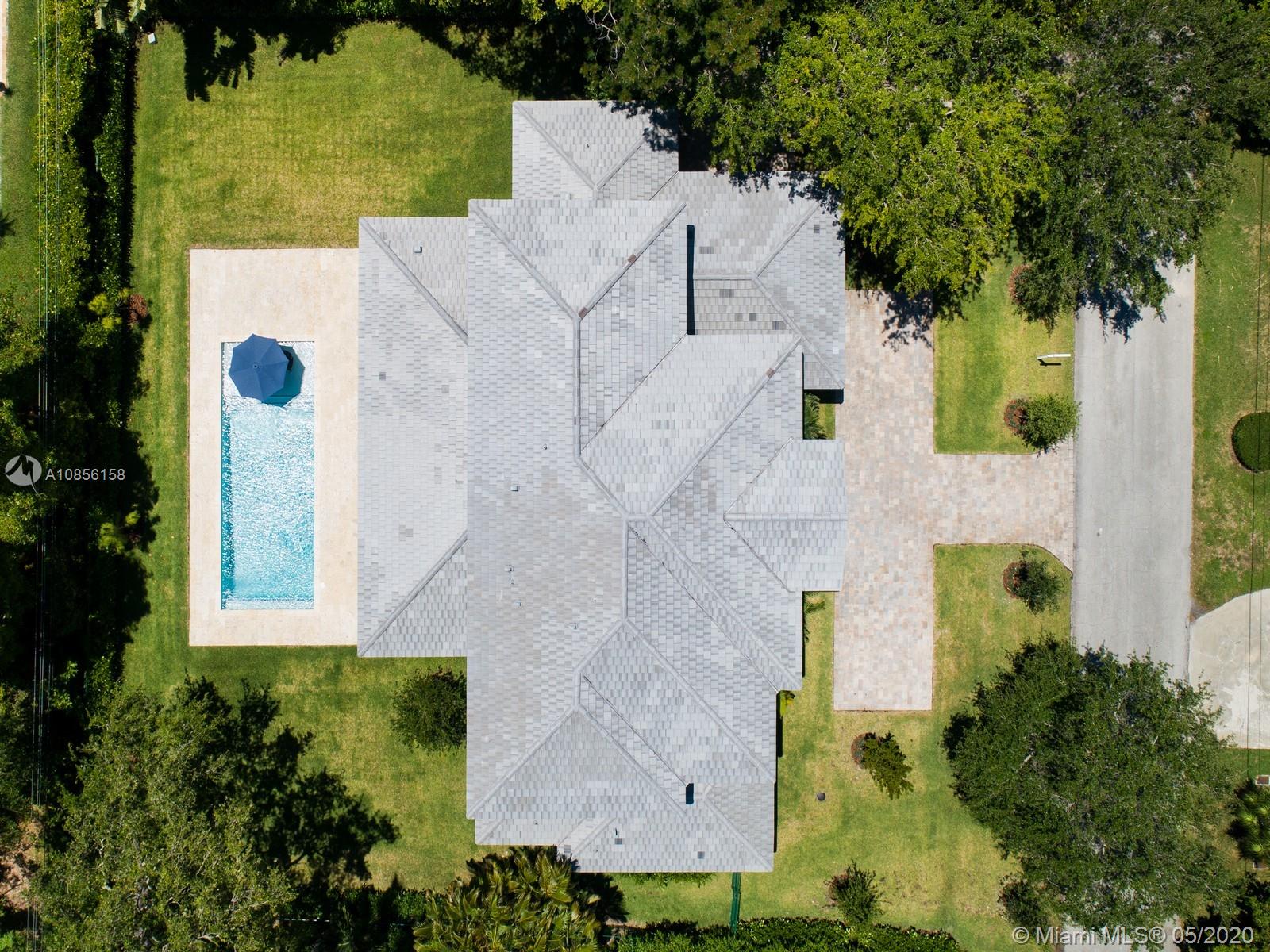For more information regarding the value of a property, please contact us for a free consultation.
11701 SW 69th Ct Pinecrest, FL 33156
Want to know what your home might be worth? Contact us for a FREE valuation!

Our team is ready to help you sell your home for the highest possible price ASAP
Key Details
Sold Price $2,650,000
Property Type Single Family Home
Sub Type Single Family Residence
Listing Status Sold
Purchase Type For Sale
Square Footage 5,565 sqft
Price per Sqft $476
Subdivision Oakridge Estates Sec 3
MLS Listing ID A10856158
Sold Date 07/23/20
Style Detached,Two Story
Bedrooms 5
Full Baths 6
Construction Status New Construction
HOA Y/N No
Year Built 2019
Annual Tax Amount $9,082
Tax Year 2019
Contingent No Contingencies
Lot Size 0.422 Acres
Property Description
Impeccable Brand-New 7,222 sf Construction on 18,388 sf lot offering flawless modern architecture in N Pinecrest. This stunning estate spans 5 bds & 6 bth w/great attention to detail. Greeted by volume ceilings, great open flr plan, gourmet chef’s kit & pantry, built-in Viking appl w/gas range & wine cooler. First flr offers natural light radiating from every angle, 2 bedrms all en-suite & stylish cabana bath. Elegant wd & glass stairwell leads to an expansive 2nd flr w/ lavish master ste, walk-in closets, spa-like bath & 2 bedrms w/ den/family rm. Indulge in the ultimate retreat w/resort-style pool, expansive grounds & covered coralstone terr w/summer kit. Extra feat incl: elevator & generator ready, imp win/drs, built-out closets, smart & surround sound, 2 car gar. 1 Year Builder’s Warr.
Location
State FL
County Miami-dade County
Community Oakridge Estates Sec 3
Area 50
Interior
Interior Features Bedroom on Main Level, Breakfast Area, Dining Area, Separate/Formal Dining Room, Eat-in Kitchen, First Floor Entry, High Ceilings, Pantry, Upper Level Master, Walk-In Closet(s), Loft
Heating Central, Electric
Cooling Central Air, Electric
Flooring Other, Wood
Furnishings Unfurnished
Window Features Impact Glass
Appliance Built-In Oven, Dishwasher, Disposal, Gas Range, Gas Water Heater, Microwave, Refrigerator, Washer
Exterior
Exterior Feature Balcony, Barbecue, Security/High Impact Doors, Lighting, Outdoor Grill, Porch, Patio
Parking Features Attached
Garage Spaces 2.0
Pool In Ground, Pool
Utilities Available Cable Available
View Pool
Roof Type Other
Porch Balcony, Open, Patio, Porch
Garage Yes
Building
Lot Description 1/4 to 1/2 Acre Lot
Faces West
Story 2
Sewer Septic Tank
Water Public
Architectural Style Detached, Two Story
Level or Stories Two
Structure Type Block
Construction Status New Construction
Schools
Elementary Schools Palmetto
Middle Schools Palmetto
High Schools Miami Palmetto
Others
Pets Allowed No Pet Restrictions, Yes
Senior Community No
Tax ID 20-50-11-004-0260
Security Features Smoke Detector(s)
Acceptable Financing Cash, Conventional
Listing Terms Cash, Conventional
Financing Cash
Pets Allowed No Pet Restrictions, Yes
Read Less
Bought with GTR Realty, Inc.
"Molly's job is to find and attract mastery-based agents to the office, protect the culture, and make sure everyone is happy! "





