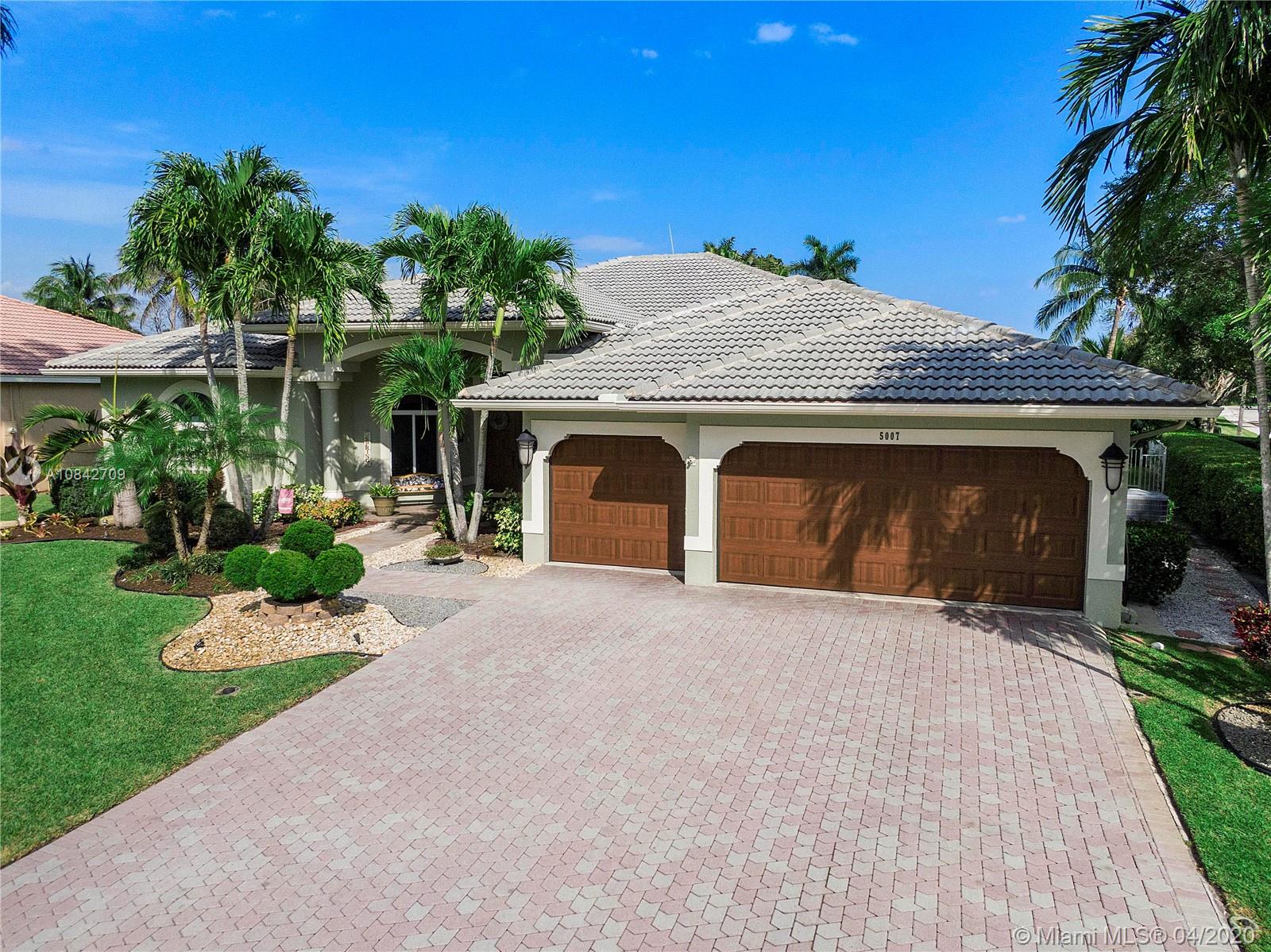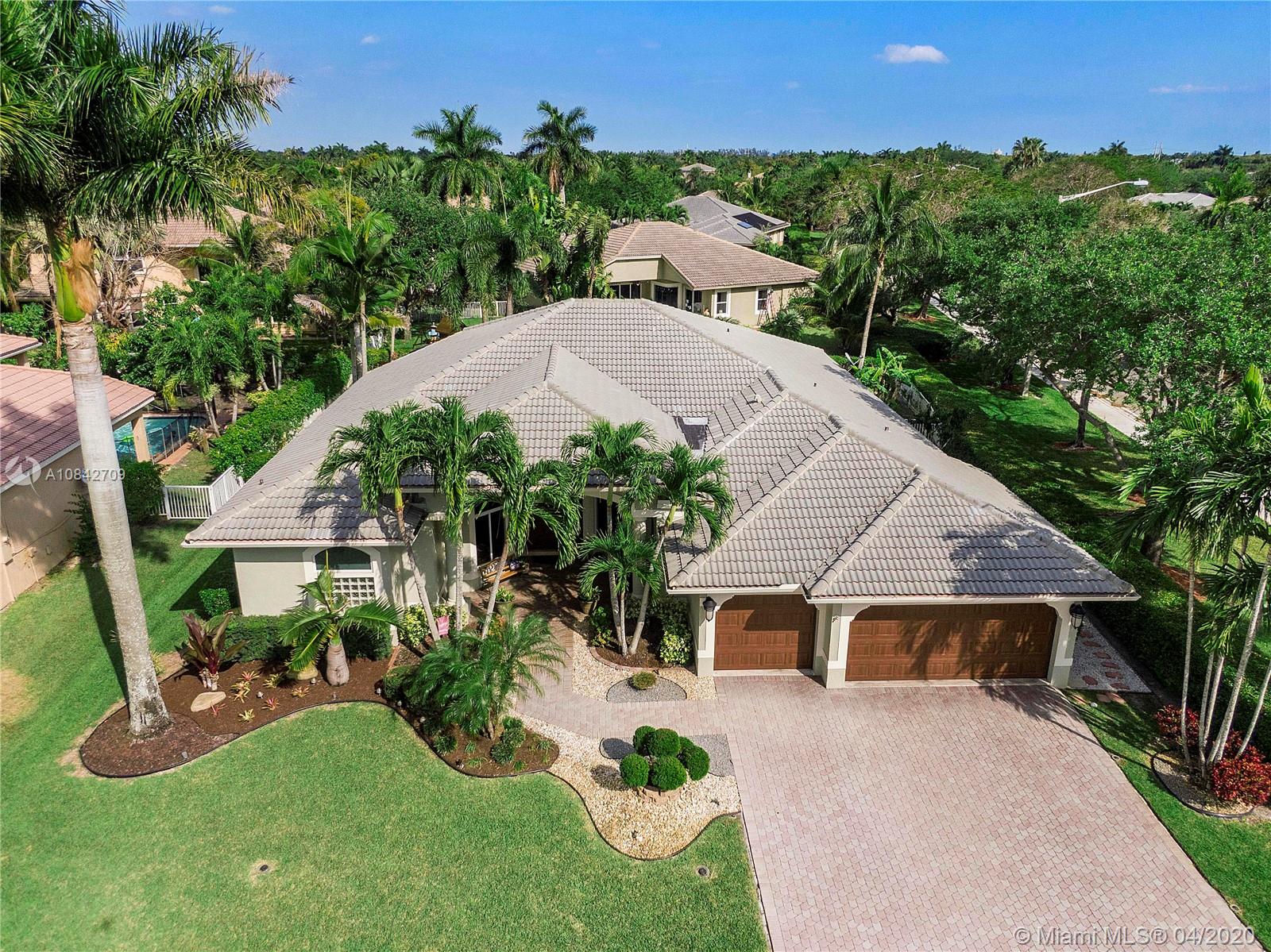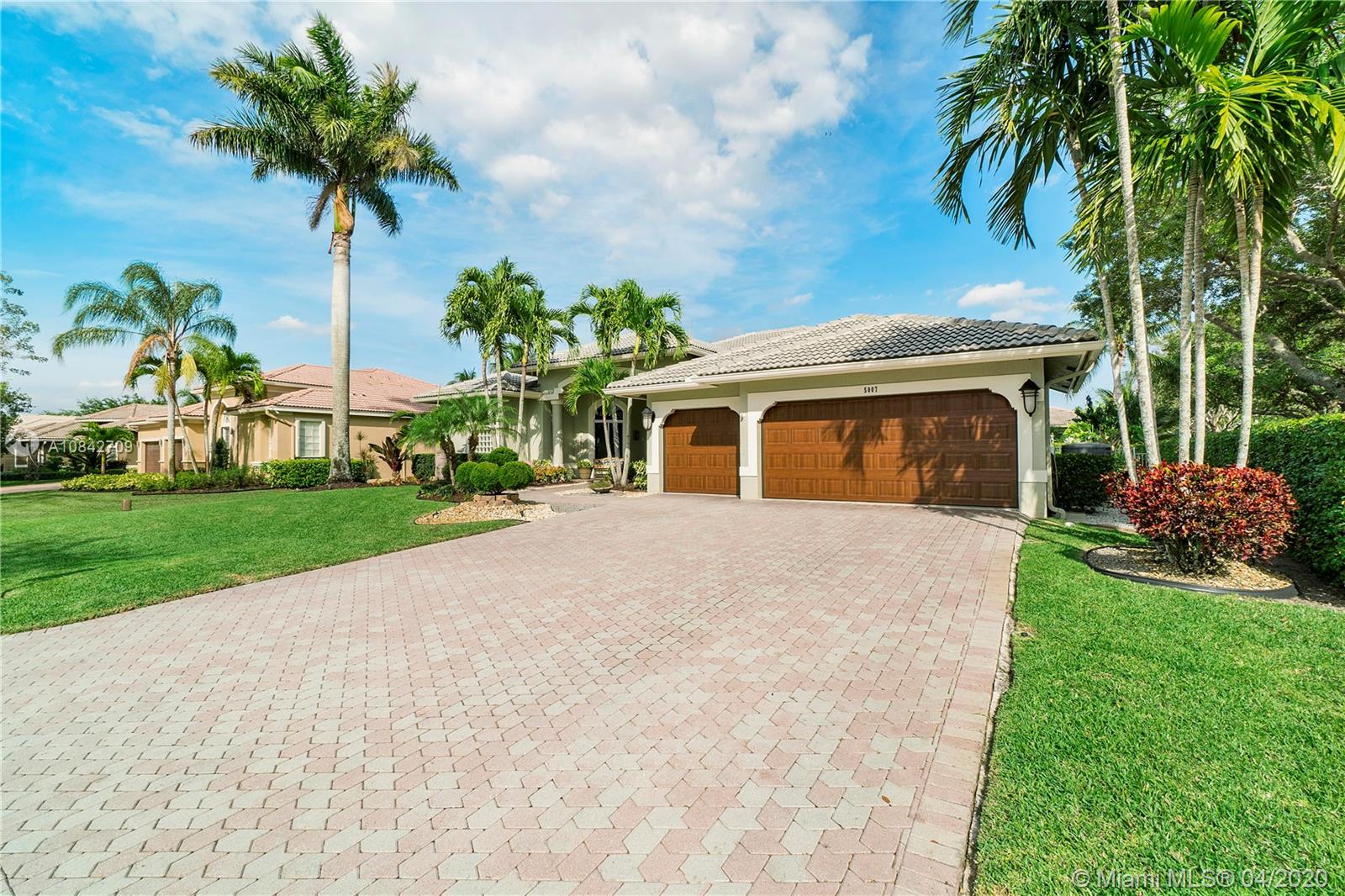For more information regarding the value of a property, please contact us for a free consultation.
5007 NW 113th Ave Coral Springs, FL 33076
Want to know what your home might be worth? Contact us for a FREE valuation!

Our team is ready to help you sell your home for the highest possible price ASAP
Key Details
Sold Price $593,000
Property Type Single Family Home
Sub Type Single Family Residence
Listing Status Sold
Purchase Type For Sale
Square Footage 2,639 sqft
Price per Sqft $224
Subdivision Kensington
MLS Listing ID A10842709
Sold Date 06/23/20
Style Detached,One Story
Bedrooms 4
Full Baths 3
Construction Status Resale
HOA Fees $25
HOA Y/N Yes
Year Built 1998
Annual Tax Amount $8,250
Tax Year 2019
Contingent Pending Inspections
Lot Size 0.284 Acres
Property Description
This is the ONE! Impeccably maintained Kensington Chelsea Home that sparkles like a rare Gem. Gorgeous Home from every angle. Tasteful upgrades included : Gourmet Kitchen w/ Granite Counters, Stainless Steel Appliances, Custom Cabinets, New Hurricane Garage Doors, Crown Molding, Knockdown Ceilings, Newer AC and Water Heater. Inside Laundry Room w/ high end washer and dryer. Triple Split Floor plan w/ private bathroom can be used as the perfect mother in law quarters. Large den is perfect for home office. All 3 bathrooms have WOW Factor improvements. Step outside to your own Private Oasis w/Custom Pool,
Location
State FL
County Broward County
Community Kensington
Area 3624
Interior
Interior Features Breakfast Bar, Built-in Features, Bedroom on Main Level, Breakfast Area, Dining Area, Separate/Formal Dining Room, First Floor Entry, Main Level Master, Other, Split Bedrooms, Vaulted Ceiling(s), Walk-In Closet(s)
Heating Electric
Cooling Ceiling Fan(s), Electric
Flooring Ceramic Tile, Tile
Window Features Blinds
Appliance Dryer, Dishwasher, Disposal
Exterior
Exterior Feature Fence, Security/High Impact Doors, Lighting, Patio
Garage Spaces 3.0
Pool In Ground, Pool
Community Features Home Owners Association
Utilities Available Cable Available, Underground Utilities
View Garden, Other, Pool
Roof Type Barrel
Street Surface Paved
Porch Patio
Garage Yes
Building
Lot Description Sprinklers Automatic, < 1/4 Acre
Faces West
Story 1
Sewer Public Sewer
Water Public
Architectural Style Detached, One Story
Structure Type Block
Construction Status Resale
Schools
Elementary Schools Eagle Ridge
High Schools Stoneman;Dougls
Others
Pets Allowed Dogs OK, Yes
Senior Community No
Tax ID 484108021880
Acceptable Financing Cash, Conventional, VA Loan
Listing Terms Cash, Conventional, VA Loan
Financing Conventional
Special Listing Condition Listed As-Is
Pets Allowed Dogs OK, Yes
Read Less
Bought with Coldwell Banker/ BR
"Molly's job is to find and attract mastery-based agents to the office, protect the culture, and make sure everyone is happy! "





