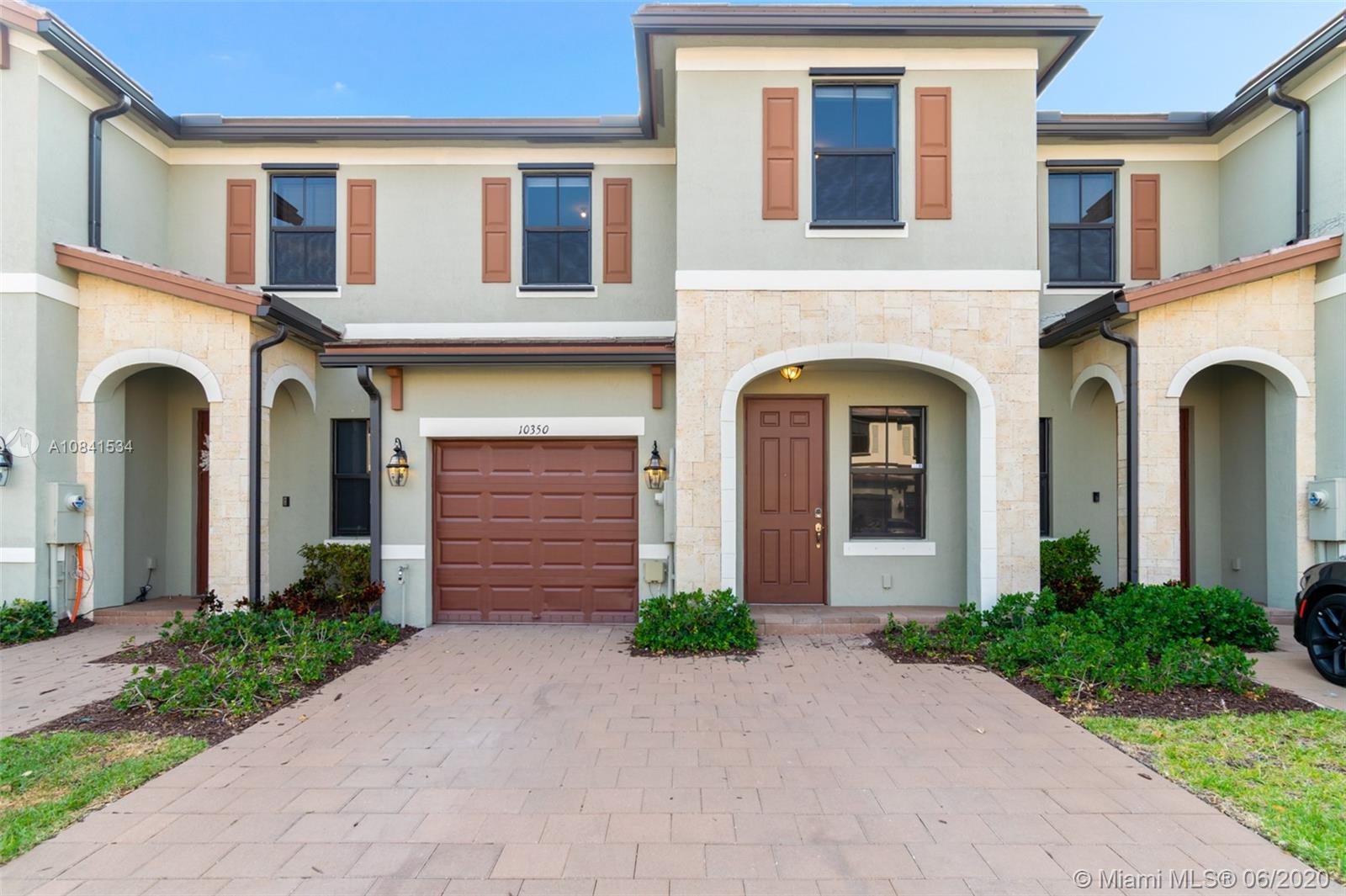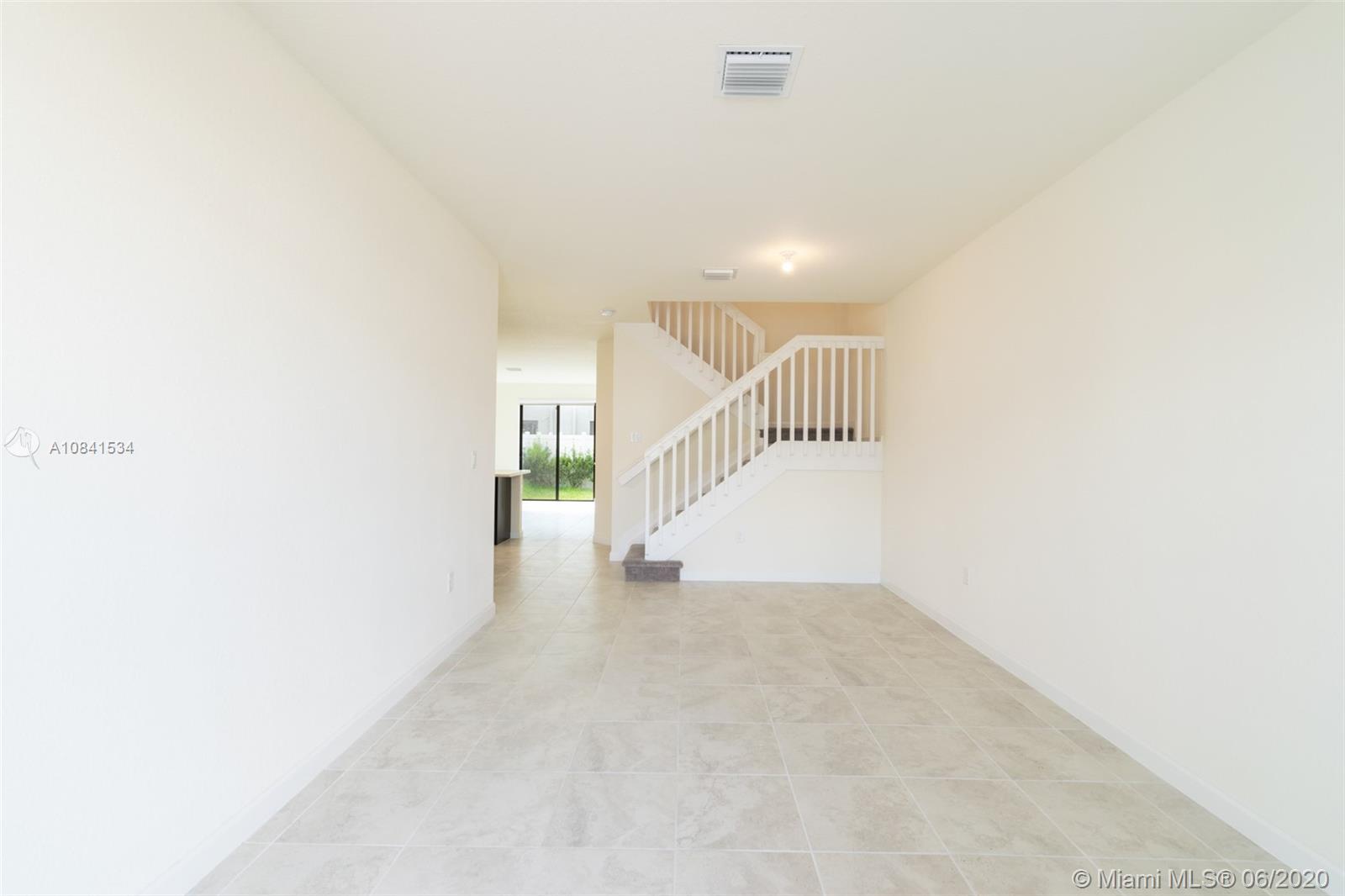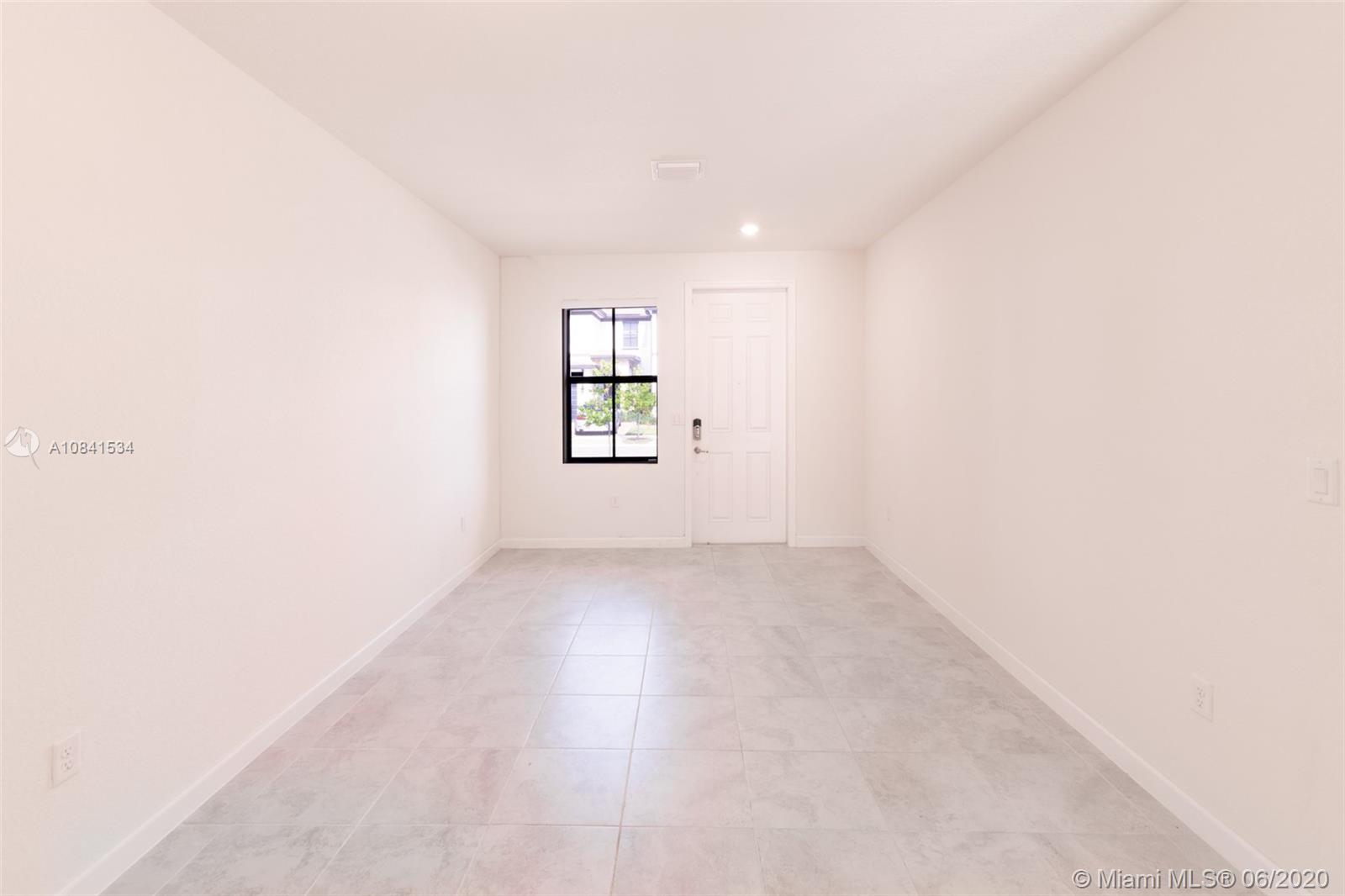For more information regarding the value of a property, please contact us for a free consultation.
10350 W 33rd Way Hialeah, FL 33018
Want to know what your home might be worth? Contact us for a FREE valuation!

Our team is ready to help you sell your home for the highest possible price ASAP
Key Details
Sold Price $360,000
Property Type Townhouse
Sub Type Townhouse
Listing Status Sold
Purchase Type For Sale
Square Footage 1,959 sqft
Price per Sqft $183
Subdivision Aquabella
MLS Listing ID A10841534
Sold Date 09/04/20
Bedrooms 4
Full Baths 3
Construction Status Resale
HOA Fees $170/mo
HOA Y/N Yes
Year Built 2017
Annual Tax Amount $6,732
Tax Year 2019
Contingent 3rd Party Approval
Property Description
AquaBella is located in Hialeah Gardens. The community features Wi-Fi Certified (tm) Home designs. A master-planned, access-controlled entry community. AquaBella is highlighted by its very own magnificent lake and features a deluxe Clubhouse with elegant lobby, resort-style pool and sundeck, a state-of-the-art fitness center, game room and more. The second, more intimate clubhouse, includes an exercise room and a social room perfect for a quieter relaxation time. With two pools, a kids' water park, outdoor grilling stations, and tree-lined sidewalks AquaBella offers a private, family friendly lifestyle, while its ideal location near Miami Lakes with excellent schools, shopping, restaurants and ease of commuting, make AquaBella one of today's most addresses in South Florida.
Location
State FL
County Miami-dade County
Community Aquabella
Area 20
Direction Take Exit 2 off I-75 onto NW towards Graham Dairy Rd, turn onto W 36th Ave, Turn right onto W 104th ST, at the roundabout take the second exit onto W 35th Ln, Turn right onto W 103 Te, turn left onto W 33 Way, in 100 feet the destination is on your left.
Interior
Interior Features Bedroom on Main Level, Eat-in Kitchen, First Floor Entry, Living/Dining Room, Main Living Area Entry Level, Pantry, Upper Level Master
Heating Central
Cooling Central Air
Flooring Carpet, Ceramic Tile
Equipment Satellite Dish
Furnishings Unfurnished
Window Features Blinds
Appliance Dryer, Dishwasher, Electric Range, Electric Water Heater, Disposal, Ice Maker, Microwave, Refrigerator, Self Cleaning Oven, Washer
Exterior
Exterior Feature Fence, Porch, Patio, Storm/Security Shutters
Parking Features Attached
Garage Spaces 1.0
Pool Association
Utilities Available Cable Available
Amenities Available Cabana, Clubhouse, Fitness Center, Other, Playground, Pool
View Y/N No
View None
Porch Open, Patio, Porch
Garage Yes
Building
Faces East
Structure Type Block,Stucco
New Construction true
Construction Status Resale
Others
Pets Allowed Conditional, Yes
HOA Fee Include All Facilities
Senior Community No
Tax ID 04-20-16-006-2640
Security Features Security System Owned,Smoke Detector(s)
Acceptable Financing Cash, Conventional, FHA, VA Loan
Listing Terms Cash, Conventional, FHA, VA Loan
Financing FHA
Special Listing Condition Short Sale
Pets Allowed Conditional, Yes
Read Less
Bought with United Real Estate Advisors
"Molly's job is to find and attract mastery-based agents to the office, protect the culture, and make sure everyone is happy! "





