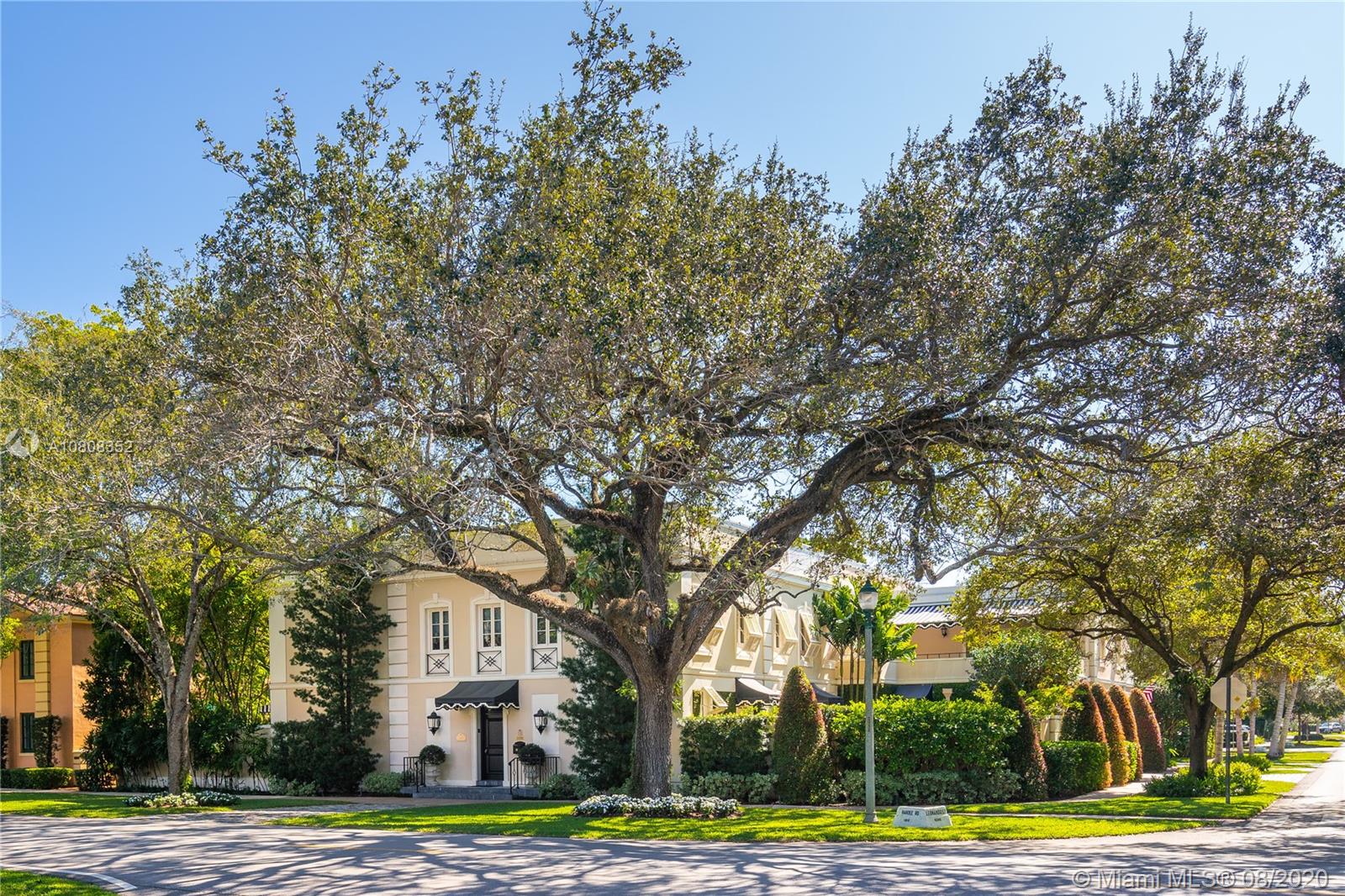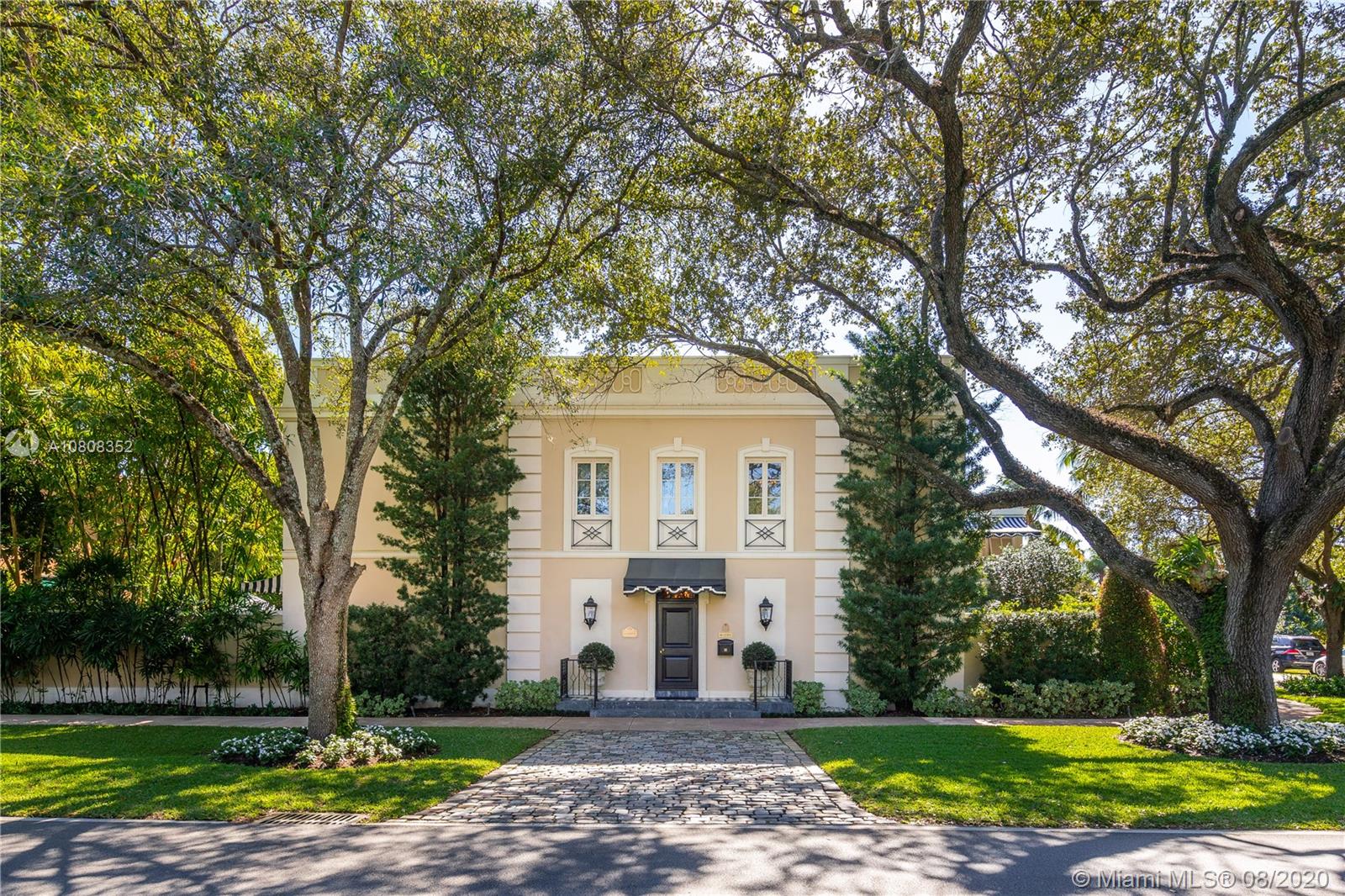For more information regarding the value of a property, please contact us for a free consultation.
1030 Hardee Rd Coral Gables, FL 33146
Want to know what your home might be worth? Contact us for a FREE valuation!

Our team is ready to help you sell your home for the highest possible price ASAP
Key Details
Sold Price $3,725,000
Property Type Single Family Home
Sub Type Single Family Residence
Listing Status Sold
Purchase Type For Sale
Square Footage 5,716 sqft
Price per Sqft $651
Subdivision C Gables Riviera Sec 12
MLS Listing ID A10808352
Sold Date 12/18/20
Style Detached,Two Story
Bedrooms 4
Full Baths 4
Half Baths 2
Construction Status Resale
HOA Y/N No
Year Built 1925
Annual Tax Amount $24,536
Tax Year 2019
Contingent No Contingencies
Lot Size 0.263 Acres
Property Description
This once in a lifetime landmark home, located in the historic French Village of Coral Gables, has hosted a President & a Governor during its 95-year existence. Designed by renowned architect, Philip L Goodwin, this home reflects a classical French design. A substantial restoration in 2000 maintained the home's historic integrity while adding the most modern of amenities. The quality of the superior custom crafted interiors is exquisite. The gardens are spectacular & each angle provides an unsurpassed vignette of a refined & cultured life. This aptly named home “La Belle Vie” translates to “The Good Life” which is perfectly befitting this glorious property. This lovingly tended home is a treasure. A Very Special Home
Location
State FL
County Miami-dade County
Community C Gables Riviera Sec 12
Area 41
Interior
Interior Features Built-in Features, Bedroom on Main Level, Breakfast Area, Closet Cabinetry, Dining Area, Separate/Formal Dining Room, Entrance Foyer, Eat-in Kitchen, French Door(s)/Atrium Door(s), First Floor Entry, Fireplace, Kitchen Island, Kitchen/Dining Combo, Pantry, Upper Level Master, Walk-In Closet(s), Elevator
Heating Central, Electric
Cooling Central Air, Ceiling Fan(s), Electric
Flooring Other, Wood
Furnishings Unfurnished
Fireplace Yes
Window Features Blinds,Drapes
Appliance Built-In Oven, Dryer, Dishwasher, Electric Water Heater, Disposal, Gas Range, Ice Maker, Microwave, Refrigerator, Self Cleaning Oven, Washer
Laundry Laundry Tub
Exterior
Exterior Feature Balcony, Fence, Lighting, Porch, Patio, Awning(s)
Parking Features Attached
Garage Spaces 2.0
Carport Spaces 1
Pool In Ground, Pool
Community Features Street Lights, Sidewalks
Utilities Available Cable Available
View Garden, Pool
Roof Type Metal,Other
Street Surface Paved
Porch Balcony, Open, Patio, Porch
Garage Yes
Building
Lot Description 1/4 to 1/2 Acre Lot
Faces North
Story 2
Sewer Septic Tank
Water Public
Architectural Style Detached, Two Story
Level or Stories Two
Structure Type Block
Construction Status Resale
Schools
Elementary Schools Carver; G.W.
Middle Schools Ponce De Leon
High Schools Coral Gables
Others
Pets Allowed No Pet Restrictions, Yes
Senior Community No
Tax ID 03-41-29-032-1760
Acceptable Financing Cash, Conventional
Listing Terms Cash, Conventional
Financing Cash
Special Listing Condition Listed As-Is
Pets Allowed No Pet Restrictions, Yes
Read Less
Bought with Berkshire Hathaway HomeServices Florida Realty
"Molly's job is to find and attract mastery-based agents to the office, protect the culture, and make sure everyone is happy! "





