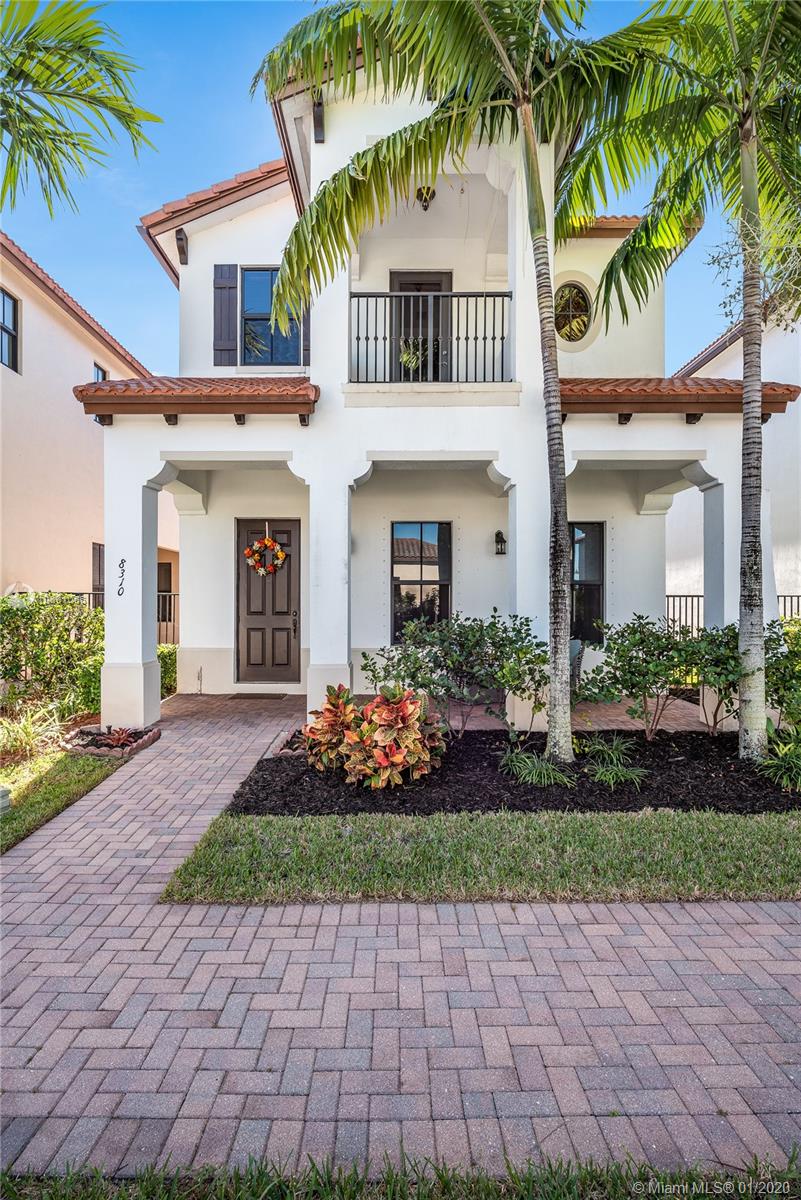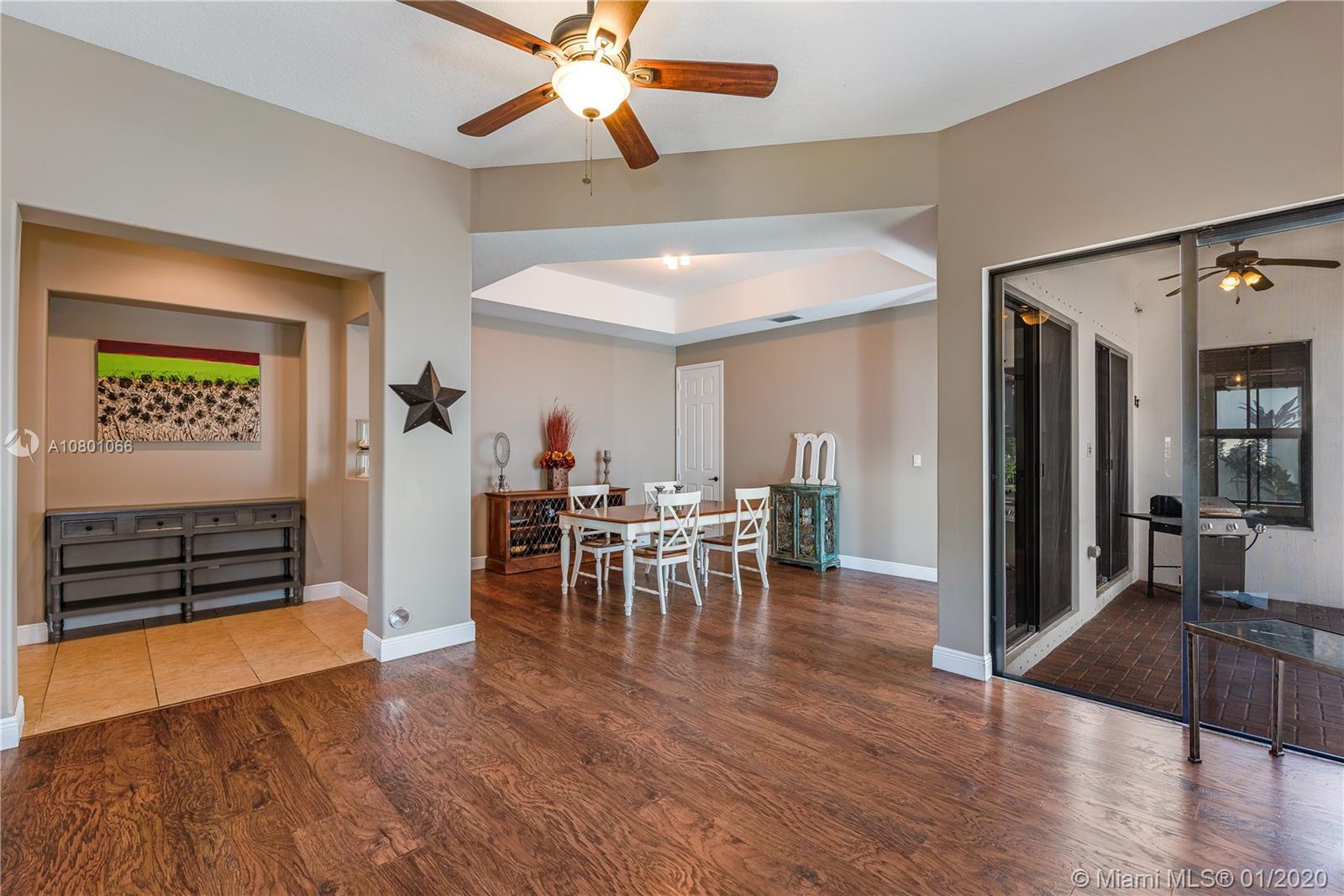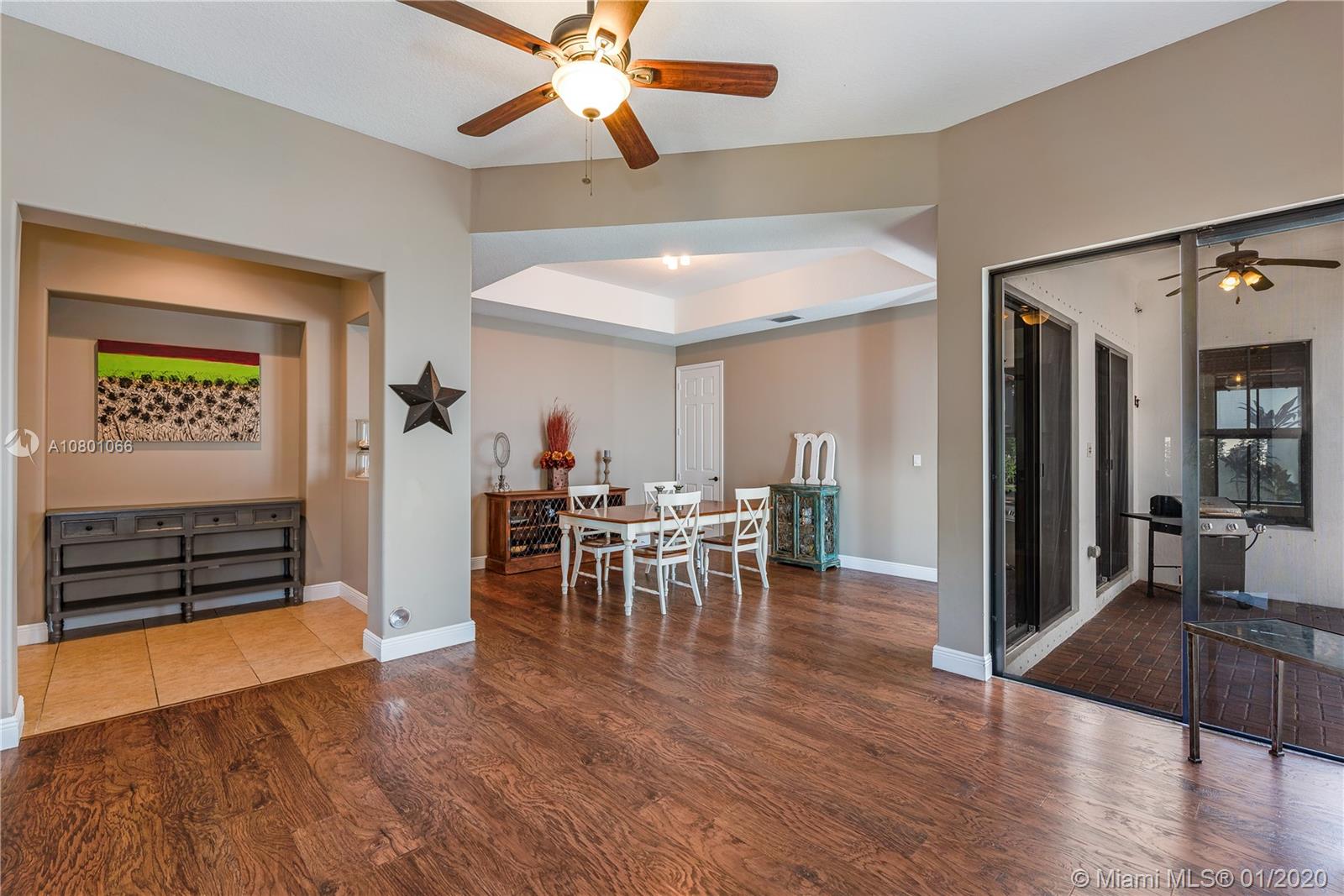For more information regarding the value of a property, please contact us for a free consultation.
8310 NW 39th Ct Cooper City, FL 33024
Want to know what your home might be worth? Contact us for a FREE valuation!

Our team is ready to help you sell your home for the highest possible price ASAP
Key Details
Sold Price $440,000
Property Type Single Family Home
Sub Type Single Family Residence
Listing Status Sold
Purchase Type For Sale
Square Footage 2,024 sqft
Price per Sqft $217
Subdivision Monterra Plat
MLS Listing ID A10801066
Sold Date 03/11/20
Style Detached,Mediterranean,Two Story
Bedrooms 3
Full Baths 2
Half Baths 1
Construction Status Resale
HOA Fees $9/ann
HOA Y/N Yes
Year Built 2012
Annual Tax Amount $6,894
Tax Year 2018
Contingent No Contingencies
Lot Size 3,876 Sqft
Property Description
We have a rare and perfectly located three bedroom in the coveted Monterra@Cooper City. This immaculate, newer home is only one block from the community pool, gym, and tennis/basketball courts. A fun bike trail leads to the dog parks and other amenities (playgrounds, etc) An open kitchen and open floor plan with high ceilings highlight the ground floor. All three bedrooms are situated upstairs including the Owner's Suite that includes a private balcony as well as an oversized bathroom with a Jaccuzzi. Your outdoor oasis is designed for hosting. HOA fees are essentially included in the tax roll. (photos to be uploaded soon) Easy to show
Location
State FL
County Broward County
Community Monterra Plat
Area 3200
Interior
Interior Features Bedroom on Main Level, Breakfast Area, Dining Area, Separate/Formal Dining Room, Entrance Foyer, Eat-in Kitchen, Family/Dining Room, First Floor Entry, Garden Tub/Roman Tub, High Ceilings, Living/Dining Room, Upper Level Master, Walk-In Closet(s), Attic
Heating Central, Electric
Cooling Central Air, Ceiling Fan(s), Electric
Flooring Tile
Furnishings Unfurnished
Window Features Impact Glass
Appliance Dryer, Dishwasher, Electric Range, Electric Water Heater, Disposal, Ice Maker, Microwave, Refrigerator, Self Cleaning Oven, Washer
Laundry Washer Hookup, Dryer Hookup
Exterior
Exterior Feature Deck, Fence, Security/High Impact Doors, Lighting, Porch, Patio, Storm/Security Shutters, Tennis Court(s)
Parking Features Attached
Garage Spaces 2.0
Pool None, Community
Community Features Fitness, Gated, Pool
View Garden
Roof Type Spanish Tile
Porch Deck, Open, Patio, Porch
Garage Yes
Building
Lot Description Sprinklers Automatic, Sprinkler System, < 1/4 Acre
Faces North
Story 2
Sewer Public Sewer
Water Public
Architectural Style Detached, Mediterranean, Two Story
Level or Stories Two
Structure Type Block
Construction Status Resale
Schools
Elementary Schools Cooper City
Middle Schools Pioneer
High Schools Cooper City
Others
HOA Fee Include Common Areas,Maintenance Structure,Recreation Facilities,Security
Senior Community No
Tax ID 514104110770
Security Features Gated Community,Smoke Detector(s)
Acceptable Financing Conventional, FHA, VA Loan
Listing Terms Conventional, FHA, VA Loan
Financing Conventional
Read Less
Bought with Coldwell Banker Realty
"Molly's job is to find and attract mastery-based agents to the office, protect the culture, and make sure everyone is happy! "





