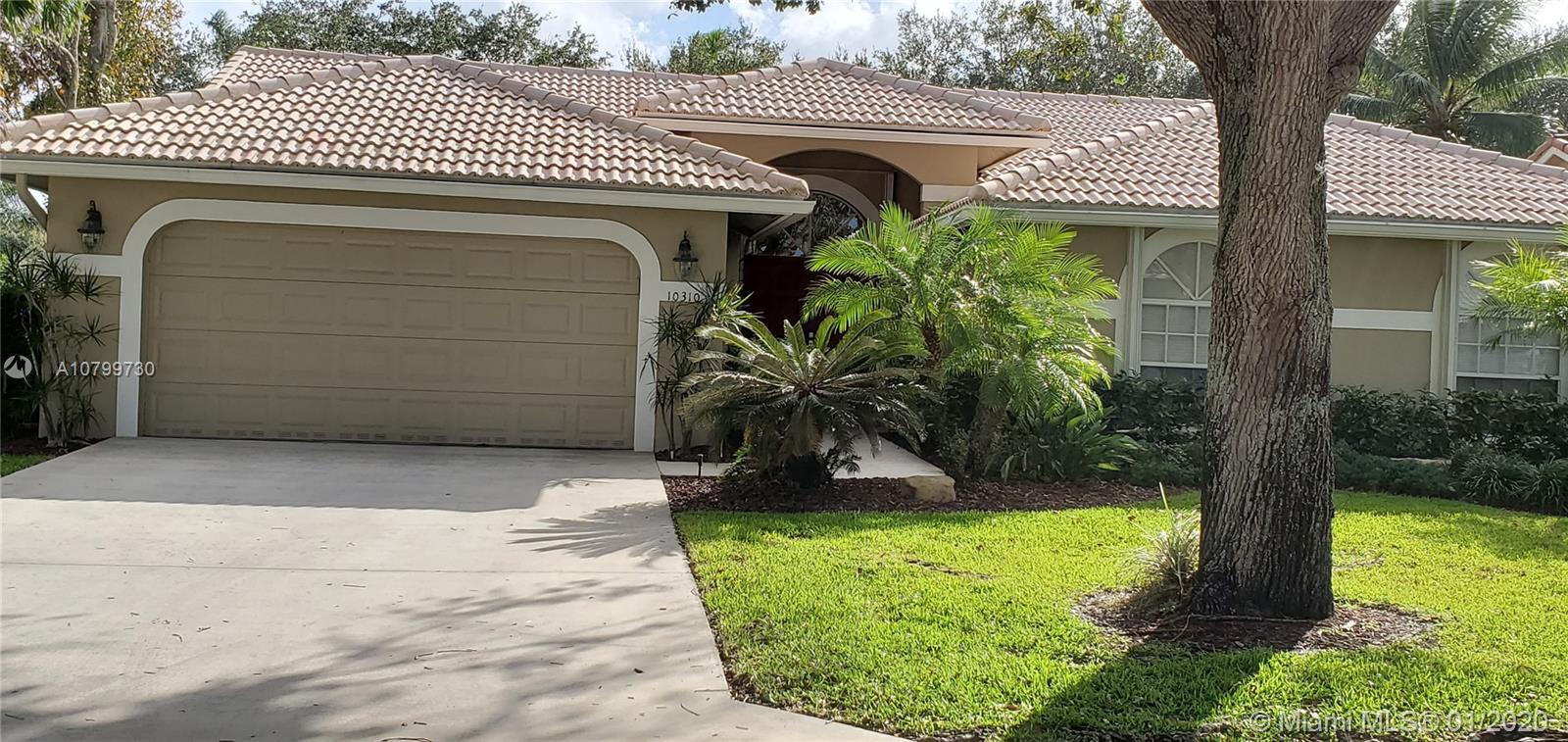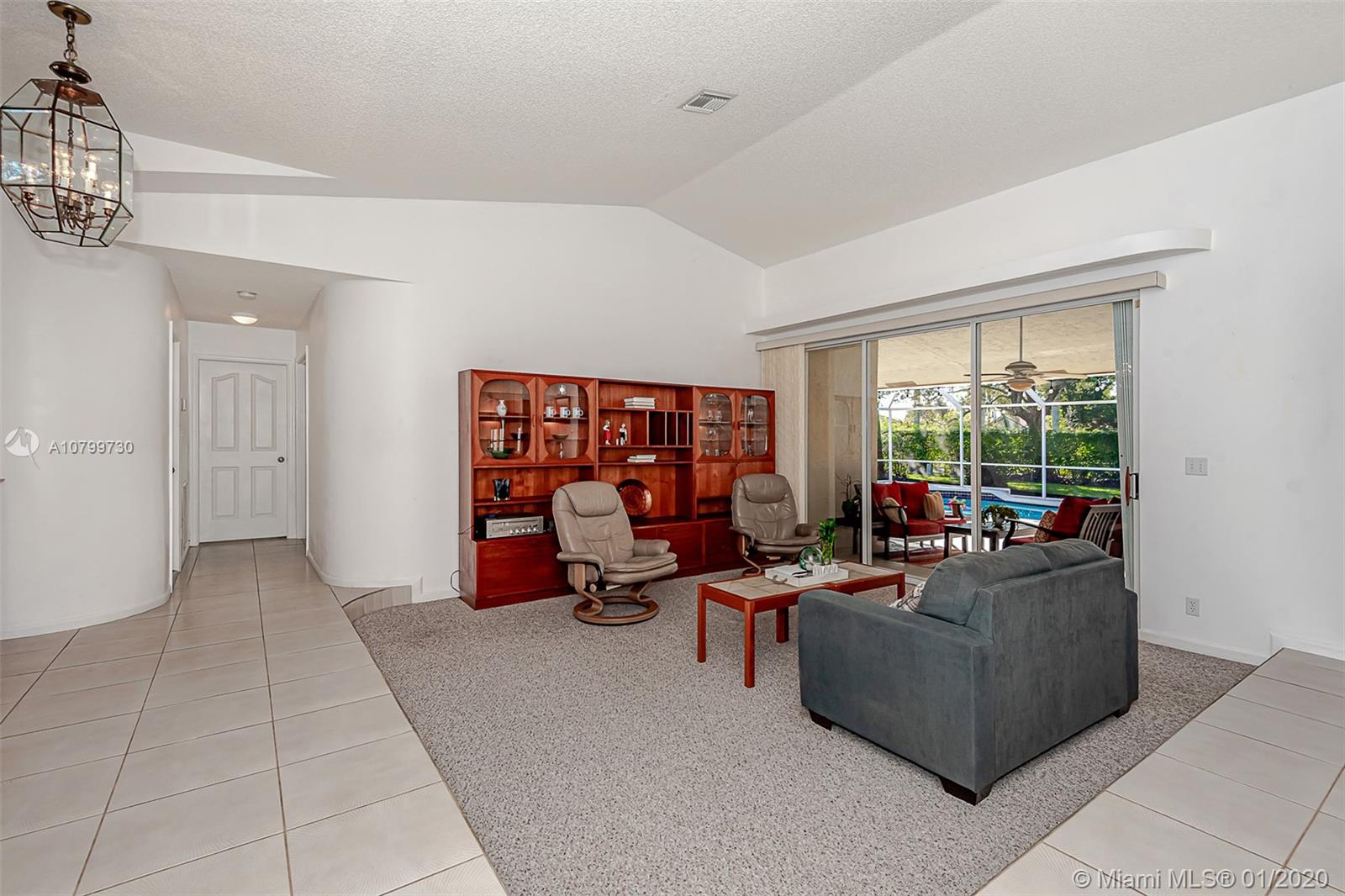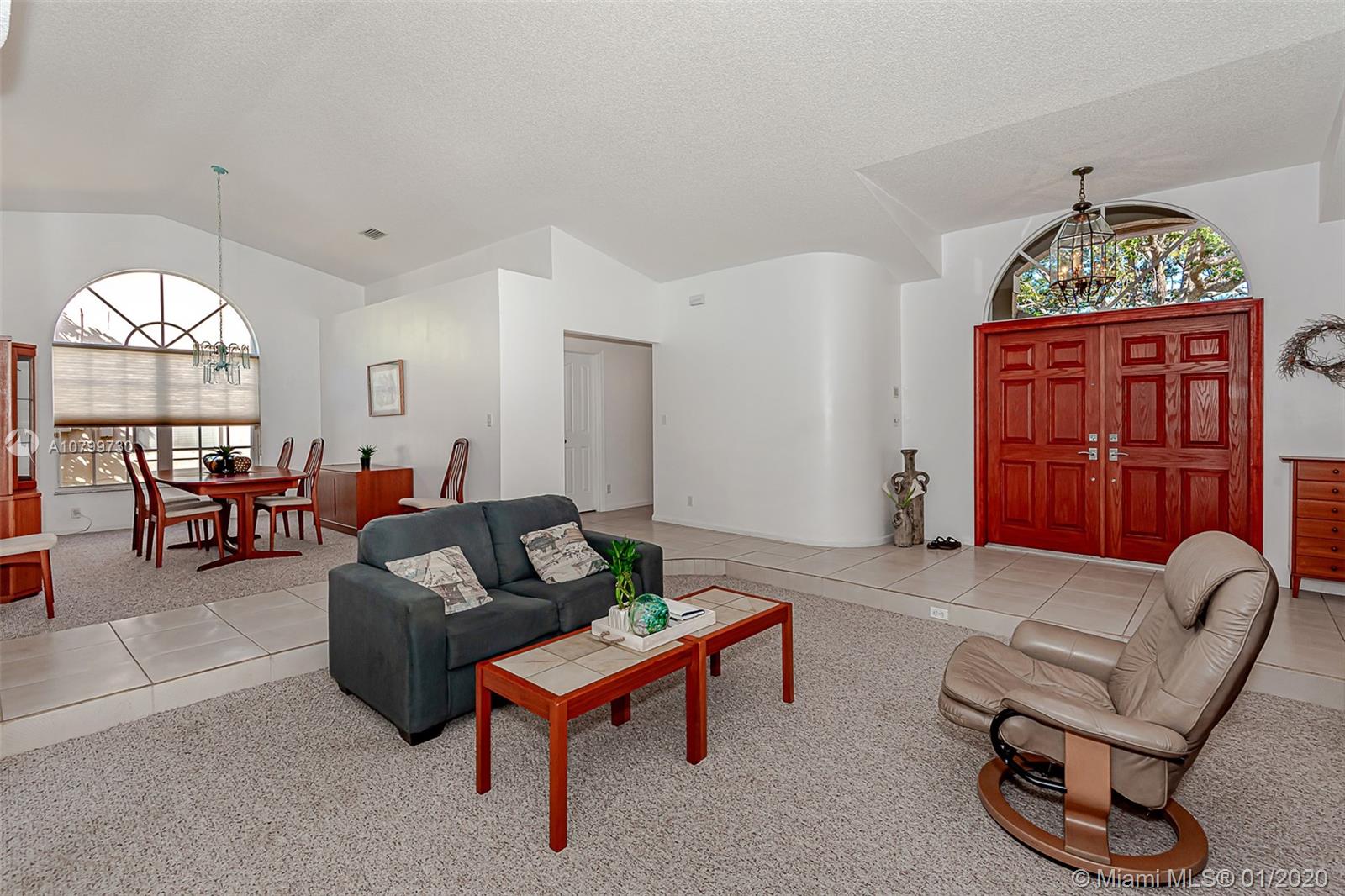For more information regarding the value of a property, please contact us for a free consultation.
10310 NW 49th Ct Coral Springs, FL 33076
Want to know what your home might be worth? Contact us for a FREE valuation!

Our team is ready to help you sell your home for the highest possible price ASAP
Key Details
Sold Price $490,000
Property Type Single Family Home
Sub Type Single Family Residence
Listing Status Sold
Purchase Type For Sale
Square Footage 2,309 sqft
Price per Sqft $212
Subdivision Brookside
MLS Listing ID A10799730
Sold Date 03/26/20
Style Detached,One Story
Bedrooms 4
Full Baths 2
Construction Status Resale
HOA Fees $33/ann
HOA Y/N Yes
Year Built 1992
Annual Tax Amount $5,365
Tax Year 2019
Contingent Backup Contract/Call LA
Lot Size 10,125 Sqft
Property Description
WOW!!! WOW!!! COME AND SEE THIS SPACIOUS 4 BEDROOM 2 BATH ONE STORY VERY OPEN FLOOR PLAN POOL HOME IN DESIRED COMMUNITY OF BROOKSIDE. THE DOUBLE DOOR ENTRY OPENS TO THE LARGE LIVING ROOM OVER LOOKING POOL, AND LARGE YARD, .UPDATED OPEN KITCHEN WITH SOLID WOOD CABINET AND GRANITE COUNTERTOPS, STAINLESS STEEL APPLIANCES, , LARGE FAMILY ROOM, SPLIT BEDROOM PLAN. LARGE MASTER SUITE ,UPDATED BATH WITH GRANITE AND DOUBLE SINK. .FORMAL LIVING AND DINING ROOM, LARGE SCREENED POOL AND PATIO TO ENTERTAIN. HURRICAN SHUTTERS,WALKING DISTANCE TO BETTY STARDLING PARK THAT OFFERS PLAYGROUND, PICNIC AREA,LARGE PLAYGROUND AND MUCH MORE. CONVENIENT TO ENJOY FINE WINE AND DINE AND SCHOOLS. DO NOT MISS THIS ONE...
Location
State FL
County Broward County
Community Brookside
Area 3624
Direction UNIVERSITY TO WILES RD W TO REMSBERG. GO NORTH TO 49 MAKE RIGHT TO 49 CT.
Interior
Interior Features Attic, Breakfast Bar, Bedroom on Main Level, Breakfast Area, Dining Area, Separate/Formal Dining Room, Entrance Foyer, First Floor Entry, Pantry, Pull Down Attic Stairs, Split Bedrooms, Vaulted Ceiling(s), Walk-In Closet(s)
Heating Electric
Cooling Central Air, Electric
Flooring Carpet, Ceramic Tile
Window Features Arched,Blinds
Appliance Dryer, Dishwasher, Electric Range, Electric Water Heater, Disposal, Ice Maker, Microwave, Refrigerator, Self Cleaning Oven, Washer
Laundry Laundry Tub
Exterior
Exterior Feature Patio, Storm/Security Shutters
Garage Spaces 2.0
Pool In Ground, Pool
Community Features Home Owners Association
Utilities Available Cable Available
View Garden
Roof Type Spanish Tile
Porch Patio
Garage Yes
Building
Lot Description Sprinklers Automatic, Sprinkler System, < 1/4 Acre
Faces North
Story 1
Sewer Public Sewer
Water Public
Architectural Style Detached, One Story
Structure Type Block
Construction Status Resale
Others
HOA Fee Include Common Areas,Maintenance Structure
Senior Community No
Tax ID 484109061580
Acceptable Financing Cash, Conventional
Listing Terms Cash, Conventional
Financing Conventional
Special Listing Condition Listed As-Is
Read Less
Bought with Palm Beach Premier Real Estate
"Molly's job is to find and attract mastery-based agents to the office, protect the culture, and make sure everyone is happy! "





