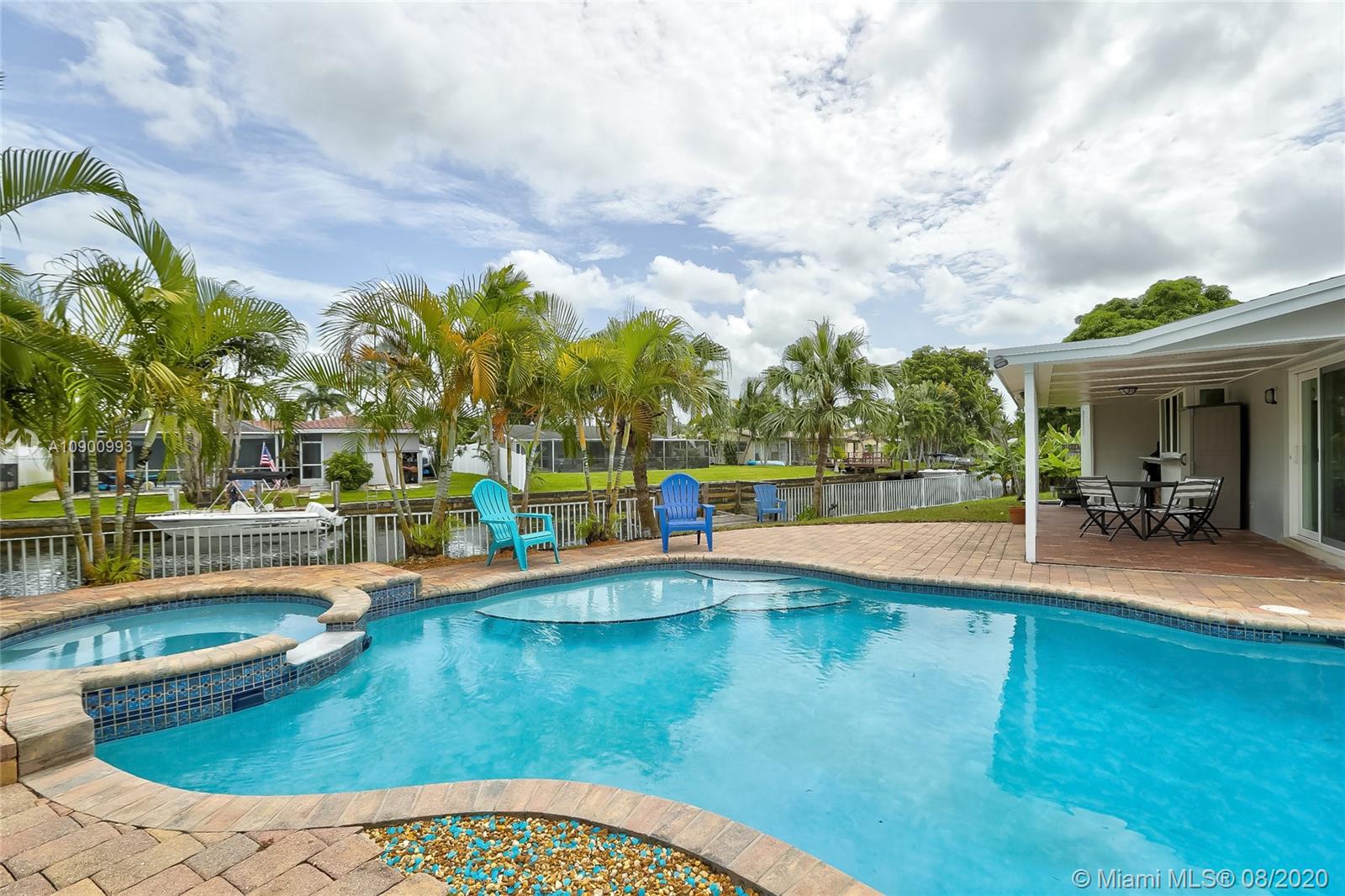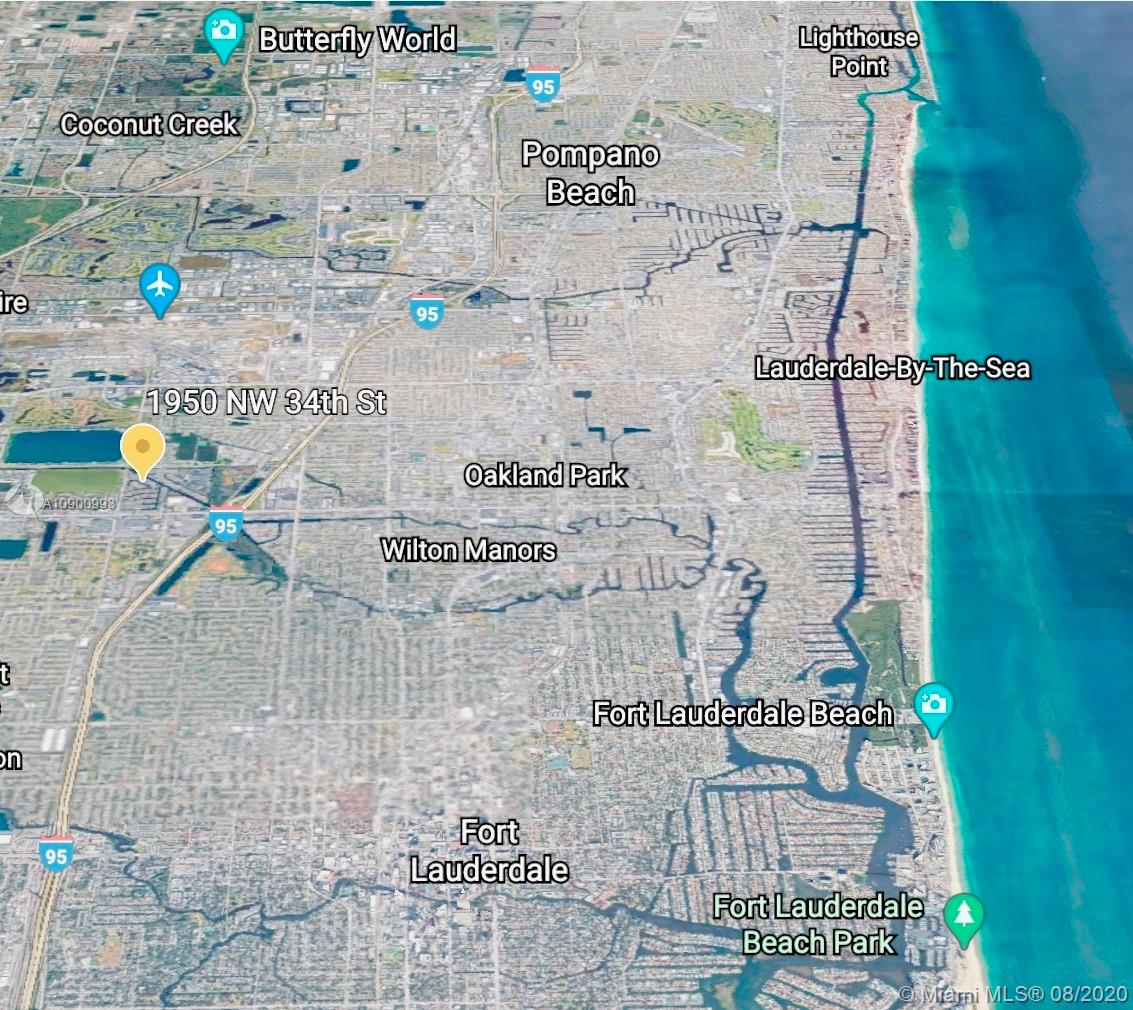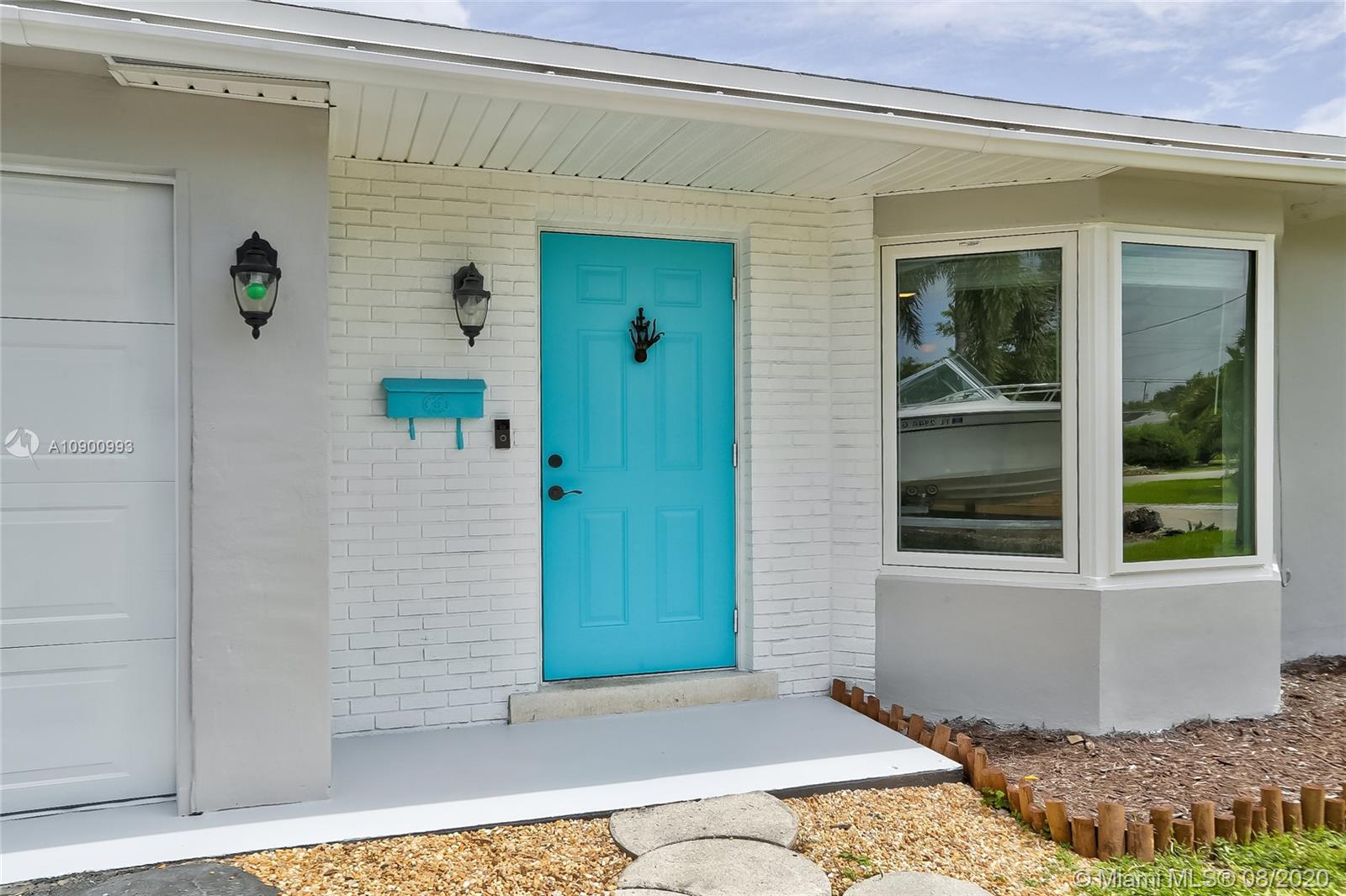For more information regarding the value of a property, please contact us for a free consultation.
1950 NW 34th St Oakland Park, FL 33309
Want to know what your home might be worth? Contact us for a FREE valuation!

Our team is ready to help you sell your home for the highest possible price ASAP
Key Details
Sold Price $420,000
Property Type Single Family Home
Sub Type Single Family Residence
Listing Status Sold
Purchase Type For Sale
Square Footage 1,045 sqft
Price per Sqft $401
Subdivision Royal Palm Acres Third Se
MLS Listing ID A10900993
Sold Date 10/05/20
Style Detached,One Story
Bedrooms 2
Full Baths 2
Construction Status New Construction
HOA Y/N No
Year Built 1968
Annual Tax Amount $5,514
Tax Year 2019
Contingent Sale Of Other Property
Lot Size 6,811 Sqft
Property Description
The perfect Florida Oasis awaits! Tucked away at the end of a cul-de-sac, this home offers 100 feet of water frontage with Ocean Access. Brand new, complete impact windows with transferable warranty, fresh paint inside and out, all new pool equipment and pool heater, new appliance package, updated bathrooms, as well as a newer A/C. Expansive outdoor space with ambient lighting in addition to the free-form pool and hot tub make this the perfect home for boaters, snowbirds, or investors looking for a vacation rental. NO HOA so you can store your boat or RV on premises. Conveniently located with easy access to I-95, beaches and shopping.
Location
State FL
County Broward County
Community Royal Palm Acres Third Se
Area 3550
Interior
Interior Features Bedroom on Main Level, First Floor Entry, Main Level Master
Heating Central
Cooling Central Air
Flooring Tile
Furnishings Unfurnished
Window Features Blinds,Impact Glass
Appliance Dryer, Dishwasher, Electric Range, Refrigerator, Washer
Exterior
Exterior Feature Patio
Parking Features Attached
Garage Spaces 1.0
Pool Free Form, In Ground, Other, Pool
Community Features Other
Utilities Available Cable Available
Waterfront Description Canal Front,Fixed Bridge
View Y/N Yes
View Canal, Intercoastal
Roof Type Shingle
Porch Patio
Garage Yes
Building
Lot Description < 1/4 Acre
Faces South
Story 1
Sewer Public Sewer
Water Public
Architectural Style Detached, One Story
Structure Type Brick,Block,Stucco
Construction Status New Construction
Schools
Elementary Schools Rock Island
Middle Schools William Dandy
High Schools Anderson; Boyd
Others
Pets Allowed No Pet Restrictions, Yes
Senior Community No
Tax ID 494221090090
Acceptable Financing Cash, Conventional, FHA, VA Loan
Listing Terms Cash, Conventional, FHA, VA Loan
Financing Cash
Special Listing Condition Listed As-Is
Pets Allowed No Pet Restrictions, Yes
Read Less
Bought with Keller Williams Dedicated Professionals
"Molly's job is to find and attract mastery-based agents to the office, protect the culture, and make sure everyone is happy! "





