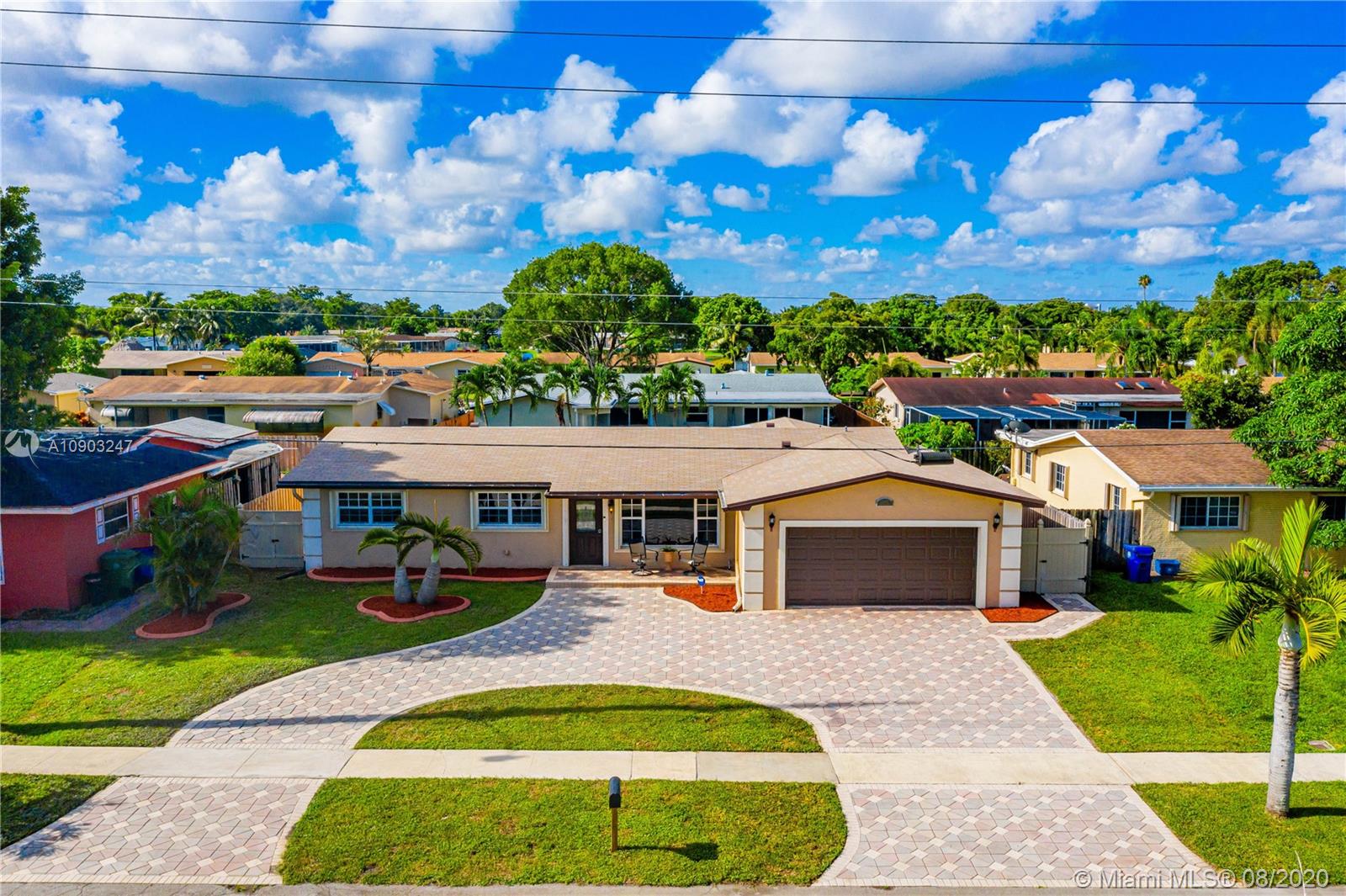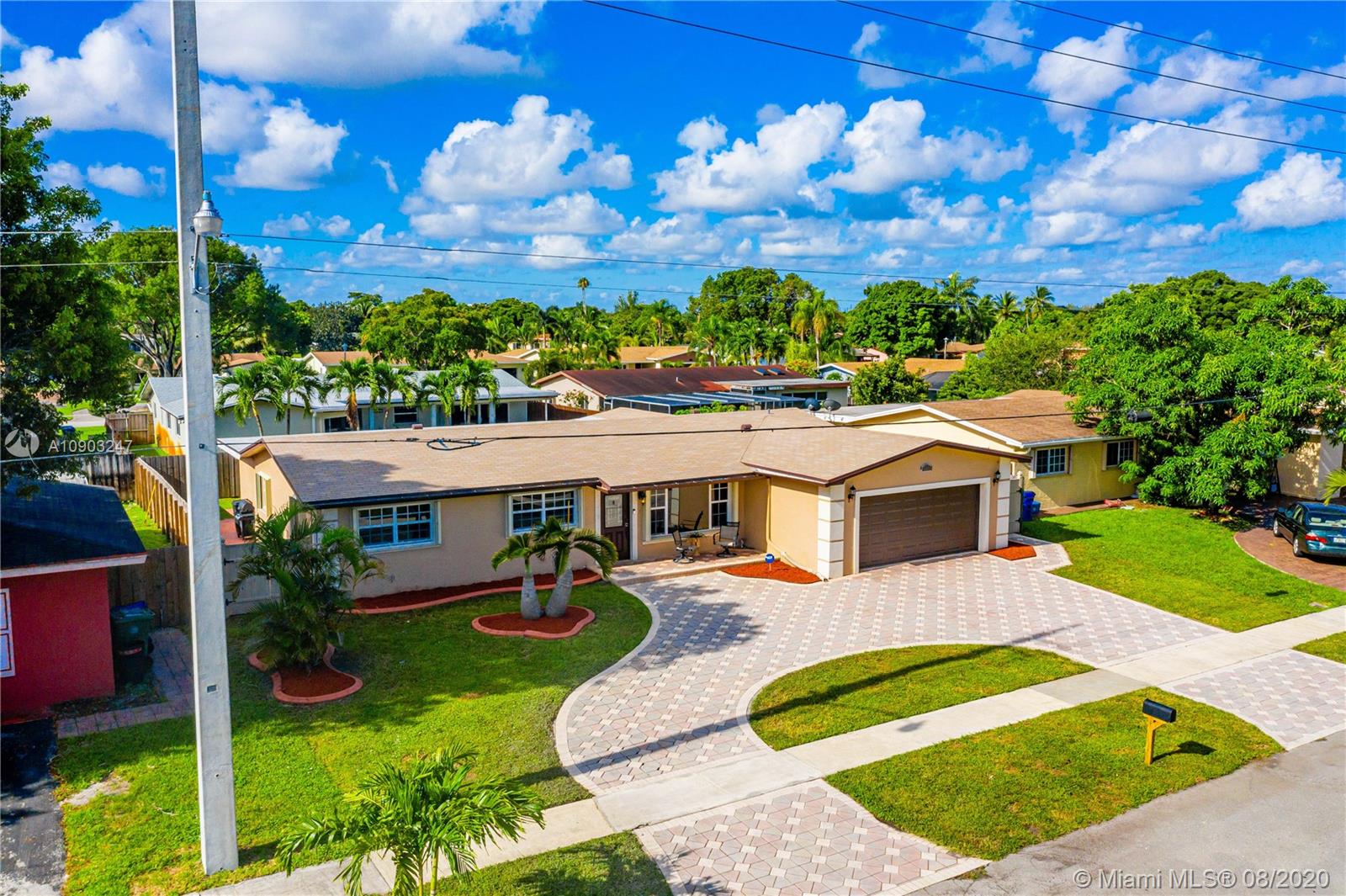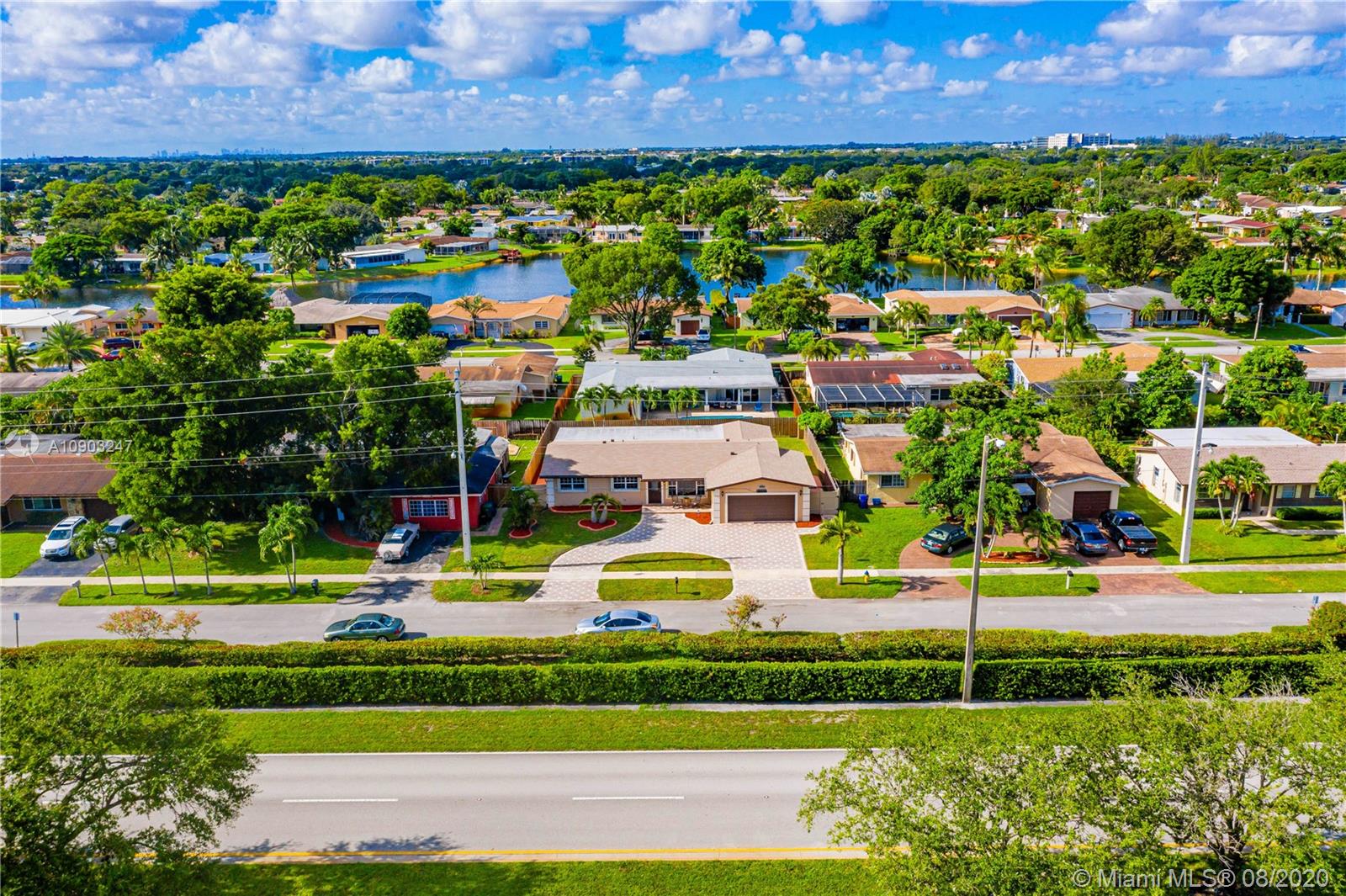For more information regarding the value of a property, please contact us for a free consultation.
11600 Sheridan St Pembroke Pines, FL 33026
Want to know what your home might be worth? Contact us for a FREE valuation!

Our team is ready to help you sell your home for the highest possible price ASAP
Key Details
Sold Price $445,000
Property Type Single Family Home
Sub Type Single Family Residence
Listing Status Sold
Purchase Type For Sale
Square Footage 2,206 sqft
Price per Sqft $201
Subdivision Pembroke Lakes Sec 4
MLS Listing ID A10903247
Sold Date 09/04/20
Style Detached,One Story
Bedrooms 4
Full Baths 2
Construction Status Unknown
HOA Y/N No
Year Built 1977
Annual Tax Amount $5,397
Tax Year 2019
Contingent No Contingencies
Lot Size 8,190 Sqft
Property Description
MOVE IN READY HOME, NO HOA! IMMACULATE ONE STORY RESIDENCE LOCATED IN A PRISTINE NEIGHBORHOOD, IN THE HEART OF PEMBROKE PINES. DRIVE UP TO YOUR BEAUTIFUL PAVER CIRCULAR DRIVEWAY FEATURING A SPACIOUS FRONT PATIO, ELEGANT LANDSCAPING AND TWO CAR GARAGE. INTERIOR FEATURES 4 BEDROOMS, 2 BATHROOMS, OPEN FLOOR PLAN, CROWN MOLDING THROUGHOUT, A LARGE KITCHEN, STAINLESS STEEL APPLIANCES AND GRANITE COUNTER TOPS, TILE THROUGHOUT AND LAMINATE WOOD FLOORING IN BEDROOMS, OVERSIZED LAUNDRY ROOM WITH LOTS OF STORAGE. FENCED IN YARD WITH ROOM FOR POOL. ROOF WAS REDONE TWO YEARS AGO AND WATER HEATER WAS INSTALLED ONE YEAR AGO. HOME IS HURRICANE READY WITH ACCORDION SHUTTERS AND HURRICANE PROOF GARAGE DOOR. THIS PROPERTY WILL NOT LAST! SCHEDULE YOUR SHOWING TODAY!
Location
State FL
County Broward County
Community Pembroke Lakes Sec 4
Area 3180
Direction Directions from I-75 - Take exit 11 for E Sheridan St Turn onto FL-822/Sheridan St going East Turn right onto N Flamingo Rd Turn left onto Taft St Turn left onto NW 118th Ave Turn right onto NW 114th Terrace You have arrived!
Interior
Interior Features Bedroom on Main Level, Pantry
Heating Central
Cooling Central Air
Flooring Ceramic Tile, Other
Appliance Dryer, Dishwasher, Electric Range, Microwave, Refrigerator, Washer
Exterior
Exterior Feature Fence, Lighting, Porch, Patio, Room For Pool, Storm/Security Shutters
Garage Spaces 2.0
Pool None
View Garden
Roof Type Shingle
Porch Open, Patio, Porch
Garage Yes
Building
Lot Description < 1/4 Acre
Faces North
Story 1
Sewer Public Sewer
Water Public
Architectural Style Detached, One Story
Structure Type Block
Construction Status Unknown
Others
Senior Community No
Tax ID 514012030480
Security Features Smoke Detector(s)
Acceptable Financing Cash, Conventional, FHA, VA Loan
Listing Terms Cash, Conventional, FHA, VA Loan
Financing Conventional
Read Less
Bought with The Keyes Company
"Molly's job is to find and attract mastery-based agents to the office, protect the culture, and make sure everyone is happy! "





