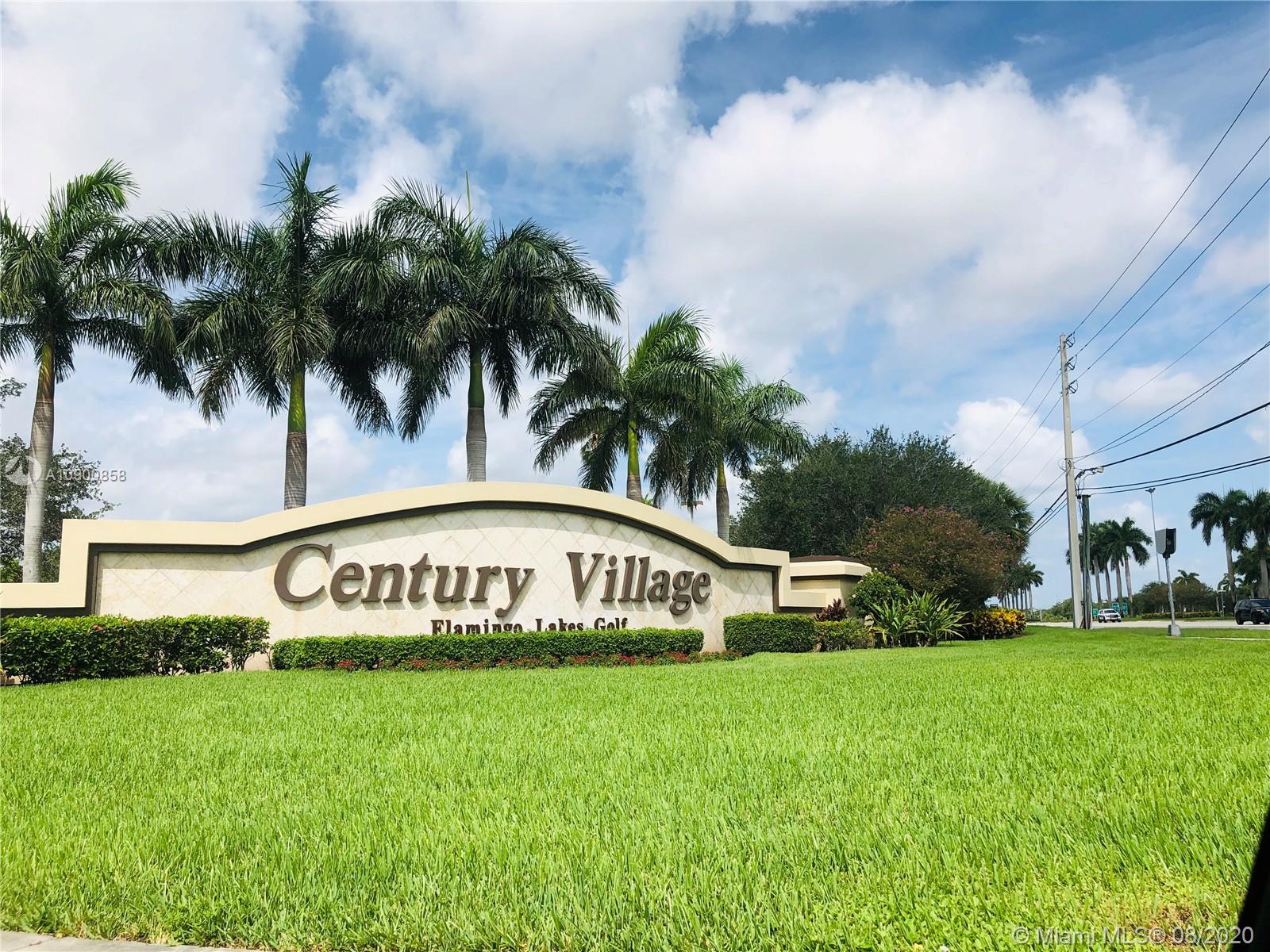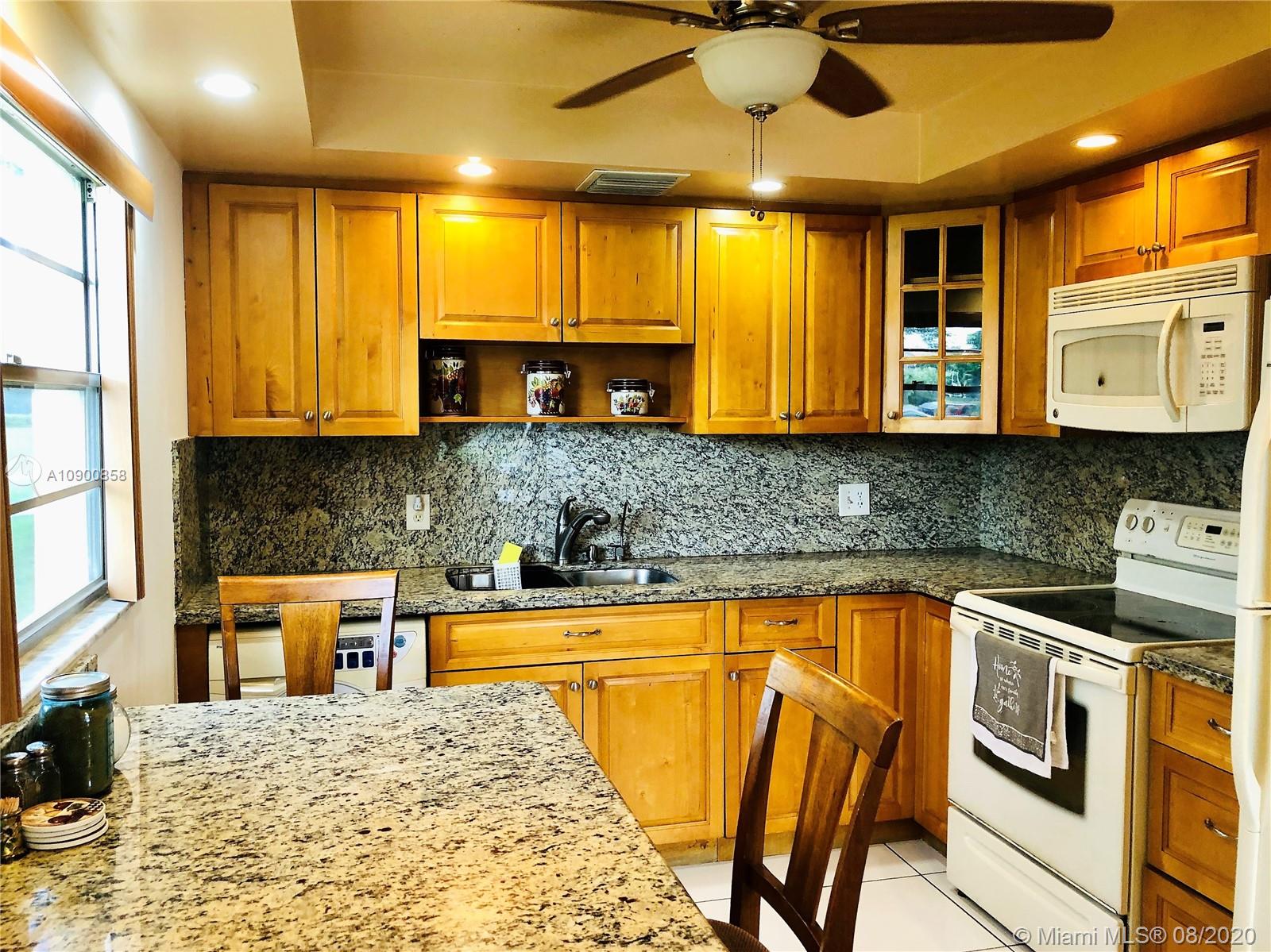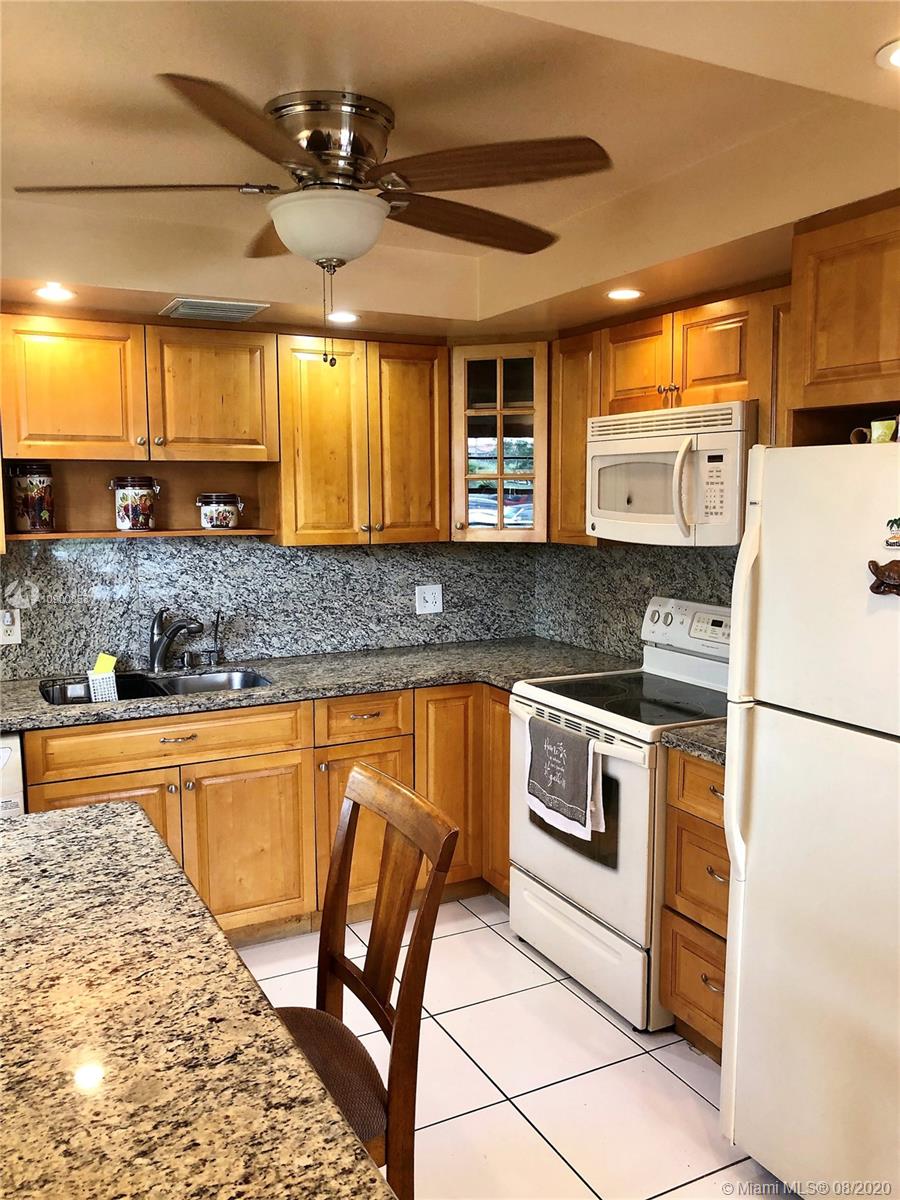For more information regarding the value of a property, please contact us for a free consultation.
1551 SW 135th Ter #101G Pembroke Pines, FL 33027
Want to know what your home might be worth? Contact us for a FREE valuation!

Our team is ready to help you sell your home for the highest possible price ASAP
Key Details
Sold Price $145,000
Property Type Condo
Sub Type Condominium
Listing Status Sold
Purchase Type For Sale
Square Footage 1,044 sqft
Price per Sqft $138
Subdivision Ivanhoe West At Century V
MLS Listing ID A10900858
Sold Date 10/02/20
Bedrooms 2
Full Baths 2
Construction Status New Construction
HOA Fees $228/mo
HOA Y/N Yes
Year Built 1986
Annual Tax Amount $799
Tax Year 2019
Contingent 3rd Party Approval
Property Description
Come and see this corner ground floor 2/2 unit. No elevators to deal with. Tile floors throughout, remodeled eat-in kitchen with granite countertops,dual sinks,and updated cabinets, new a/c, ceiling fans in each room,remodeled bathroom, dining room, walk-in closet. Parking spot in front of unit. Extra storage. Amazing active lifestyle with a lavish million dollar clubhouse endless resort style amenities. Includes outdoor and indoor pools,tennis courts,fitness center,sauna,tennis court,golf course,theater, billiards, pharmacy, cafe,a myriad of social clubs, dances,shuttle buses, places of worship,24 hour security, guard gate entry, and so much more! Lots of shops and restaurants within minutes of the Century Village. Near I-75 and turnpike. What a great place to live. Verified 55+ community
Location
State FL
County Broward County
Community Ivanhoe West At Century V
Area 3180
Direction Enter Century Village via Pines Blvd. Left turn on SW 10 St. Right turn on SW 135 Terrace to building G, Park in spot 101. (verify directions with GPS)
Interior
Interior Features Bedroom on Main Level, Dining Area, Separate/Formal Dining Room, Main Level Master, Stacked Bedrooms, Walk-In Closet(s)
Heating Central
Cooling Central Air
Flooring Tile
Appliance Dryer, Electric Range, Microwave, Refrigerator, Washer
Exterior
Pool Association, Heated
Utilities Available Cable Available
Amenities Available Billiard Room, Clubhouse, Fitness Center, Hobby Room, Pool, Shuffleboard Court, Storage, Tennis Court(s), Transportation Service, Elevator(s)
View Garden, Tennis Court
Garage No
Building
Structure Type Block
Construction Status New Construction
Others
Pets Allowed Pet Restrictions
HOA Fee Include All Facilities,Common Areas,Cable TV,Insurance,Maintenance Grounds,Recreation Facilities,Sewer,Security,Trash,Water
Senior Community Yes
Tax ID 514023AG0010
Security Features Smoke Detector(s)
Acceptable Financing Cash, Conventional
Listing Terms Cash, Conventional
Financing Conventional
Special Listing Condition Listed As-Is
Pets Allowed Pet Restrictions
Read Less
Bought with EXP Realty, LLC.
"Molly's job is to find and attract mastery-based agents to the office, protect the culture, and make sure everyone is happy! "





