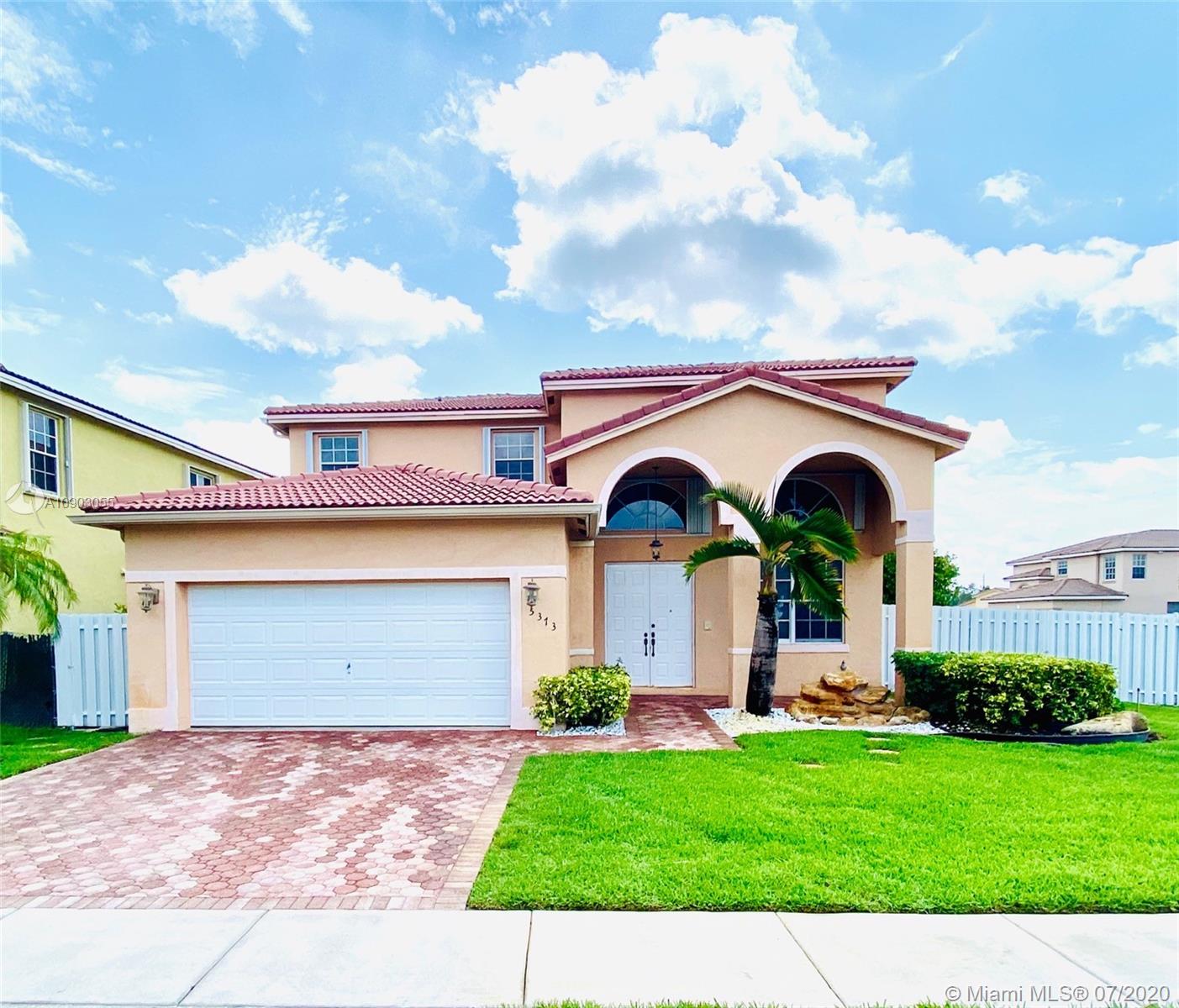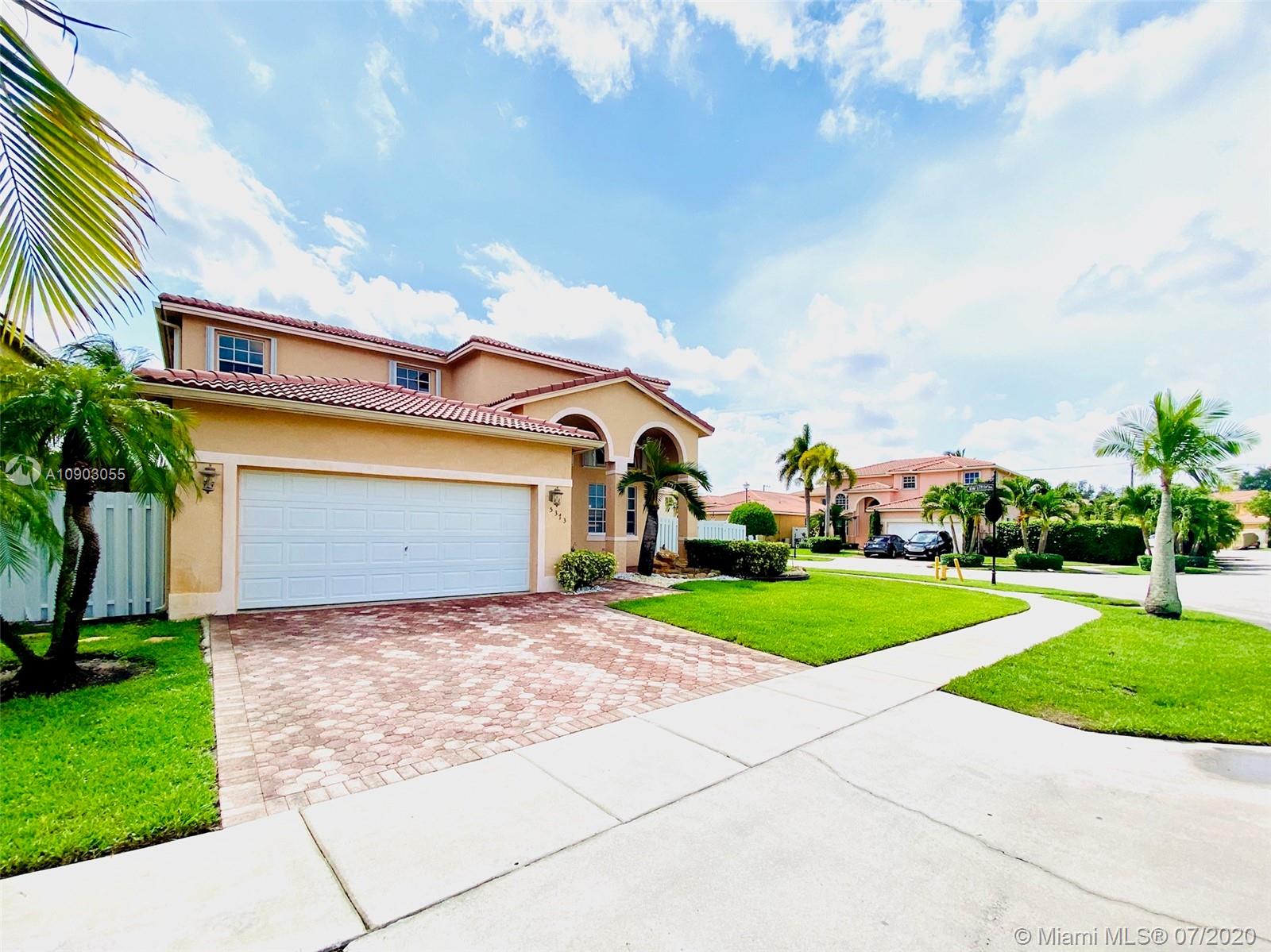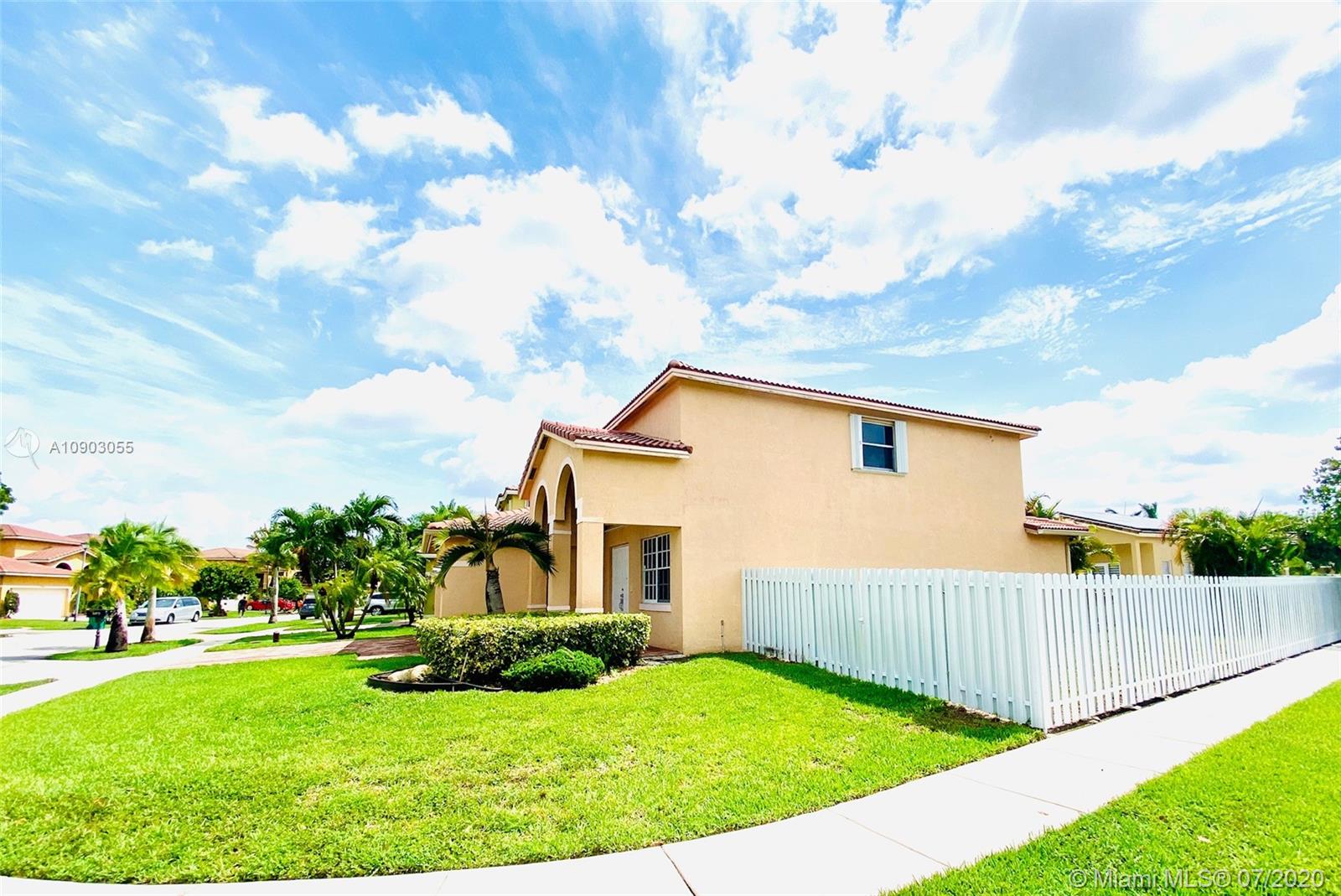For more information regarding the value of a property, please contact us for a free consultation.
5373 SW 134th Ave Miramar, FL 33027
Want to know what your home might be worth? Contact us for a FREE valuation!

Our team is ready to help you sell your home for the highest possible price ASAP
Key Details
Sold Price $445,000
Property Type Single Family Home
Sub Type Single Family Residence
Listing Status Sold
Purchase Type For Sale
Square Footage 2,627 sqft
Price per Sqft $169
Subdivision Miramar Patio Homes
MLS Listing ID A10903055
Sold Date 09/21/20
Style Detached,Two Story
Bedrooms 4
Full Baths 3
Half Baths 1
Construction Status Resale
HOA Fees $95/mo
HOA Y/N Yes
Year Built 2002
Annual Tax Amount $5,176
Tax Year 2019
Contingent 3rd Party Approval
Lot Size 6,408 Sqft
Property Description
Come & See this Beautiful, Spacious & Bright Home in the sought after community of Vizcaya. This large 4 Bedroom, 3.5 Bathroom property boasts an incredible Entry Foyer with Vaulted Ceilings, Family Room, a Formal Dining area & a wrap-around wood & iron Stairway. The open floor plan includes a beautiful cooking island & elegant wood cabinetry throughout the Kitchen. Two Master Bedrooms, each with their own Master En-suite & Walk-In Closets, 2 additional large bedrooms, an entertainment Loft upstairs, a 2 Car Garage & a perfectly situated backyard on a large corner lot for entertaining your guests. Easy Commute & Hwy access.
Location
State FL
County Broward County
Community Miramar Patio Homes
Area 3190
Interior
Interior Features Breakfast Bar, Built-in Features, Breakfast Area, Closet Cabinetry, Dining Area, Separate/Formal Dining Room, Entrance Foyer, Eat-in Kitchen, First Floor Entry, Garden Tub/Roman Tub, Kitchen Island, Kitchen/Dining Combo, Living/Dining Room, Main Level Master, Pantry, Sitting Area in Master, Split Bedrooms, Upper Level Master, Vaulted Ceiling(s), Walk-In Closet(s), Atrium
Heating Central, Electric
Cooling Central Air, Ceiling Fan(s)
Flooring Tile, Vinyl
Appliance Dryer, Dishwasher
Laundry In Garage
Exterior
Exterior Feature Porch, Storm/Security Shutters
Garage Spaces 2.0
Pool None
Community Features Home Owners Association, Maintained Community
View Other
Roof Type Barrel
Porch Open, Porch
Garage Yes
Building
Lot Description < 1/4 Acre
Faces West
Story 2
Sewer Public Sewer
Water Public
Architectural Style Detached, Two Story
Level or Stories Two
Structure Type Block
Construction Status Resale
Others
Senior Community No
Tax ID 514035040610
Security Features Security Guard
Acceptable Financing Cash, Conventional
Listing Terms Cash, Conventional
Financing Conventional
Read Less
Bought with Avarri & Associates
"Molly's job is to find and attract mastery-based agents to the office, protect the culture, and make sure everyone is happy! "





