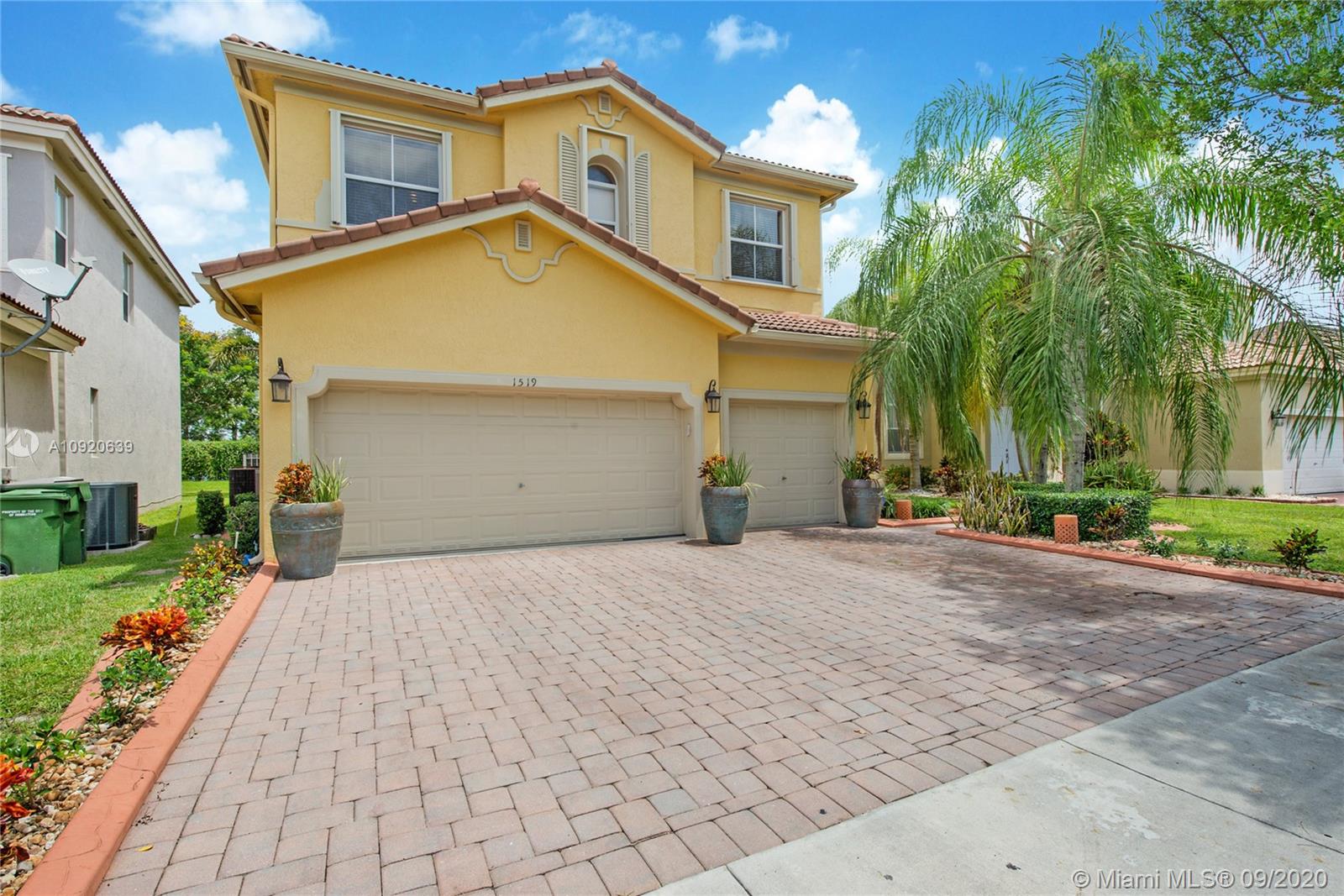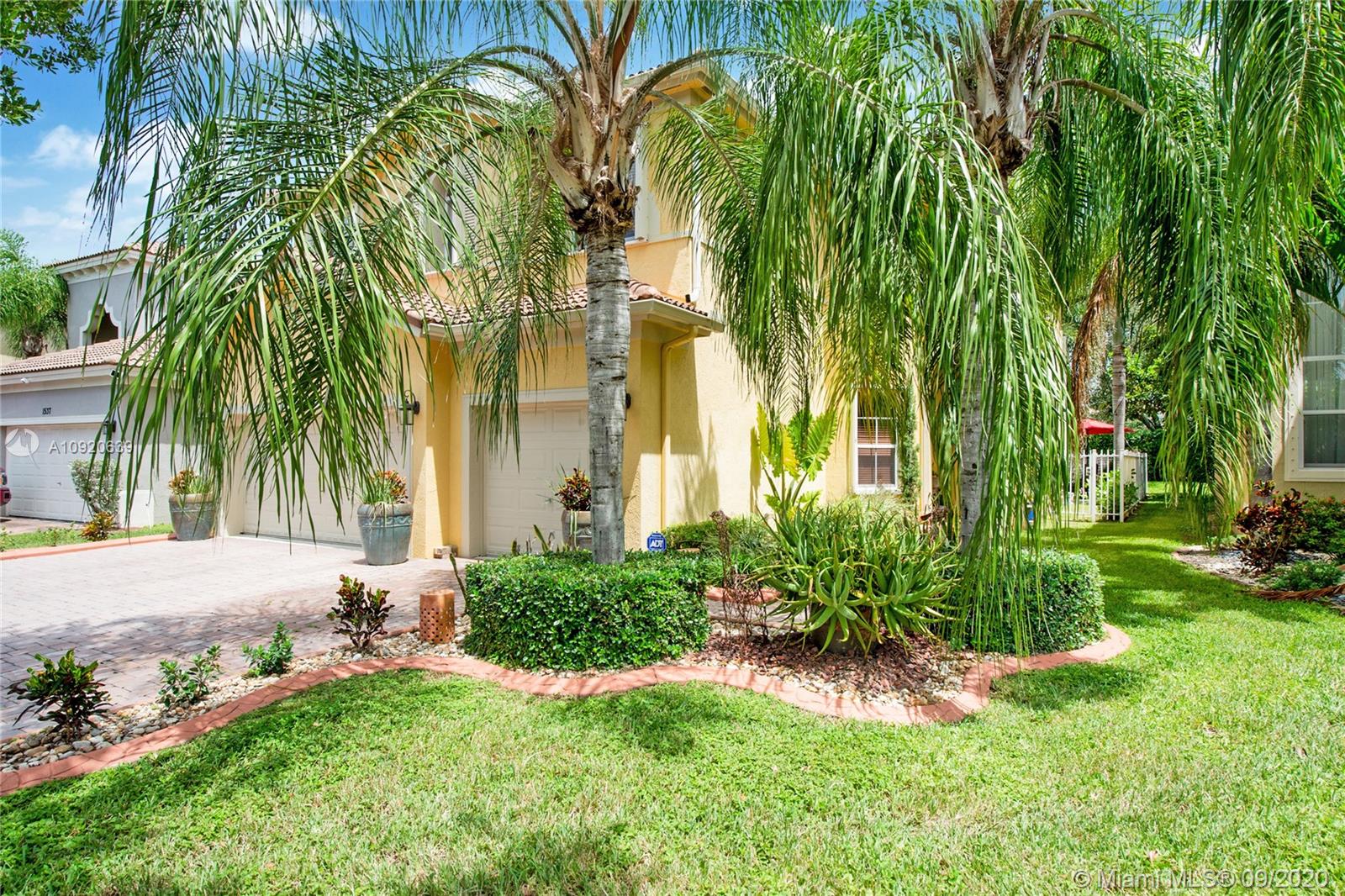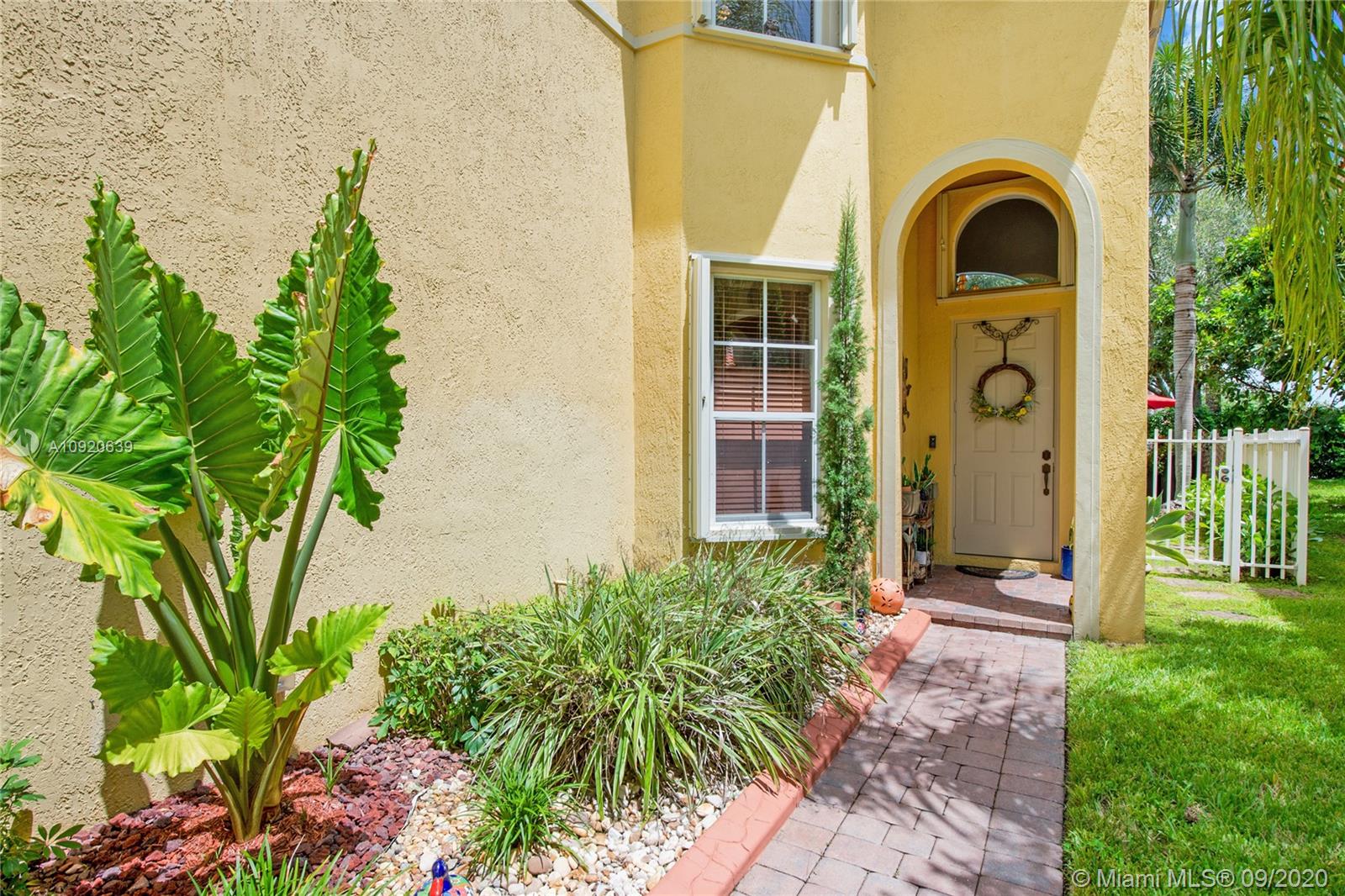For more information regarding the value of a property, please contact us for a free consultation.
1519 NE 37th Pl Homestead, FL 33033
Want to know what your home might be worth? Contact us for a FREE valuation!

Our team is ready to help you sell your home for the highest possible price ASAP
Key Details
Sold Price $405,000
Property Type Single Family Home
Sub Type Single Family Residence
Listing Status Sold
Purchase Type For Sale
Square Footage 2,726 sqft
Price per Sqft $148
Subdivision Portofino Lakes
MLS Listing ID A10920639
Sold Date 10/14/20
Style Detached,Two Story
Bedrooms 5
Full Baths 3
Construction Status Resale
HOA Fees $125/mo
HOA Y/N Yes
Year Built 2005
Annual Tax Amount $4,720
Tax Year 2019
Contingent 3rd Party Approval
Lot Size 5,196 Sqft
Property Description
Beautiful home located in quiet community at Waterstone. This house has all the upgrades you need plus more. Featuring 6bd/3ba plus a Den that can be converted into another bedroom. You will love the high ceilings, double wall ovens, granite counter, special cabinetry throughout kitchen, laundry rooms and bathrooms. Spacious formal dining for holiday dinner parties. Cozy Den for family gatherings. Informal dining area next to to the kitchen. Family room overlooking the yard. Master bathroom has an updated freestanding tub and bathtub. One bedroom downstairs. Three car garage. Comes with a private pool that is perfect to enjoy the patio area. Hurricane shutters, new water heater, rain gutters. Charter school inside the community. Near turnpike and nearby shopping and restaurants.
Location
State FL
County Miami-dade County
Community Portofino Lakes
Area 79
Interior
Interior Features Bedroom on Main Level, Breakfast Area, Closet Cabinetry, Dining Area, Separate/Formal Dining Room, Entrance Foyer, First Floor Entry, Kitchen/Dining Combo, Pantry, Upper Level Master, Vaulted Ceiling(s), Walk-In Closet(s), Attic
Heating Central, Electric
Cooling Ceiling Fan(s), Electric
Flooring Other, Tile
Furnishings Negotiable
Window Features Blinds,Drapes,Sliding
Appliance Dryer, Dishwasher, Electric Range, Electric Water Heater, Disposal, Microwave, Refrigerator, Washer
Laundry Laundry Tub
Exterior
Exterior Feature Lighting, Patio, Storm/Security Shutters
Garage Spaces 3.0
Pool Concrete, Fenced, In Ground, Other, Pool Equipment, Pool, Community
Community Features Clubhouse, Fitness, Game Room, Gated, Other, Pool
Utilities Available Cable Available
View Pool
Roof Type Spanish Tile
Porch Patio
Garage Yes
Building
Lot Description < 1/4 Acre
Faces South
Story 2
Sewer Public Sewer
Water Public
Architectural Style Detached, Two Story
Level or Stories Two
Structure Type Block
Construction Status Resale
Others
Pets Allowed No Pet Restrictions, Yes
Senior Community No
Tax ID 10-79-10-011-0110
Security Features Security Gate,Gated Community,Smoke Detector(s)
Acceptable Financing Cash, Conventional, FHA
Listing Terms Cash, Conventional, FHA
Financing Conventional
Pets Allowed No Pet Restrictions, Yes
Read Less
Bought with Luxury Real Estate Group LLC
"Molly's job is to find and attract mastery-based agents to the office, protect the culture, and make sure everyone is happy! "





