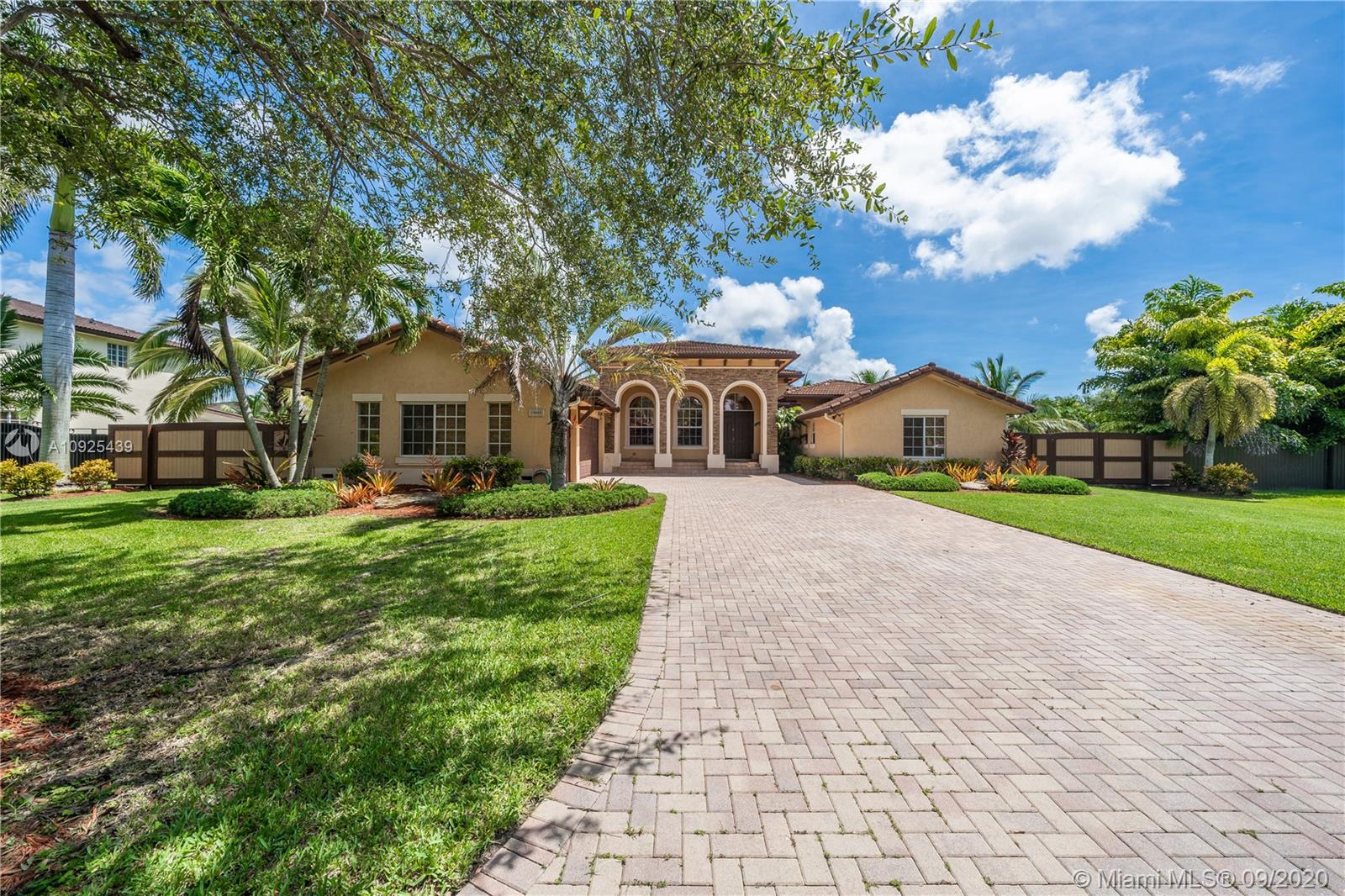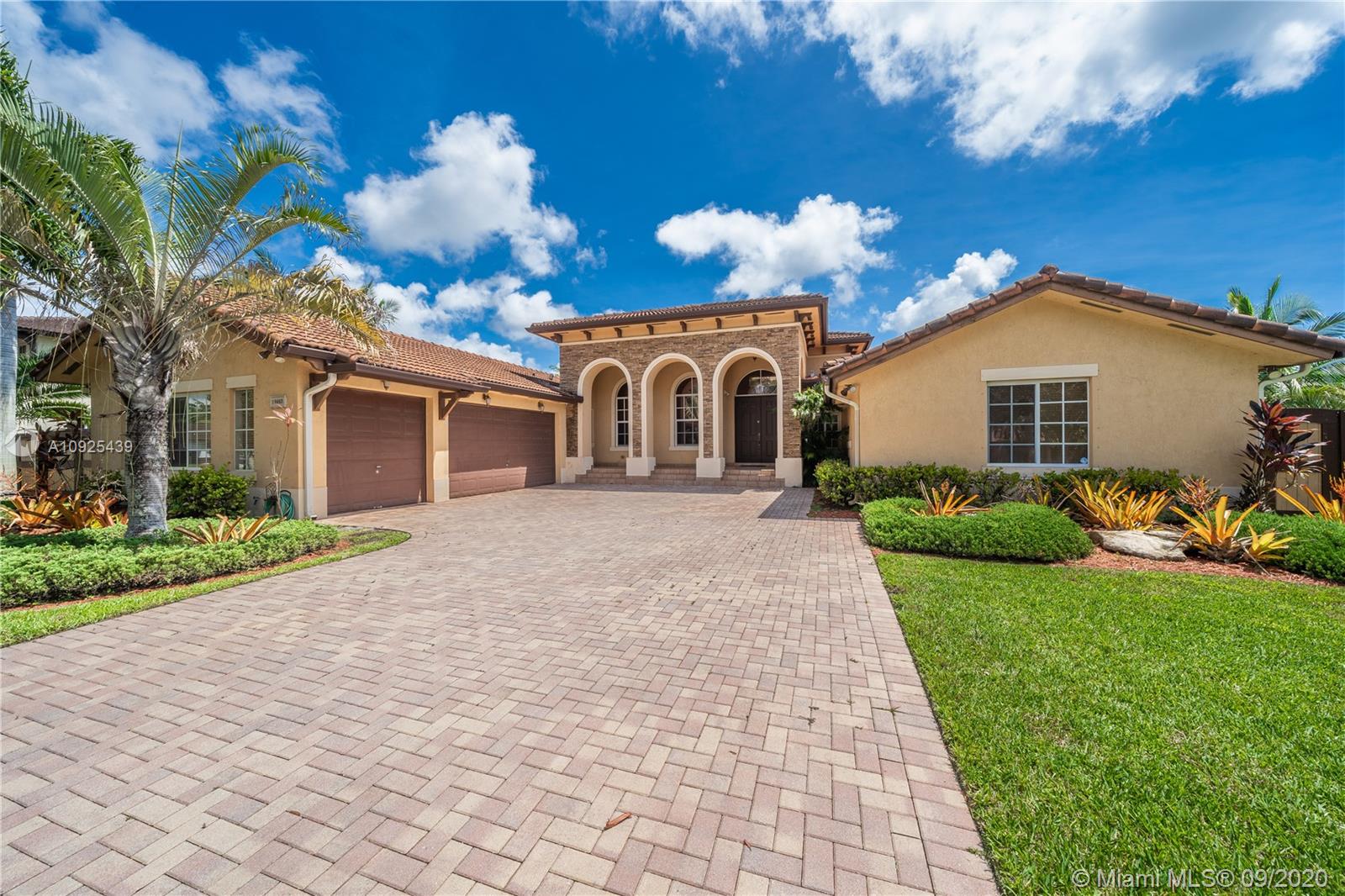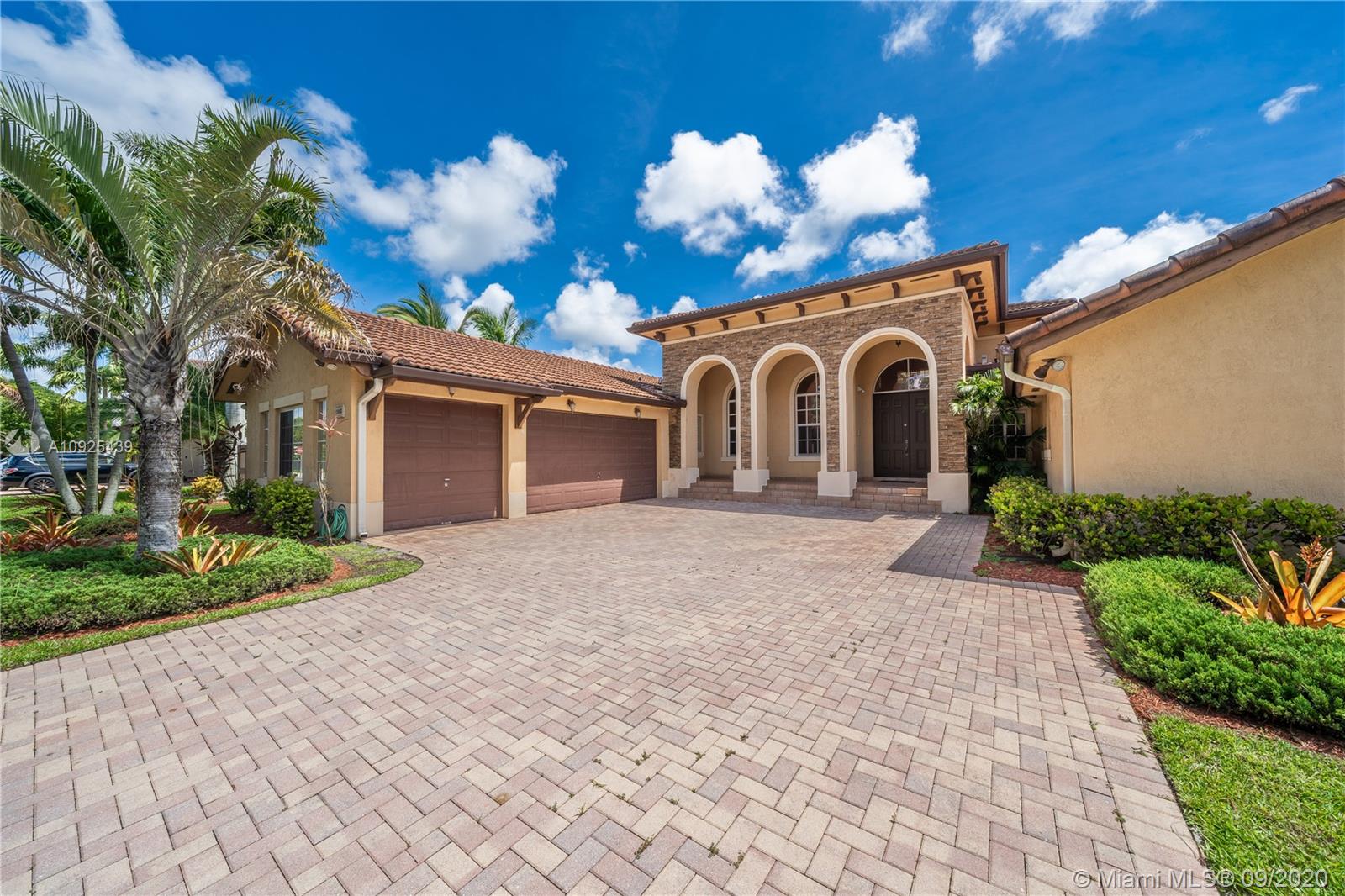For more information regarding the value of a property, please contact us for a free consultation.
19463 SW 130th Ave Miami, FL 33177
Want to know what your home might be worth? Contact us for a FREE valuation!

Our team is ready to help you sell your home for the highest possible price ASAP
Key Details
Sold Price $680,000
Property Type Single Family Home
Sub Type Single Family Residence
Listing Status Sold
Purchase Type For Sale
Square Footage 3,385 sqft
Price per Sqft $200
Subdivision Renaissance Ranches
MLS Listing ID A10925439
Sold Date 11/10/20
Style Detached,One Story
Bedrooms 5
Full Baths 4
Construction Status Resale
HOA Y/N No
Year Built 2006
Annual Tax Amount $5,112
Tax Year 2019
Contingent No Contingencies
Lot Size 0.430 Acres
Property Description
Strikingly Gorgeous & Impeccable 1-Story Estate home in "Renaissance Ranches" community. Rarely available.. so run, don't walk! This home boasts over 3300 sqft in Liv. Area...3CG. 20 Ft Cathedral Ceilings w/ Plenty of Light seeping in from every angle. Eye catching view the minute you walk in as you overlook the enticing pool area! Huge Backyard makes this home perfect 4 entertaining w/ family/friends! Room for Boat/RV. Large areas w/ Sep. Living/Dining & Family rms. Gorgeous Tray ceilings & Crown Mouldings thru-out. Island kitchen w/ SS appliances, Granite tops/backsplash & Wooden Cabinetry. Beautifully landscaped yard surrounding Oversized pool + 16x10 Shed. Custom built cedar gates. Extras: Upgraded AC's & Nest Thermostats, Cat-5 wiring, alarm system & high definition security cameras.
Location
State FL
County Miami-dade County
Community Renaissance Ranches
Area 69
Interior
Interior Features Dining Area, Separate/Formal Dining Room, Eat-in Kitchen, French Door(s)/Atrium Door(s), First Floor Entry, High Ceilings, Kitchen Island, Kitchen/Dining Combo, Main Level Master, Pantry, Walk-In Closet(s)
Heating Central
Cooling Central Air
Flooring Other, Tile
Furnishings Unfurnished
Window Features Blinds,Drapes
Appliance Dryer, Dishwasher, Electric Range, Disposal, Microwave, Refrigerator, Trash Compactor, Washer
Exterior
Exterior Feature Fence, Lighting, Porch, Shed, Storm/Security Shutters
Parking Features Attached
Garage Spaces 3.0
Pool In Ground, Pool Equipment, Pool
Community Features Maintained Community
View Garden, Pool
Roof Type Spanish Tile
Porch Open, Porch
Garage Yes
Building
Lot Description 1/4 to 1/2 Acre Lot
Faces South
Story 1
Sewer Public Sewer
Water Other
Architectural Style Detached, One Story
Additional Building Shed(s)
Structure Type Brick,Block
Construction Status Resale
Others
Pets Allowed No Pet Restrictions, Yes
Senior Community No
Tax ID 30-69-02-025-1160
Security Features Smoke Detector(s)
Acceptable Financing Cash, Conventional, FHA, VA Loan
Listing Terms Cash, Conventional, FHA, VA Loan
Financing Conventional
Pets Allowed No Pet Restrictions, Yes
Read Less
Bought with Landmark Real Estate CO
"Molly's job is to find and attract mastery-based agents to the office, protect the culture, and make sure everyone is happy! "





