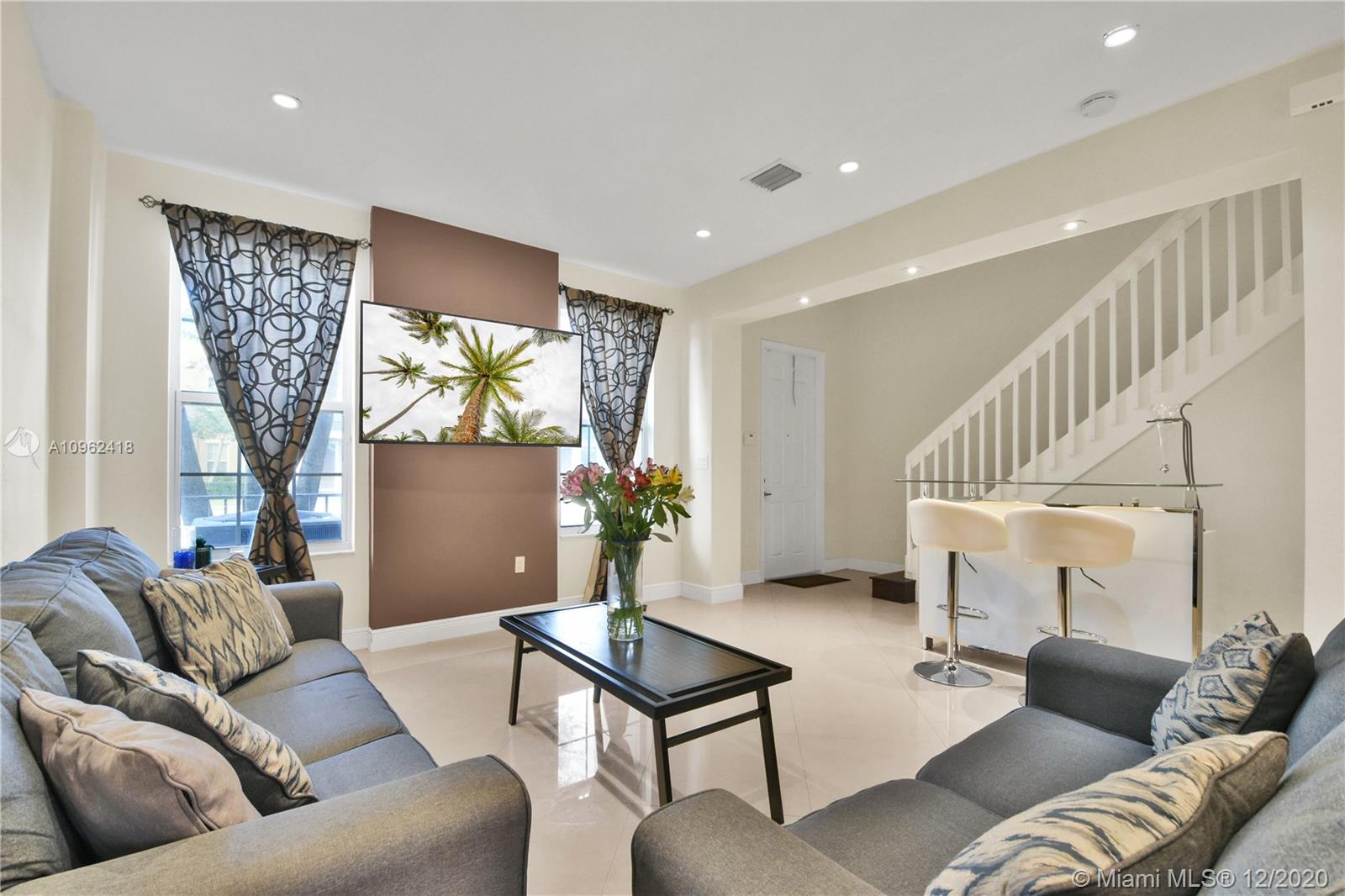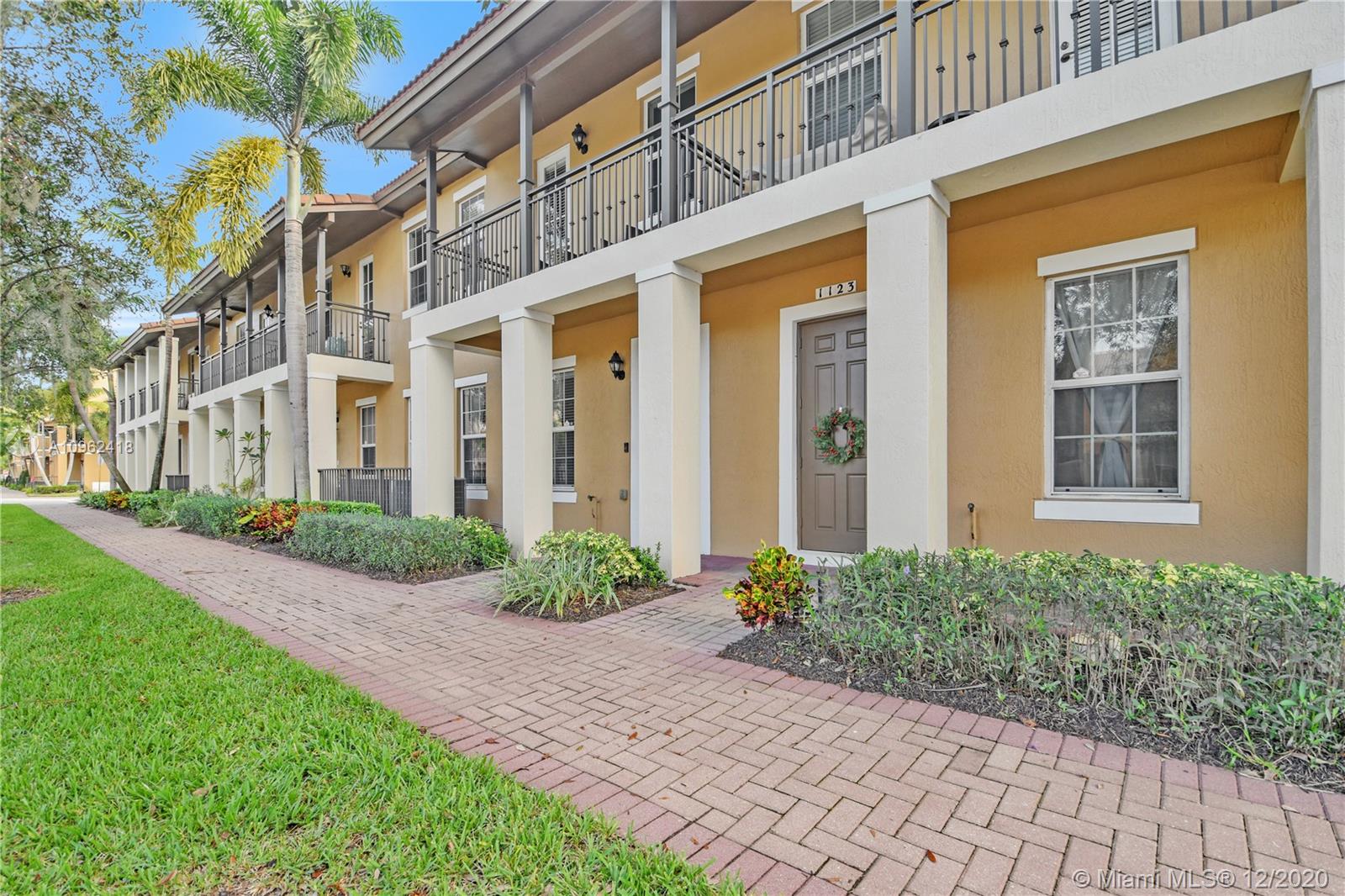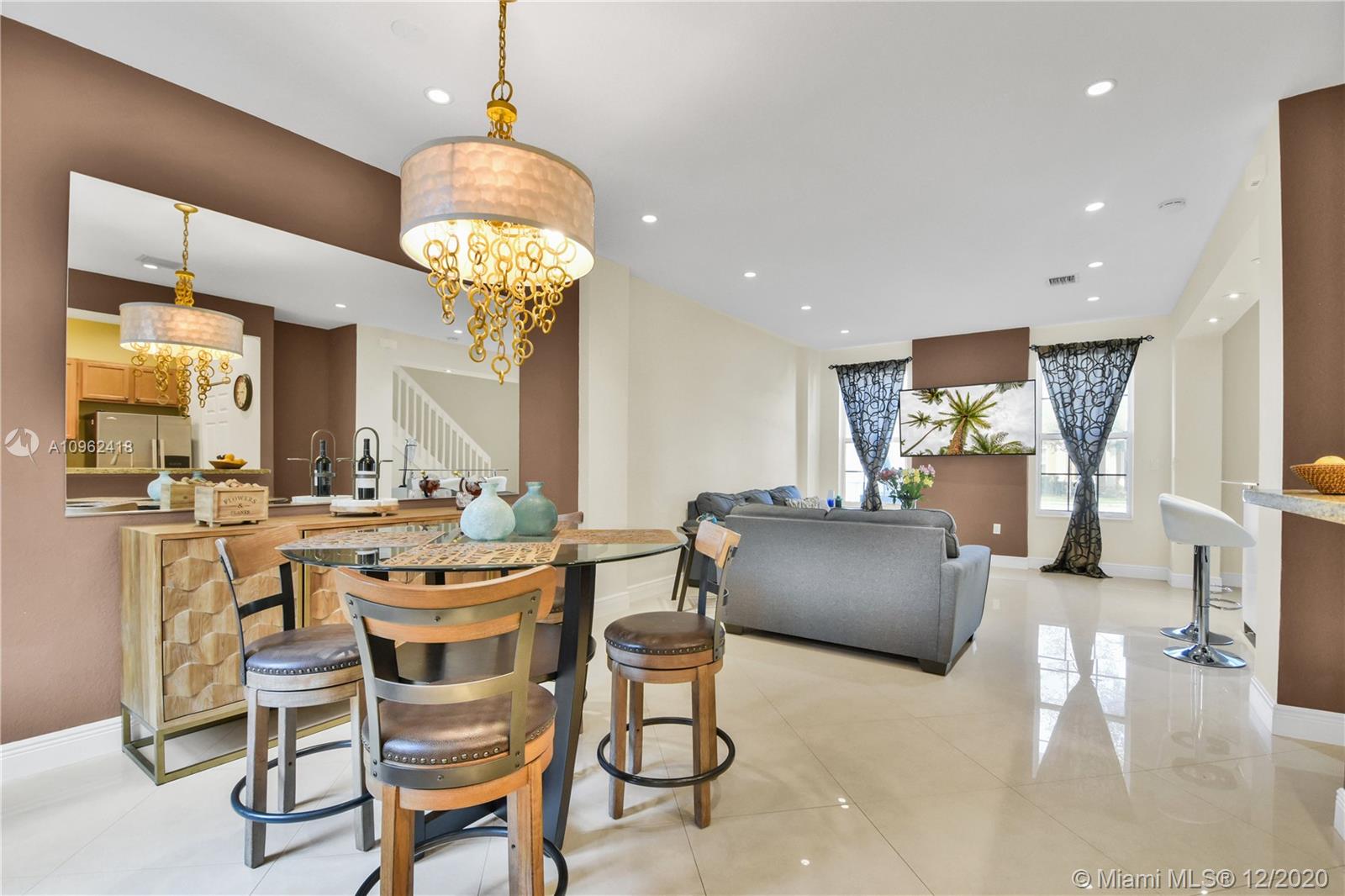For more information regarding the value of a property, please contact us for a free consultation.
1123 SW 147th Ave Pembroke Pines, FL 33027
Want to know what your home might be worth? Contact us for a FREE valuation!

Our team is ready to help you sell your home for the highest possible price ASAP
Key Details
Sold Price $375,000
Property Type Townhouse
Sub Type Townhouse
Listing Status Sold
Purchase Type For Sale
Square Footage 1,924 sqft
Price per Sqft $194
Subdivision Meadow Pines
MLS Listing ID A10962418
Sold Date 01/15/21
Bedrooms 3
Full Baths 3
Construction Status Resale
HOA Fees $285/mo
HOA Y/N Yes
Year Built 2013
Annual Tax Amount $6,311
Tax Year 2020
Contingent No Contingencies
Property Description
Cobblestone of Pembroke Pines, an elegant place to live. Stylishly appointed town home with large format porcelain tile flooring throughout the first floor; gorgeous wood flooring all the way through the staircase and upstairs living areas. Elegant recessed high hat lighting and gorgeous light fixtures; 9.5' ceilings. Maple cabinetry & granite counters in the kitchen & bathrooms; stainless steel Whirlpool appliances; brand new Samsung Washer&Dryer. 1 full bedroom & bathroom downstairs. All hurricane impact windows & doors. Upstairs loft & balcony. Courtyard & spacious 2-car garage. Perfect location near many major highways,restaurants,malls,supermarkets&universities. Gated Community,Clubhouse,Swimming Pool,Sun Deck,Children's Tot-lots,Fitness Center,Gazebo,Bus Stop,Jogging Track.
Location
State FL
County Broward County
Community Meadow Pines
Area 3980
Direction I75 and take exit to Pines Blvd West (FL-820), turn left onto SW 149 Avenue, and follow to the end of the split. Make a left turn. At the gate have your ID ready. Straight on SW 147th Avenue and property will be to your left past SW 10th Park at the back.
Interior
Interior Features Breakfast Bar, Bedroom on Main Level, First Floor Entry, High Ceilings, Living/Dining Room, Main Living Area Entry Level, Upper Level Master, Loft
Heating Central, Electric
Cooling Central Air, Ceiling Fan(s)
Flooring Tile, Wood
Window Features Blinds,Drapes,Impact Glass
Appliance Dryer, Dishwasher, Electric Range, Electric Water Heater, Disposal, Microwave, Refrigerator, Washer
Laundry Washer Hookup, Dryer Hookup
Exterior
Exterior Feature Balcony, Courtyard, Security/High Impact Doors
Parking Features Attached
Garage Spaces 2.0
Pool Association
Utilities Available Cable Available
Amenities Available Clubhouse, Fitness Center, Other, Playground, Pool
View Other
Porch Balcony, Open
Garage Yes
Building
Building Description Block, Exterior Lighting
Faces West
Foundation Slab
Structure Type Block
Construction Status Resale
Schools
Elementary Schools Silver Shores
Middle Schools Walter C. Young
High Schools Flanagan;Charls
Others
Pets Allowed Conditional, Yes
HOA Fee Include All Facilities,Association Management,Common Areas,Cable TV,Maintenance Grounds,Maintenance Structure,Recreation Facilities,Security
Senior Community No
Tax ID 514015042570
Security Features Smoke Detector(s)
Acceptable Financing Cash, Conventional, FHA, VA Loan
Listing Terms Cash, Conventional, FHA, VA Loan
Financing Conventional
Pets Allowed Conditional, Yes
Read Less
Bought with Josly Realty
"Molly's job is to find and attract mastery-based agents to the office, protect the culture, and make sure everyone is happy! "





