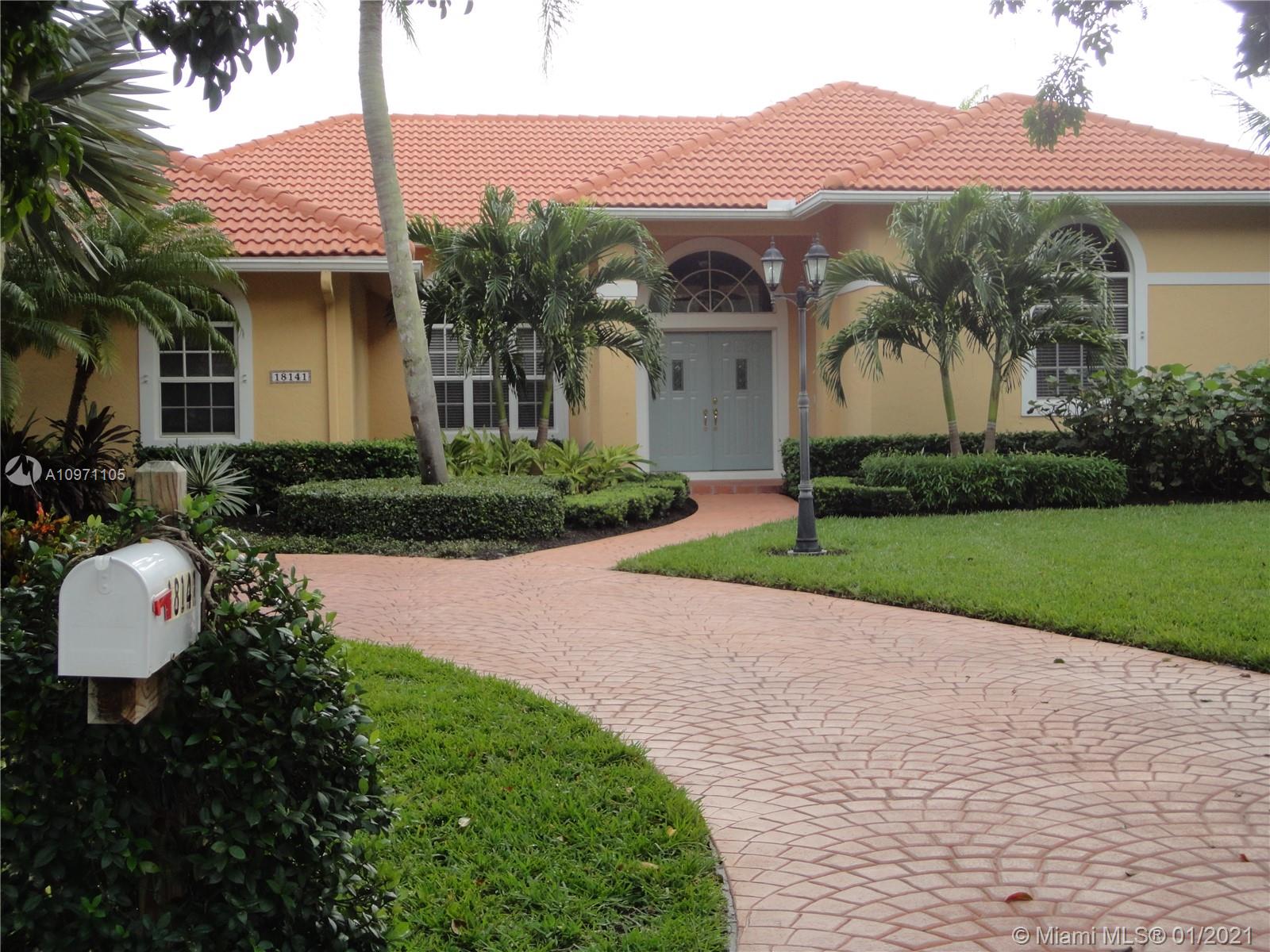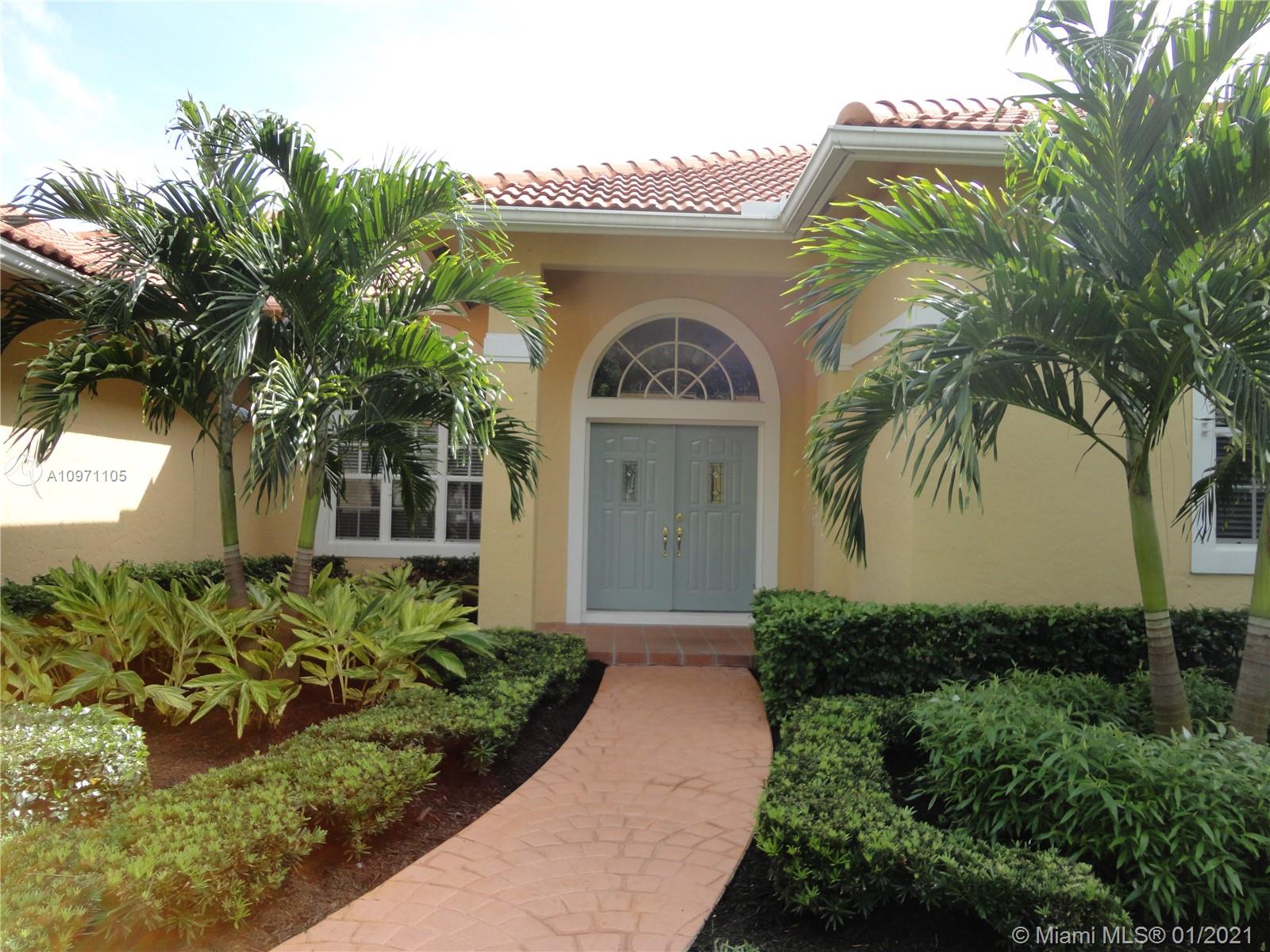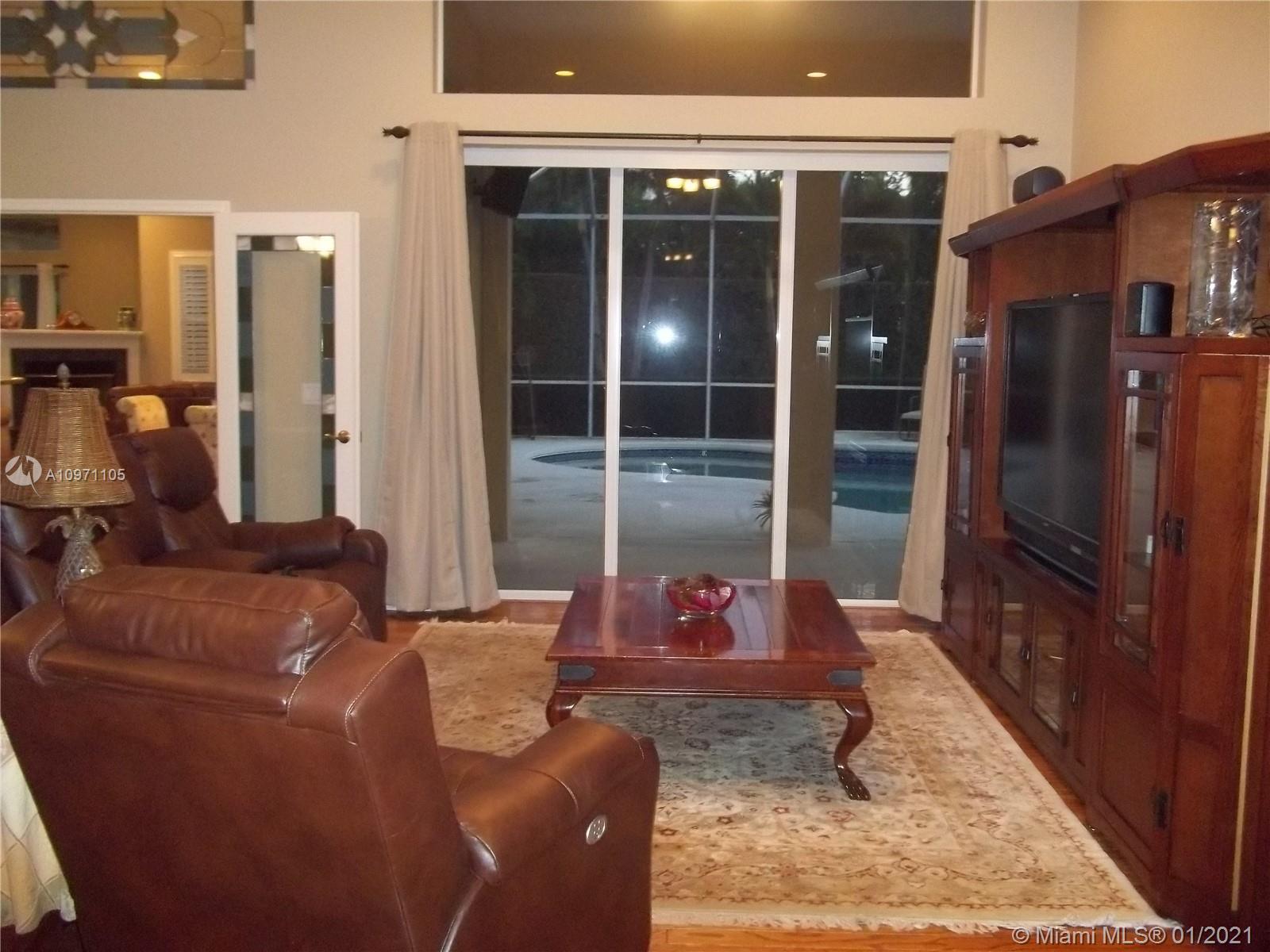For more information regarding the value of a property, please contact us for a free consultation.
18141 SE Laurel Leaf Lane Tequesta, FL 33469
Want to know what your home might be worth? Contact us for a FREE valuation!

Our team is ready to help you sell your home for the highest possible price ASAP
Key Details
Sold Price $660,000
Property Type Single Family Home
Sub Type Single Family Residence
Listing Status Sold
Purchase Type For Sale
Square Footage 2,437 sqft
Price per Sqft $270
Subdivision Heritage Oaks
MLS Listing ID A10971105
Sold Date 03/19/21
Style Detached,One Story
Bedrooms 4
Full Baths 3
Construction Status Resale
HOA Fees $365/mo
HOA Y/N Yes
Year Built 1994
Annual Tax Amount $6,916
Tax Year 2020
Contingent Pending Inspections
Lot Size 0.458 Acres
Property Description
Heritage Oaks single level CBS 4/3 pool home. Spacious grounds w/nearly half acre on cul-de-sac + great yard space! Volume 12' ceilings in main LA & master. Kitchen opens onto breakfast area & FR w/fireplace. 4 sliders w/ 2 pocketing for great breezes open onto scr. pool/patio. All 4 sliders have transom glass above. Split BR plan. Master suite has 2 walk-ins w/built-in shelving & spacious bath. 4th BR is a suite w/private entrance. Large covered patio w/BBQ area & retractable awning. Side entry 2 car garage w/SS shelving. Circular drive. Generac Generator w/in-ground tank. Armor Screen protection for windows/doors. Nicely landscaped w/sprinkler system on well. Wonderful neighborhood w/manned gate & beautiful tree lined streets. Ideal location - Martin County w/Tequesta area conveniences.
Location
State FL
County Martin County
Community Heritage Oaks
Area 5060
Direction US #1 to County Line Road. Continue on County Line Road approx. 2.7 miles to Heritage Oaks entrance on left. After guard house make immediate left. Then 1st right onto Laurel Leaf Lane, house on left side of cul-de-sac.
Interior
Interior Features Breakfast Bar, Bedroom on Main Level, Breakfast Area, Entrance Foyer, First Floor Entry, Fireplace, Garden Tub/Roman Tub, High Ceilings, Living/Dining Room, Main Level Master, Split Bedrooms, Walk-In Closet(s), Central Vacuum
Heating Electric
Cooling Ceiling Fan(s), Electric
Flooring Carpet, Other, Tile
Furnishings Unfurnished
Fireplace Yes
Window Features Metal,Plantation Shutters,Single Hung,Sliding
Appliance Dryer, Dishwasher, Electric Range, Electric Water Heater, Disposal, Refrigerator, Trash Compactor, Washer
Exterior
Exterior Feature Awning(s), Barbecue, Enclosed Porch, Patio
Parking Features Attached
Garage Spaces 2.0
Pool Free Form, Other, Pool, Screen Enclosure
Community Features Gated
View Garden, Pool
Roof Type Spanish Tile
Porch Patio, Porch, Screened
Garage Yes
Building
Lot Description Cul-De-Sac, Oversized Lot, 1/4 to 1/2 Acre Lot, Sprinklers Automatic, Sprinkler System
Faces Northwest
Story 1
Sewer Public Sewer
Water Public
Architectural Style Detached, One Story
Structure Type Block
Construction Status Resale
Schools
Elementary Schools Hobe Sound
Middle Schools Murray
High Schools South Fork
Others
HOA Fee Include Common Areas,Cable TV,Maintenance Structure,Security
Senior Community No
Tax ID 234042001002007507
Security Features Gated Community
Acceptable Financing Cash, Conventional
Listing Terms Cash, Conventional
Financing Cash
Read Less
Bought with Prima Properties
"Molly's job is to find and attract mastery-based agents to the office, protect the culture, and make sure everyone is happy! "





