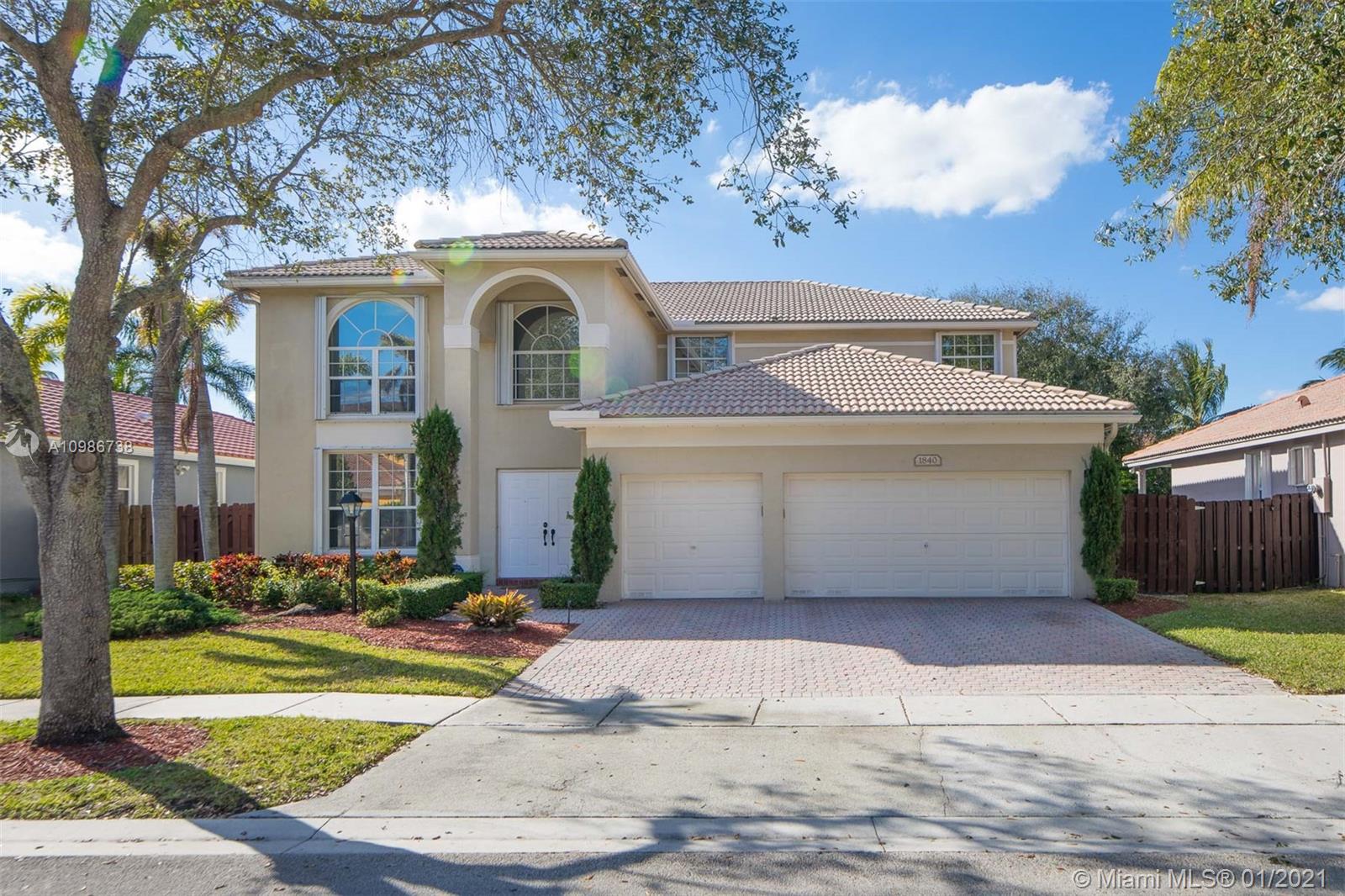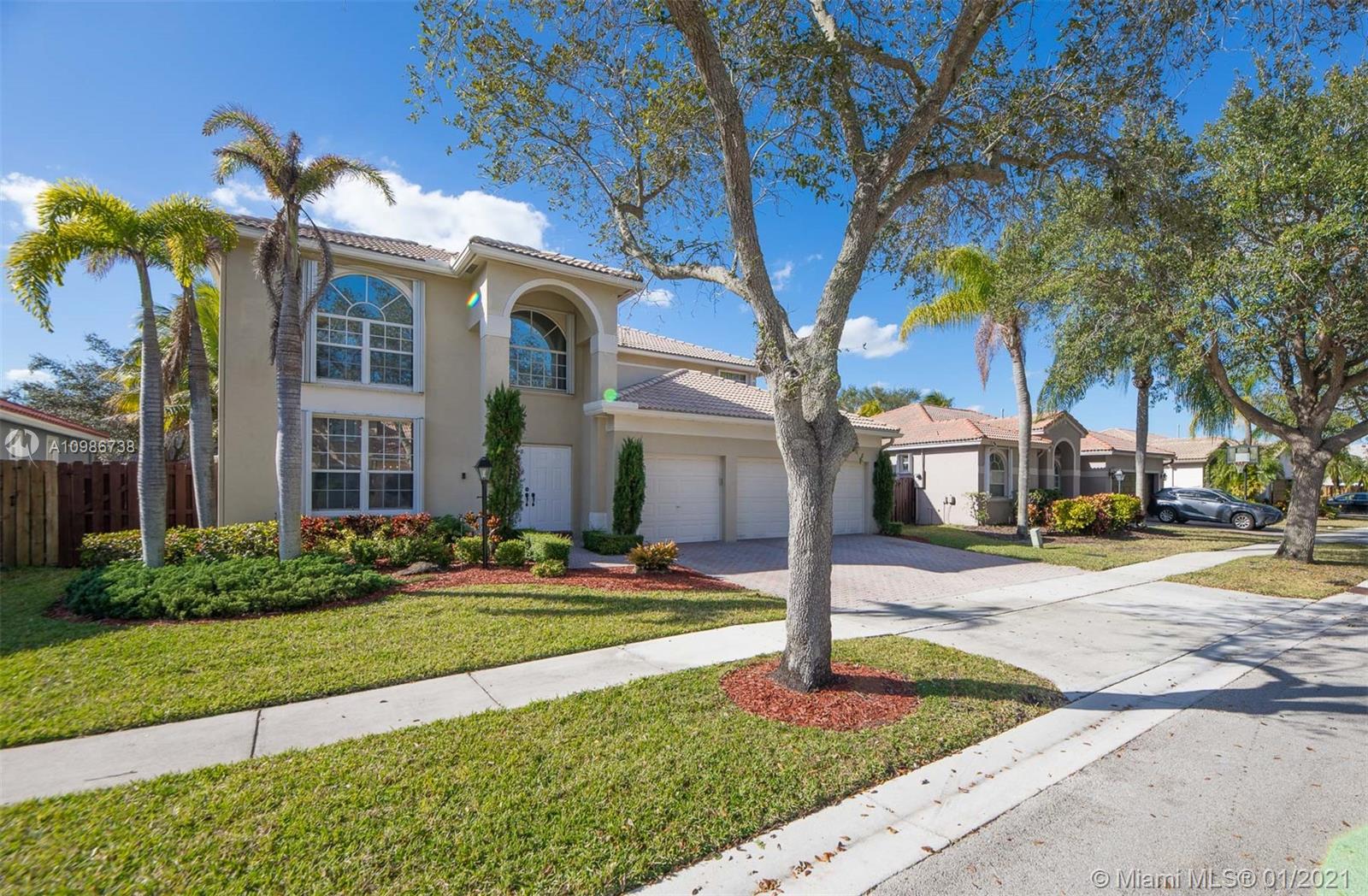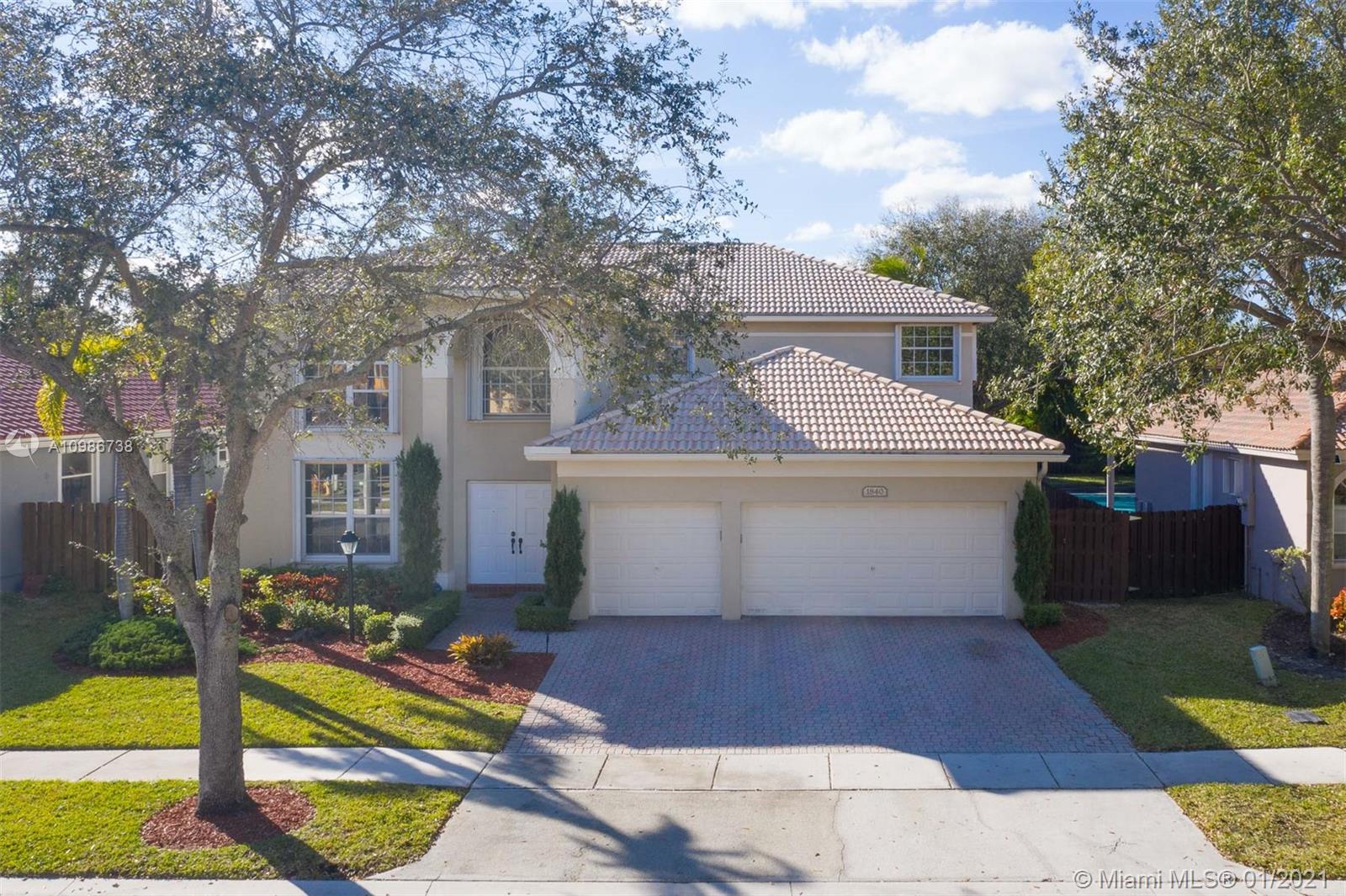For more information regarding the value of a property, please contact us for a free consultation.
1840 NW 125th Ter Pembroke Pines, FL 33028
Want to know what your home might be worth? Contact us for a FREE valuation!

Our team is ready to help you sell your home for the highest possible price ASAP
Key Details
Sold Price $730,000
Property Type Single Family Home
Sub Type Single Family Residence
Listing Status Sold
Purchase Type For Sale
Square Footage 3,284 sqft
Price per Sqft $222
Subdivision Pembroke Falls - Ph 1
MLS Listing ID A10986738
Sold Date 02/16/21
Style Detached,Two Story
Bedrooms 5
Full Baths 3
Half Baths 1
Construction Status Resale
HOA Fees $286/mo
HOA Y/N Yes
Year Built 1998
Annual Tax Amount $7,247
Tax Year 2020
Contingent Pending Inspections
Lot Size 8,730 Sqft
Property Description
Elegant Kingston model with pool in sought after Pembroke Falls*this upgraded home features 5 bedrooms, 3 1/2 baths + big loft upstairs that's great for multi-purpose use and three car garages * master bed downstairs, with large walk-in closet * porcelain tile downstairs & dark wood on 2nd floor & staircase*open kitchen granite counters & s.steel app, ample custom wood cabinetry and cooking island*high ceilings*new led lighting throughout the house*laundry room*expansive backyard with your own tiki hut and pool to enjoy the breeze and peaceful evenings*the home is ready for immediate occupancy*
HOA fee includes internet, cable, alarm, clubhouse, gym, heated pool, lakes, dog park, tennis & basketball courts. centrally located, a+ school district.
Location
State FL
County Broward County
Community Pembroke Falls - Ph 1
Area 3180
Direction SHERIDAN ST. BETWEEN FLAMINGO RD AND I-75. PEMBROKE FALLS MAIN ENTRANCE. PASS SECURITY AND THEN TURN LEFT ON 2ND SUBDIVISION (CASCADES). CONTINUE ON MAIN RD AND ENTER CASCADES EXECUTIVES. TURN RIGHT AND CONTINUE ALL THE WAY TO THE END. MAKE A LEFT.
Interior
Interior Features Bedroom on Main Level, Breakfast Area, Closet Cabinetry, Dining Area, Separate/Formal Dining Room, Dual Sinks, Eat-in Kitchen, First Floor Entry, Kitchen Island, Main Level Master, Split Bedrooms, Separate Shower, Walk-In Closet(s), Attic, Loft
Heating Central, Electric
Cooling Central Air, Electric
Flooring Tile
Appliance Some Gas Appliances, Dryer, Dishwasher, Electric Range, Electric Water Heater, Disposal, Microwave, Refrigerator, Washer
Exterior
Exterior Feature Barbecue, Fence, Porch, Patio
Garage Spaces 3.0
Pool Other, Pool, Community
Community Features Clubhouse, Fitness, Gated, Pool, Tennis Court(s)
Utilities Available Cable Available
View Garden
Roof Type Spanish Tile
Porch Open, Patio, Porch
Garage Yes
Building
Lot Description < 1/4 Acre
Faces East
Story 2
Sewer Public Sewer
Water Public
Architectural Style Detached, Two Story
Level or Stories Two
Structure Type Block
Construction Status Resale
Schools
Elementary Schools Lakeside
Middle Schools Walter C. Young
High Schools Flanagan;Charls
Others
Pets Allowed Conditional, Yes
HOA Fee Include Common Areas,Cable TV,Internet,Maintenance Structure,Security
Senior Community No
Tax ID 514010023500
Security Features Gated Community,Smoke Detector(s)
Acceptable Financing Cash, Conventional, FHA
Listing Terms Cash, Conventional, FHA
Financing Cash
Pets Allowed Conditional, Yes
Read Less
Bought with United Realty Group Inc
"Molly's job is to find and attract mastery-based agents to the office, protect the culture, and make sure everyone is happy! "





