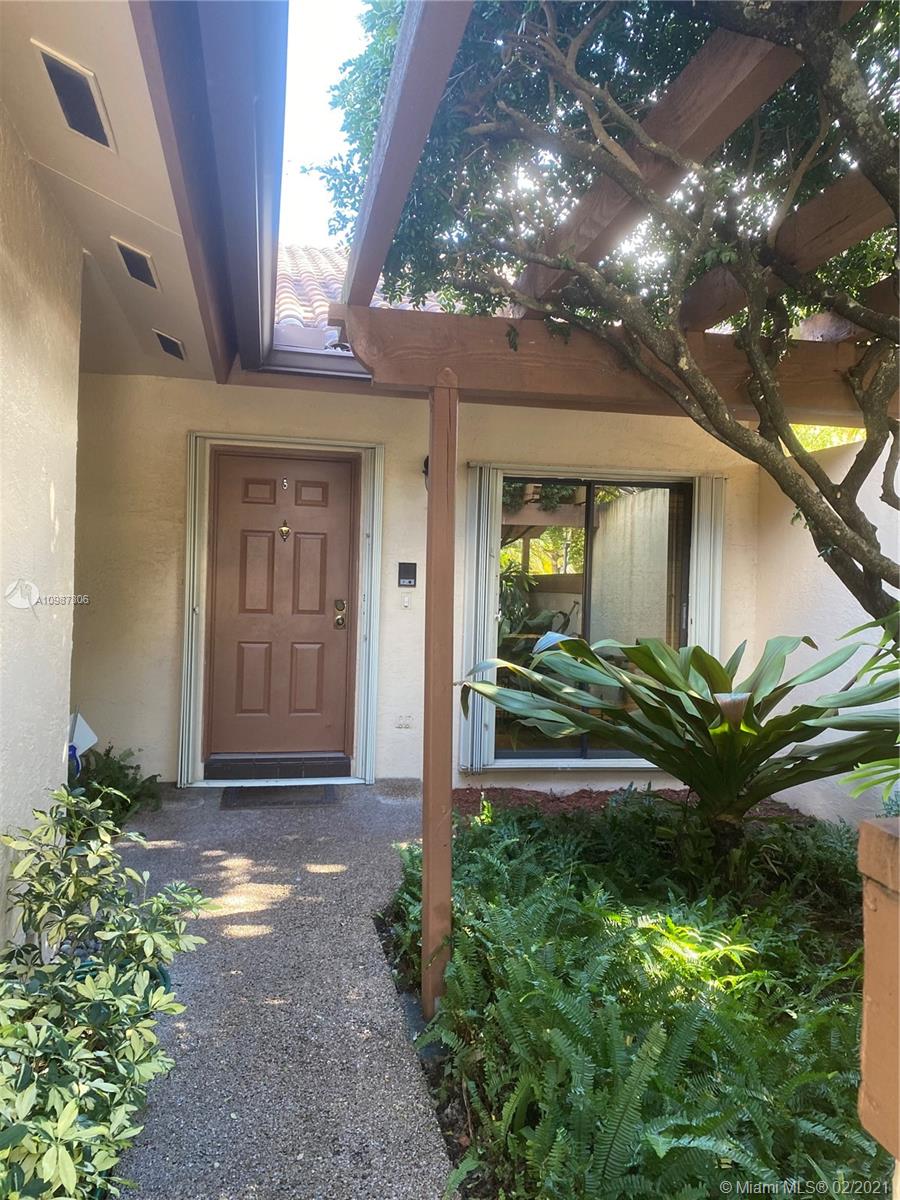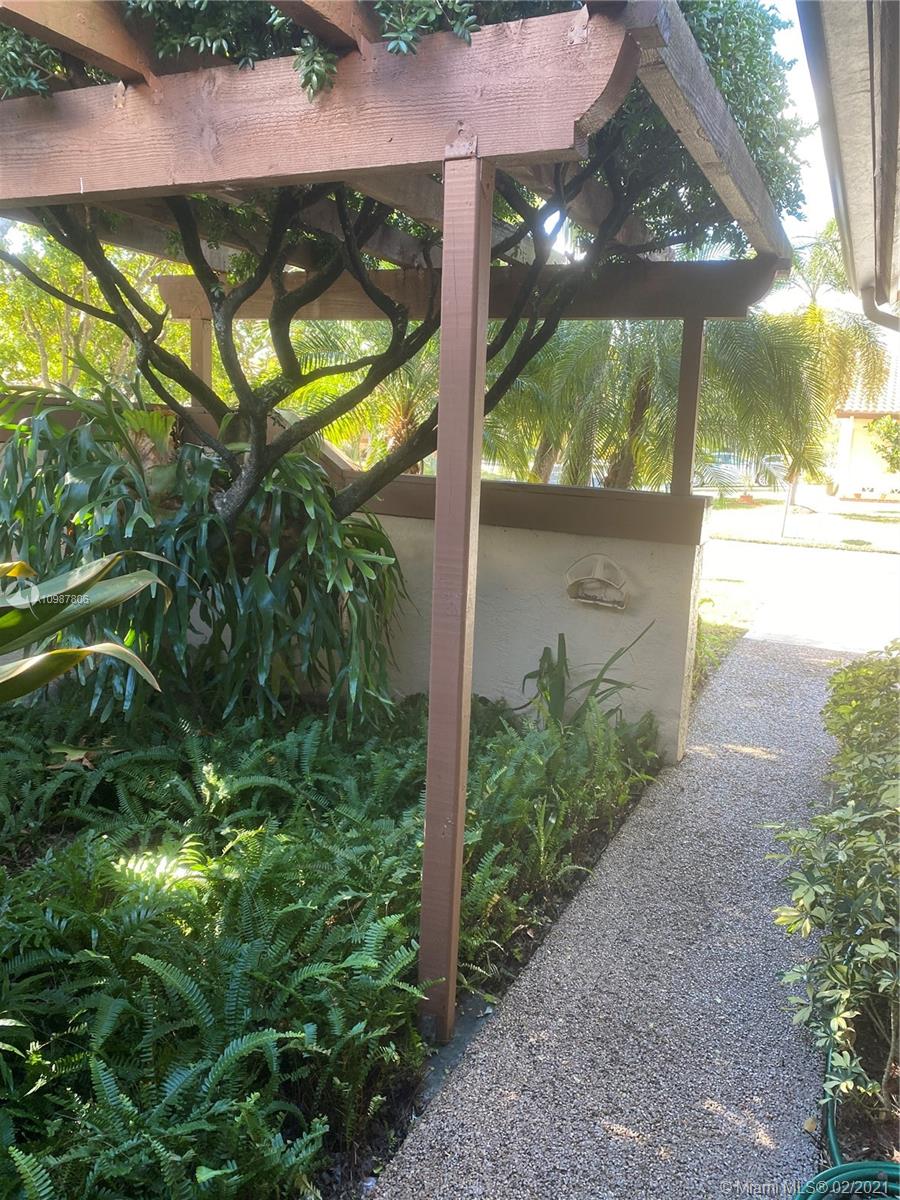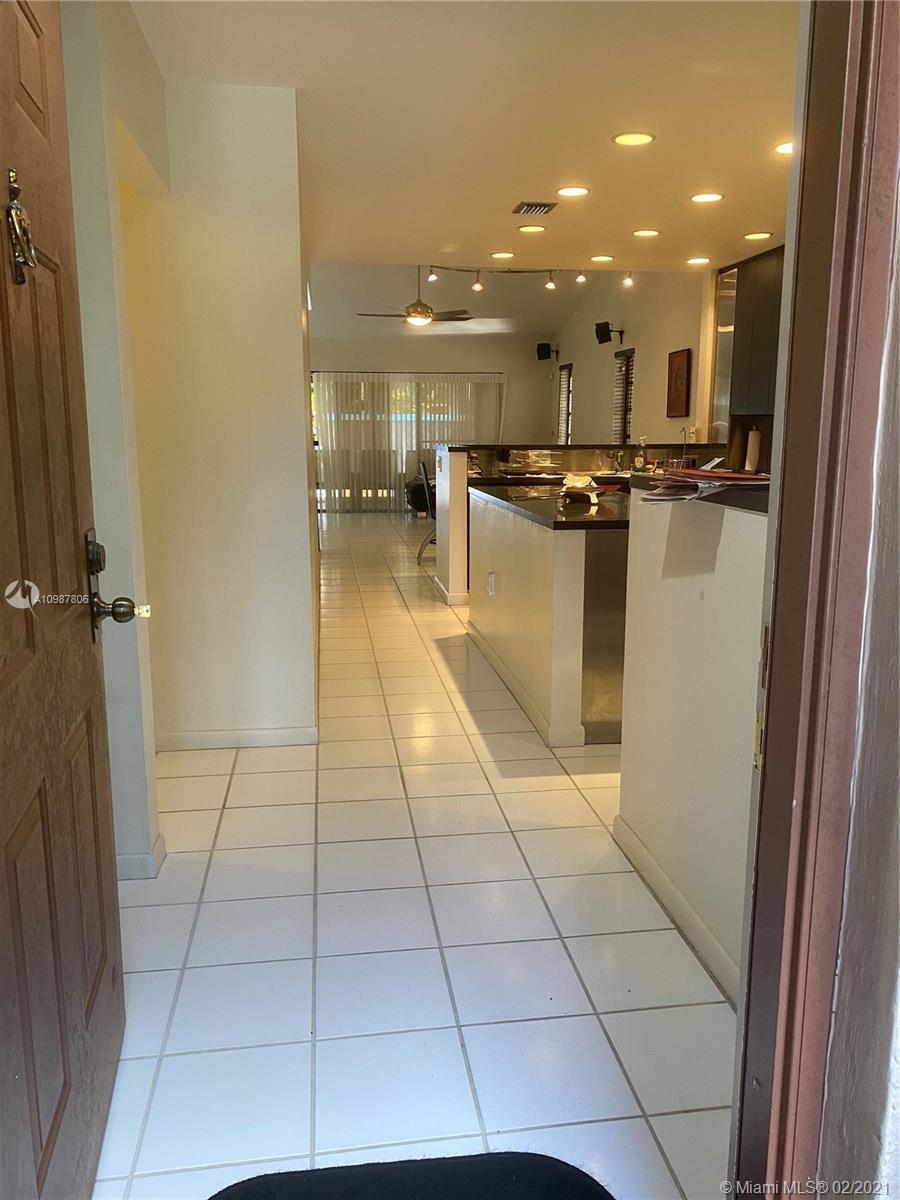For more information regarding the value of a property, please contact us for a free consultation.
8575 SW 113th Ct Miami, FL 33173
Want to know what your home might be worth? Contact us for a FREE valuation!

Our team is ready to help you sell your home for the highest possible price ASAP
Key Details
Sold Price $400,000
Property Type Townhouse
Sub Type Townhouse
Listing Status Sold
Purchase Type For Sale
Square Footage 1,359 sqft
Price per Sqft $294
Subdivision Kings Court West
MLS Listing ID A10987806
Sold Date 03/19/21
Bedrooms 3
Full Baths 2
Construction Status Resale
HOA Fees $168/mo
HOA Y/N Yes
Year Built 1985
Annual Tax Amount $5,658
Tax Year 2019
Contingent No Contingencies
Property Description
Very desirable location in complex, 3/2 end unit gives extra light, only one neighbor. Updated with quality modern touches. Fixtures, appliances, lighting all upgraded. Spacious open back patio. Built-in bar area with wine cooler, ice maker/fridge. Kitchen island with built-in fridge, breakfast area as well as dining area. Master suite very spacious, walk-in closet, and additional storage. 2 additional bedrooms, one fitted with bookcases/desk for office or "remote classroom"! Garage/laundry has separate entrance with auto door. Accordion shutters all openings, alarm. Complex well maintained with tennis courts, pool, meeting room and exercise room. Gated with guard and roaming security, maintenance fee very reasonable at $168/month. Pets allowed. No leasing until 1 year after purchase.
Location
State FL
County Miami-dade County
Community Kings Court West
Area 40
Direction N. Kendall Dr.(SW 88th St.)north side, to entrance Guard House at approx. SW114th AV. Turnpike exit at Kendall Dr. very close.
Interior
Interior Features Attic, Built-in Features, Breakfast Area, Living/Dining Room, Main Level Master, Main Living Area Entry Level, Pull Down Attic Stairs, Split Bedrooms, Bar, Walk-In Closet(s)
Heating Central
Cooling Central Air, Ceiling Fan(s)
Flooring Carpet, Ceramic Tile, Wood
Furnishings Negotiable
Window Features Sliding
Appliance Dryer, Dishwasher, Electric Range, Electric Water Heater, Disposal, Microwave, Refrigerator, Washer
Laundry In Garage
Exterior
Exterior Feature Deck, Patio, Storm/Security Shutters
Parking Features Attached
Garage Spaces 1.0
Pool Association
Amenities Available Clubhouse, Fitness Center, Playground, Pool, Tennis Court(s)
View Other
Porch Deck, Patio
Garage Yes
Building
Faces West
Structure Type Block
Construction Status Resale
Others
Pets Allowed No Pet Restrictions, Yes
HOA Fee Include Association Management,Amenities,Common Areas,Maintenance Grounds
Senior Community No
Tax ID 30-40-31-016-2260
Security Features Security System Owned
Acceptable Financing Cash, Conventional
Listing Terms Cash, Conventional
Financing Conventional
Special Listing Condition Listed As-Is
Pets Allowed No Pet Restrictions, Yes
Read Less
Bought with Horizon Homes Realty Corp
"Molly's job is to find and attract mastery-based agents to the office, protect the culture, and make sure everyone is happy! "





