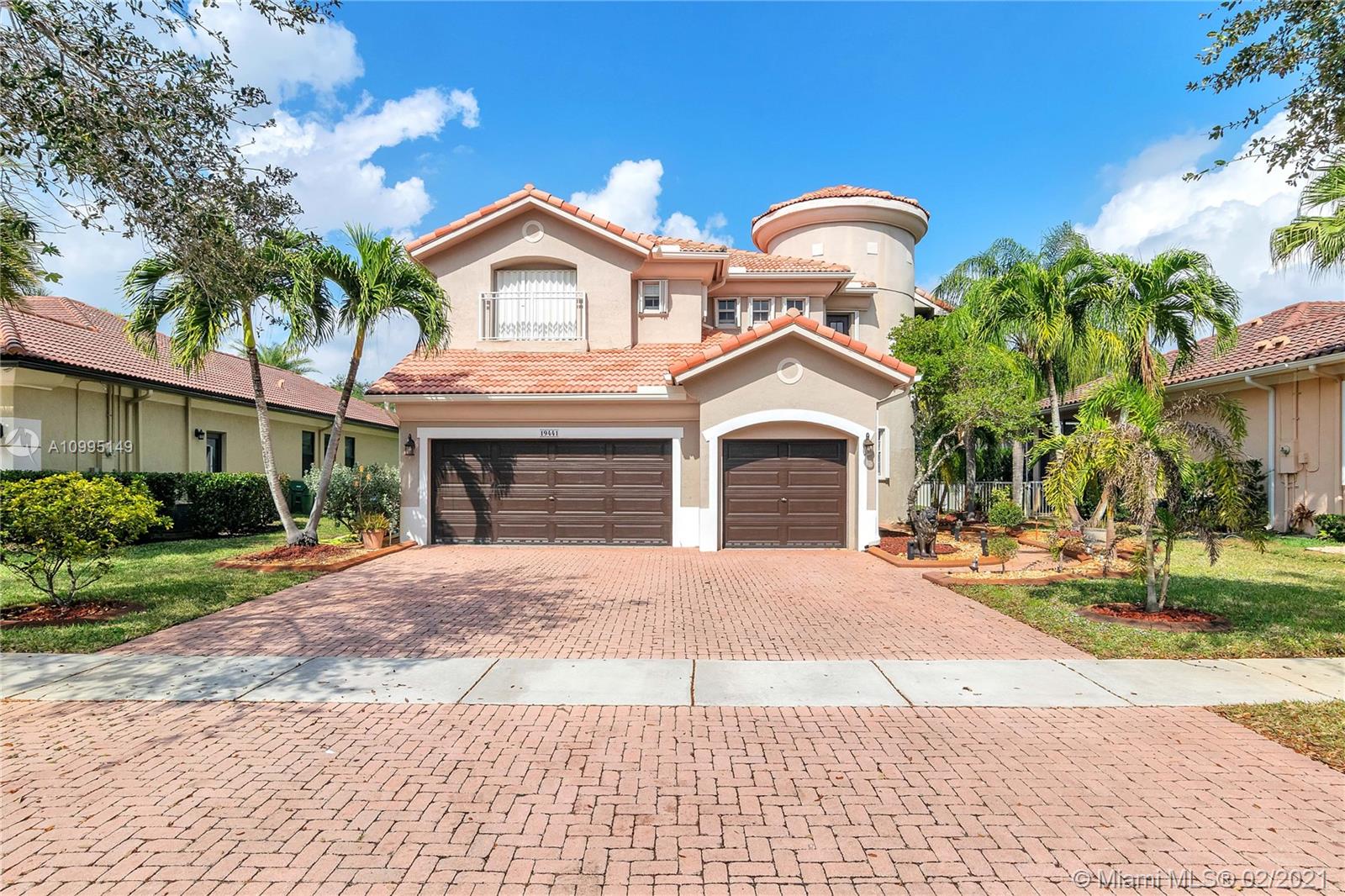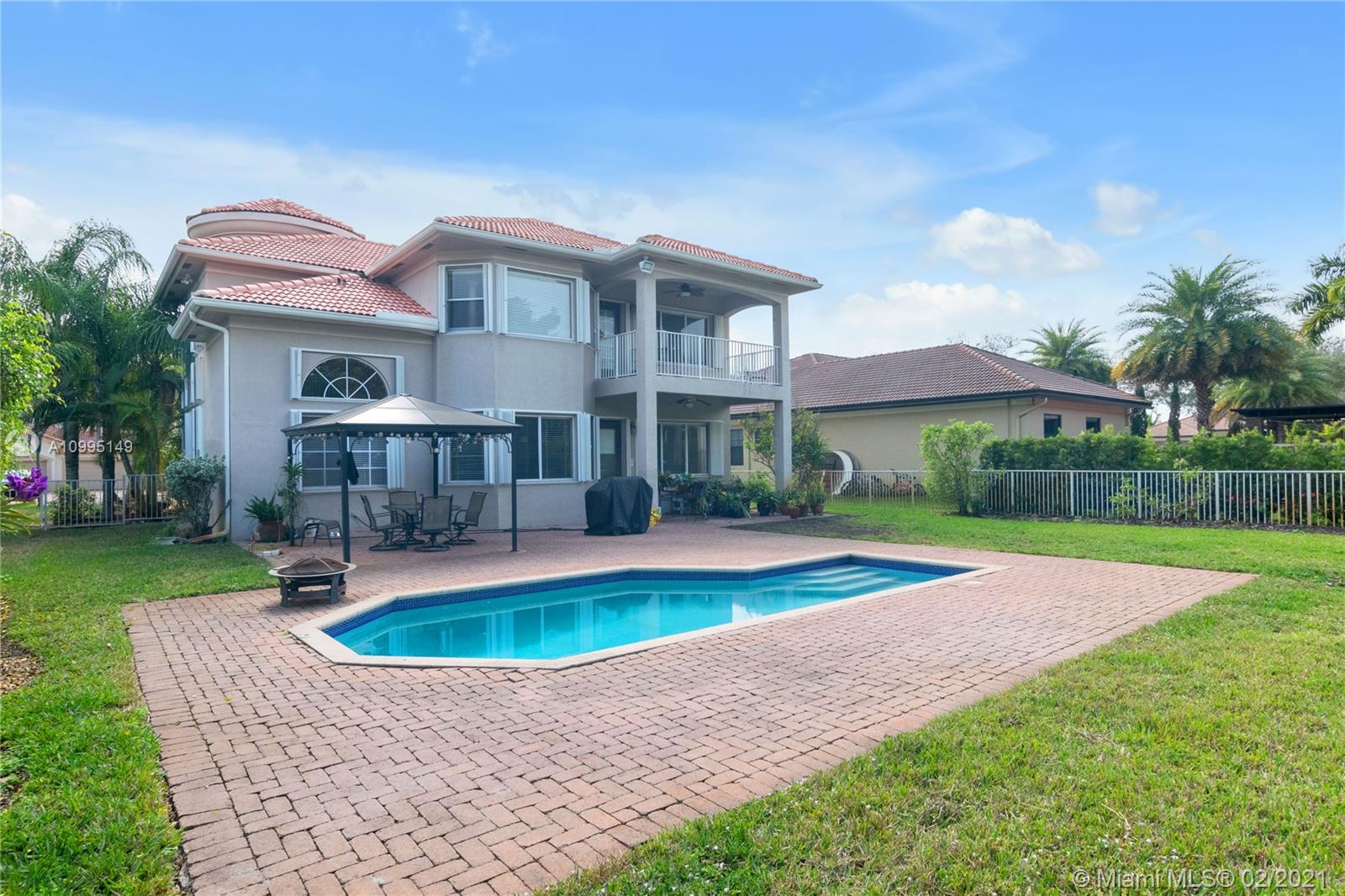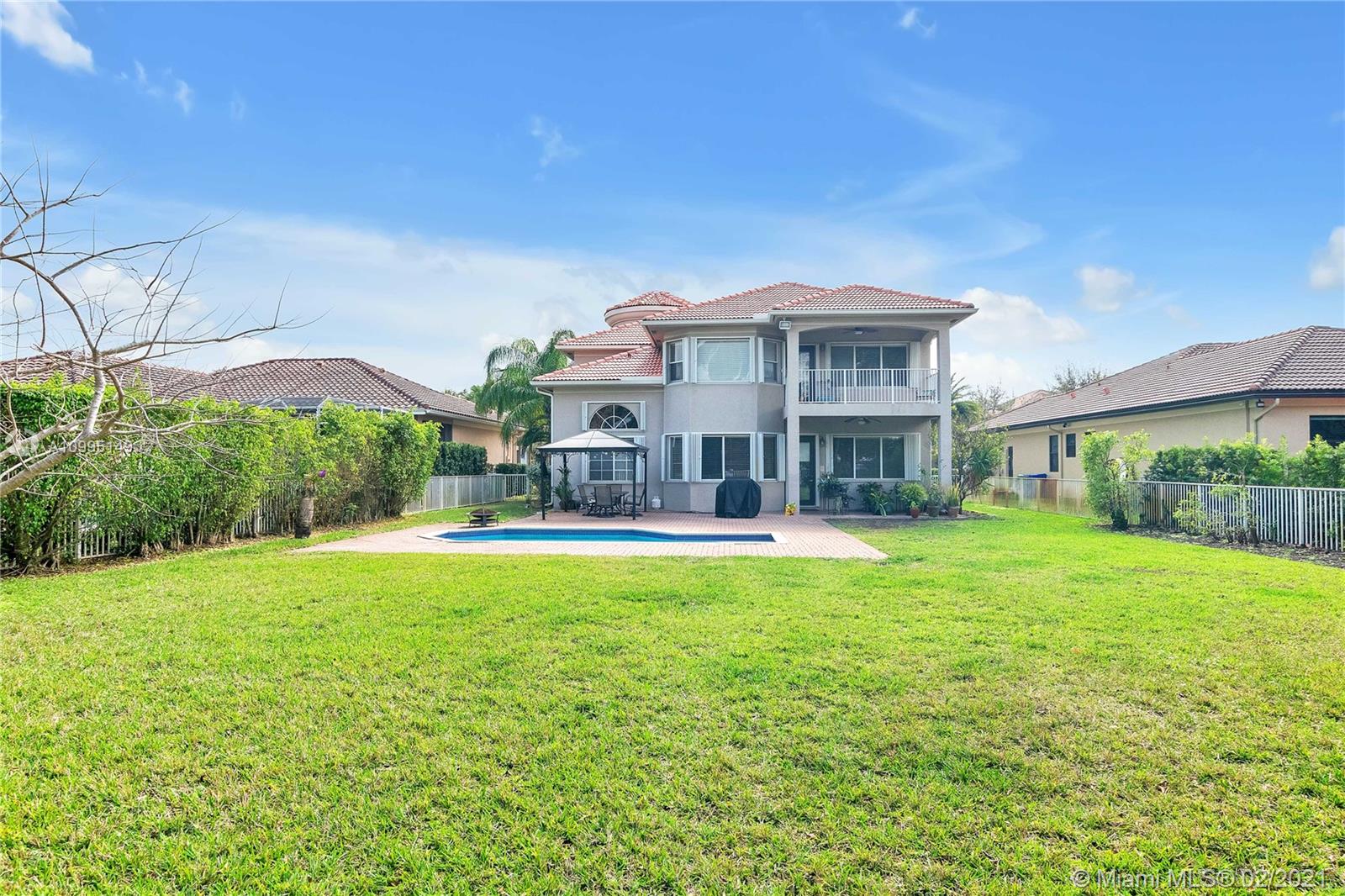For more information regarding the value of a property, please contact us for a free consultation.
19441 SW 30th St Miramar, FL 33029
Want to know what your home might be worth? Contact us for a FREE valuation!

Our team is ready to help you sell your home for the highest possible price ASAP
Key Details
Sold Price $730,000
Property Type Single Family Home
Sub Type Single Family Residence
Listing Status Sold
Purchase Type For Sale
Square Footage 2,963 sqft
Price per Sqft $246
Subdivision Sunset Lakes Grand Isles
MLS Listing ID A10995149
Sold Date 08/19/21
Style Detached,Two Story
Bedrooms 4
Full Baths 3
Half Baths 1
Construction Status Resale
HOA Fees $219/mo
HOA Y/N Yes
Year Built 2002
Annual Tax Amount $9,540
Tax Year 2020
Contingent Pending Inspections
Lot Size 0.291 Acres
Property Description
Stunning home@Sunset Lakes exclusive community to the West of Miramar Parkway. Over 12,674 sq ft lot, garden view. Your dream home is located just before a cul de sac, with almost 3,000 sq ft under a/c, 4 beds 3.5 baths, vaulted high ceilings, spiral staircase, ceramic & wood floors, accordion shutters, security system & lighting, 2 master bedrooms (1st floor with private entrance) original master on the 2nd-floor, kitchen with granite countertops, eat-in area, stainless steel appliances, pool + garden. The community offers an awesome clubhouse 18600 Sunrise Ave. Includes room for events, tennis, basketball, gym, pool, playground. $219.00 p/m. No HOA pre-approval needed. By appointment-only/Listing Agent to open door. water heater 2109/AC 2019-2020.
Location
State FL
County Broward County
Community Sunset Lakes Grand Isles
Area 3990
Direction From i75 take Miramar Parkway West, Turn left on Sunset Lakes Gran Isles. At the gate press number provided by the agent. Pass gate, make a right, the house is to your right.
Interior
Interior Features Bedroom on Main Level, Breakfast Area, Closet Cabinetry, Dining Area, Separate/Formal Dining Room, Dual Sinks, Entrance Foyer, Eat-in Kitchen, Family/Dining Room, First Floor Entry, Jetted Tub, Kitchen Island, Living/Dining Room, Pantry, Sitting Area in Master, Upper Level Master, Vaulted Ceiling(s), Walk-In Closet(s), Attic
Heating Central
Cooling Central Air, Ceiling Fan(s)
Flooring Ceramic Tile, Other, Tile, Wood
Equipment Intercom
Furnishings Unfurnished
Window Features Blinds,Impact Glass
Appliance Dryer, Dishwasher, Electric Range, Electric Water Heater, Disposal, Ice Maker, Microwave, Refrigerator, Water Softener Owned, Self Cleaning Oven, Trash Compactor, Washer
Laundry Laundry Tub
Exterior
Exterior Feature Balcony, Fence, Lighting, Outdoor Shower, Porch, Patio, Storm/Security Shutters
Parking Features Attached
Garage Spaces 3.0
Pool In Ground, Pool Equipment, Pool, Community
Community Features Clubhouse, Fitness, Gated, Home Owners Association, Pool, Street Lights, Tennis Court(s)
Utilities Available Cable Available
View Garden, Pool
Roof Type Spanish Tile
Handicap Access Low Threshold Shower, Wheelchair Access
Porch Balcony, Open, Patio, Porch
Garage Yes
Building
Lot Description 1/4 to 1/2 Acre Lot, Sprinklers Automatic, Sprinkler System
Faces South
Story 2
Sewer Public Sewer
Water Public
Architectural Style Detached, Two Story
Level or Stories Two
Structure Type Block
Construction Status Resale
Schools
Elementary Schools Chapel Trail
Middle Schools Silver Lks Middle
High Schools West Broward
Others
Pets Allowed Dogs OK, Yes
HOA Fee Include Common Areas,Internet,Maintenance Grounds,Maintenance Structure,Recreation Facilities,Security
Senior Community No
Tax ID 513925040160
Security Features Security System Owned,Fire Sprinkler System,Gated Community,Smoke Detector(s),Security Guard
Acceptable Financing Cash, Conventional, VA Loan
Listing Terms Cash, Conventional, VA Loan
Financing Conventional
Special Listing Condition Listed As-Is
Pets Allowed Dogs OK, Yes
Read Less
Bought with The Keyes Company
"Molly's job is to find and attract mastery-based agents to the office, protect the culture, and make sure everyone is happy! "





