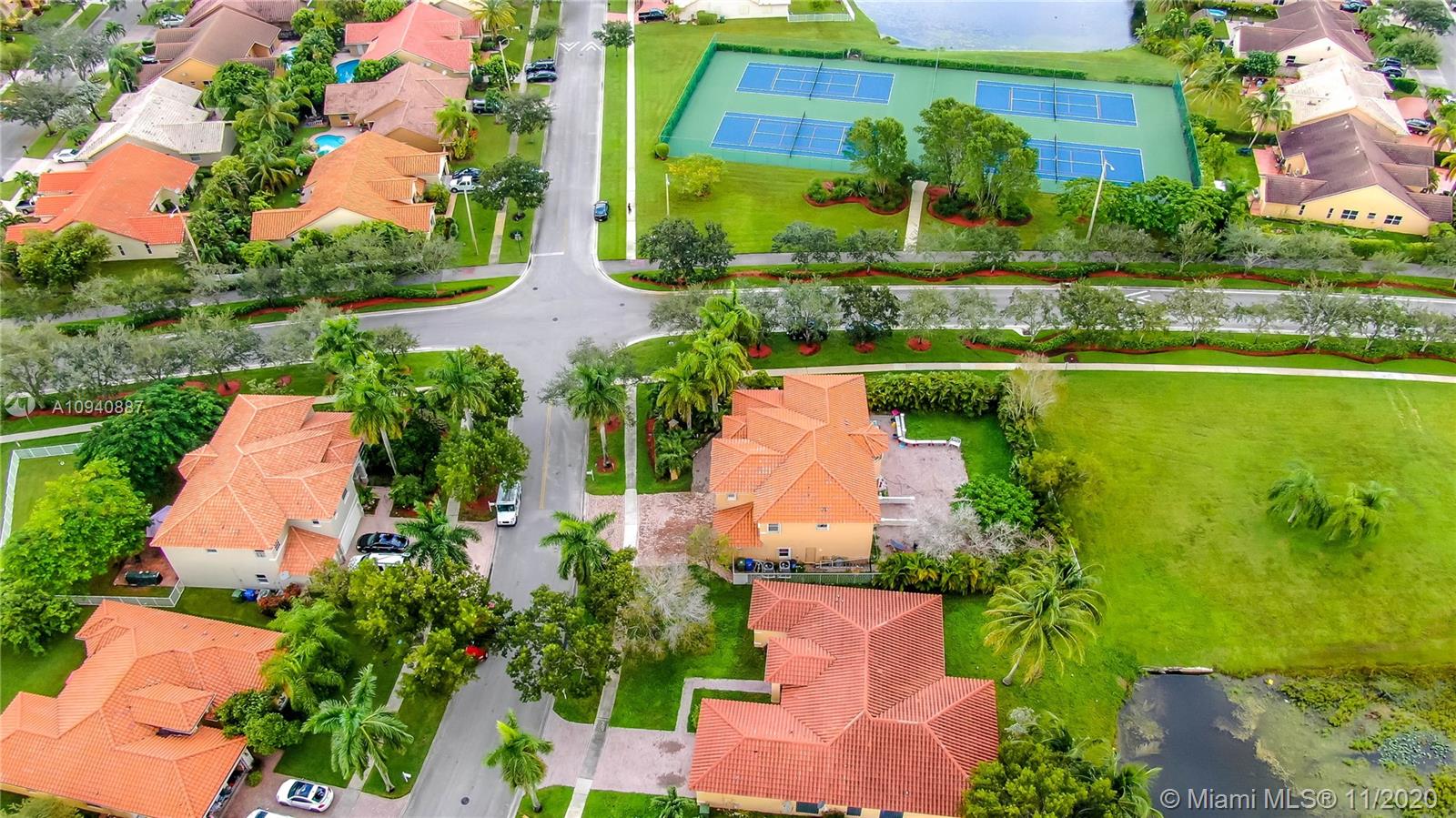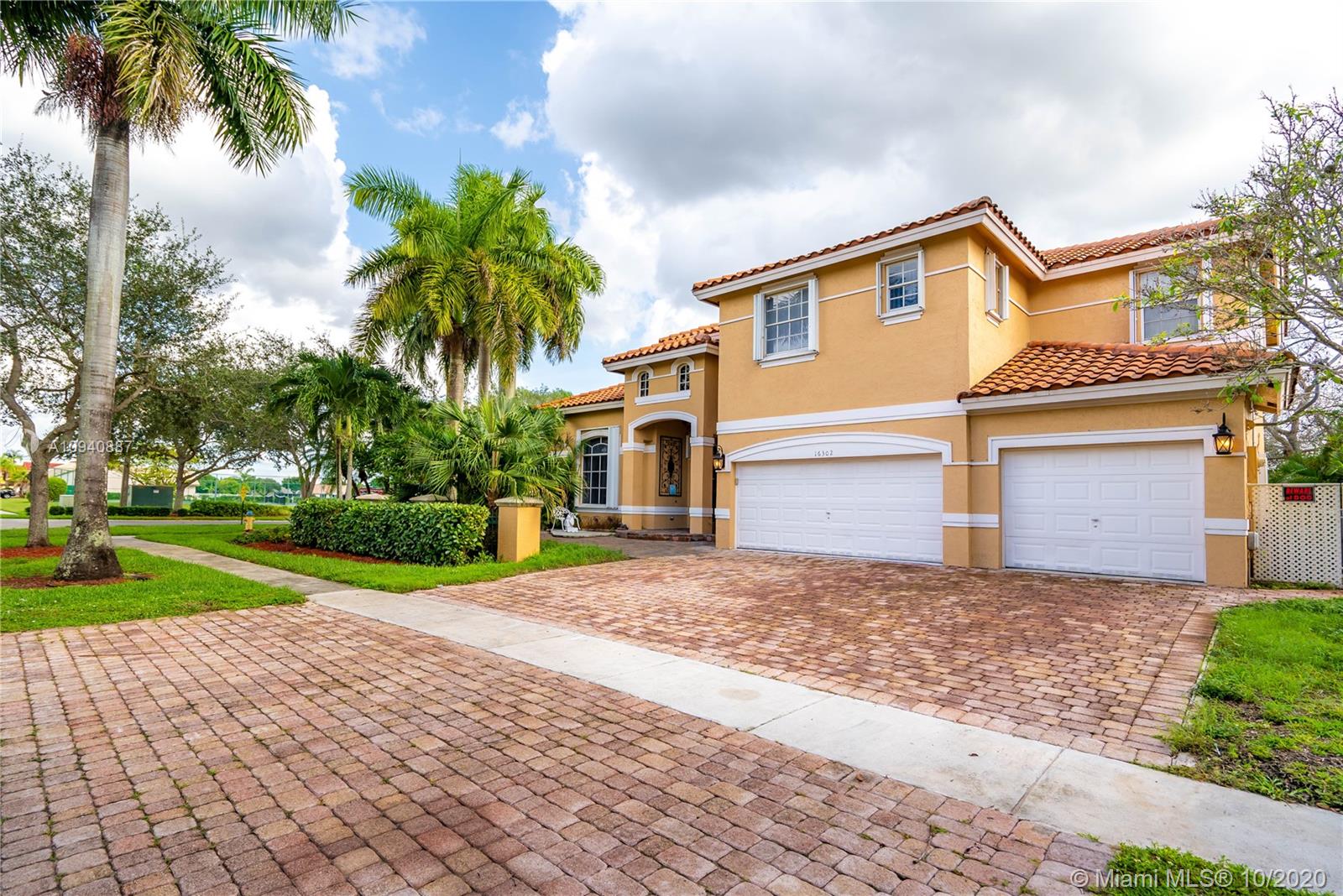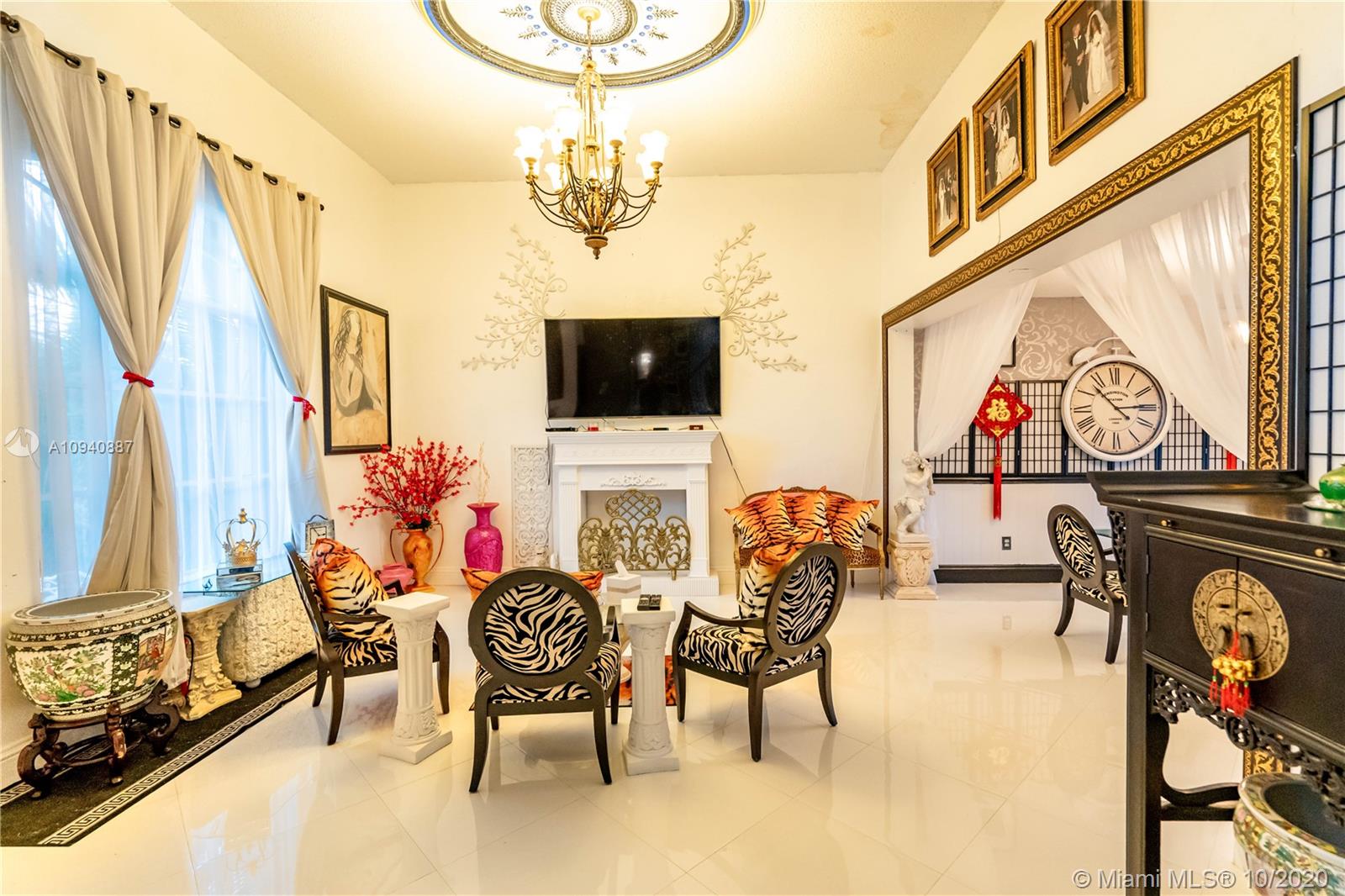For more information regarding the value of a property, please contact us for a free consultation.
16302 NW 14th St Pembroke Pines, FL 33028
Want to know what your home might be worth? Contact us for a FREE valuation!

Our team is ready to help you sell your home for the highest possible price ASAP
Key Details
Sold Price $670,000
Property Type Single Family Home
Sub Type Single Family Residence
Listing Status Sold
Purchase Type For Sale
Square Footage 3,646 sqft
Price per Sqft $183
Subdivision Westfork 1 Plat
MLS Listing ID A10940887
Sold Date 04/15/21
Style Detached,Two Story
Bedrooms 5
Full Baths 4
Construction Status Resale
HOA Fees $101/qua
HOA Y/N Yes
Year Built 2000
Annual Tax Amount $6,590
Tax Year 2019
Contingent 3rd Party Approval
Lot Size 0.278 Acres
Property Description
SENSATIONAL, SPLENDID PALACE W/FABULOUSLY LARGE KITCHEN FOR GOURMET CHEFS,ROMANTICS & THOSE W/UNIQUE TASTE IN QUALITY WILL FALL IN LOVE WITH THIS HIGHLY REMODELED HOME!!FLOORING DOWNSTAIRS IS HIGH-GLOSS WHITE PORCELAIN 24"TILE*UPSTAIRS WOODEN FLRS & CARPET*STAIRWAY IS MARBLE*MASTER SUITE HAS IMMENSE CUSTOM CLOSETS*HIGH 20' CEILING ALLOWS LOTS OF LIGHT*2 BATHS UPGRADED*NEWER 4.5 & 4 TON A/C'S*CHEF'S KITCHEN W/DBL OVEN,36" COOKTOP W/VENT,WARMING DRAWER,GRANITE COUNTERTOPS,LOTS OF STORAGE & MORE*HIGH-IMPACT WINDOWS & DOORS PLUS SHUTTERS*CHANDELIERS & UNIQUE PADDLE FAN STAY*BONUS SUN ROOM NEAR PATIO*ELECTRICAL UPGRADE & BOXES IN YARD FOR ENTERTAINMENT-HOLIDAYS,MUSIC,JACUZZI*LAUNDRY RM*3-CAR GARAGE*PAVERS*HOME SWEET HOME!!!NOTE: CURRENT REFRIGERATOR WILL BE TAKEN,A NEW 36''WILL BE SUSTITUTED!
Location
State FL
County Broward County
Community Westfork 1 Plat
Area 3980
Direction EASY TO GET TO,EVEN WITHOUT GPS TRACKING. TAKE EITHER PINES BLVD OR SHERIDAN TO 163RD(SPRING VALLY DRIVE-1 BLOCK WEST OF DYKES RD)GO TO 14 STREET. HOUSE IS AT THE SW CORNER OF 14TH & 163RD- NO SIGN, NO GATES.
Interior
Interior Features Breakfast Bar, Bedroom on Main Level, Dining Area, Separate/Formal Dining Room, Entrance Foyer, Eat-in Kitchen, First Floor Entry, High Ceilings, Kitchen Island, Pantry, Sitting Area in Master, Upper Level Master, Walk-In Closet(s)
Heating Central, Electric
Cooling Central Air, Electric
Flooring Marble, Other, Wood
Window Features Blinds,Impact Glass
Appliance Built-In Oven, Dryer, Dishwasher, Electric Water Heater, Disposal, Refrigerator, Washer
Exterior
Exterior Feature Fence, Security/High Impact Doors, Lighting, Patio, Room For Pool, Storm/Security Shutters
Parking Features Attached
Garage Spaces 3.0
Pool None
Community Features Home Owners Association, Sidewalks
Utilities Available Cable Available
View Garden
Roof Type Barrel
Porch Patio
Garage Yes
Building
Lot Description Corner Lot, Oversized Lot, 1/4 to 1/2 Acre Lot
Faces North
Story 2
Sewer Public Sewer
Water Public
Architectural Style Detached, Two Story
Level or Stories Two
Structure Type Block
Construction Status Resale
Others
Pets Allowed No Pet Restrictions, Yes
HOA Fee Include Common Areas,Maintenance Structure,Security
Senior Community No
Tax ID 514008147270
Security Features Security System Leased,Security Guard
Acceptable Financing Cash, Conventional
Listing Terms Cash, Conventional
Financing Conventional
Special Listing Condition Listed As-Is
Pets Allowed No Pet Restrictions, Yes
Read Less
Bought with Beachfront Realty Inc
"Molly's job is to find and attract mastery-based agents to the office, protect the culture, and make sure everyone is happy! "





