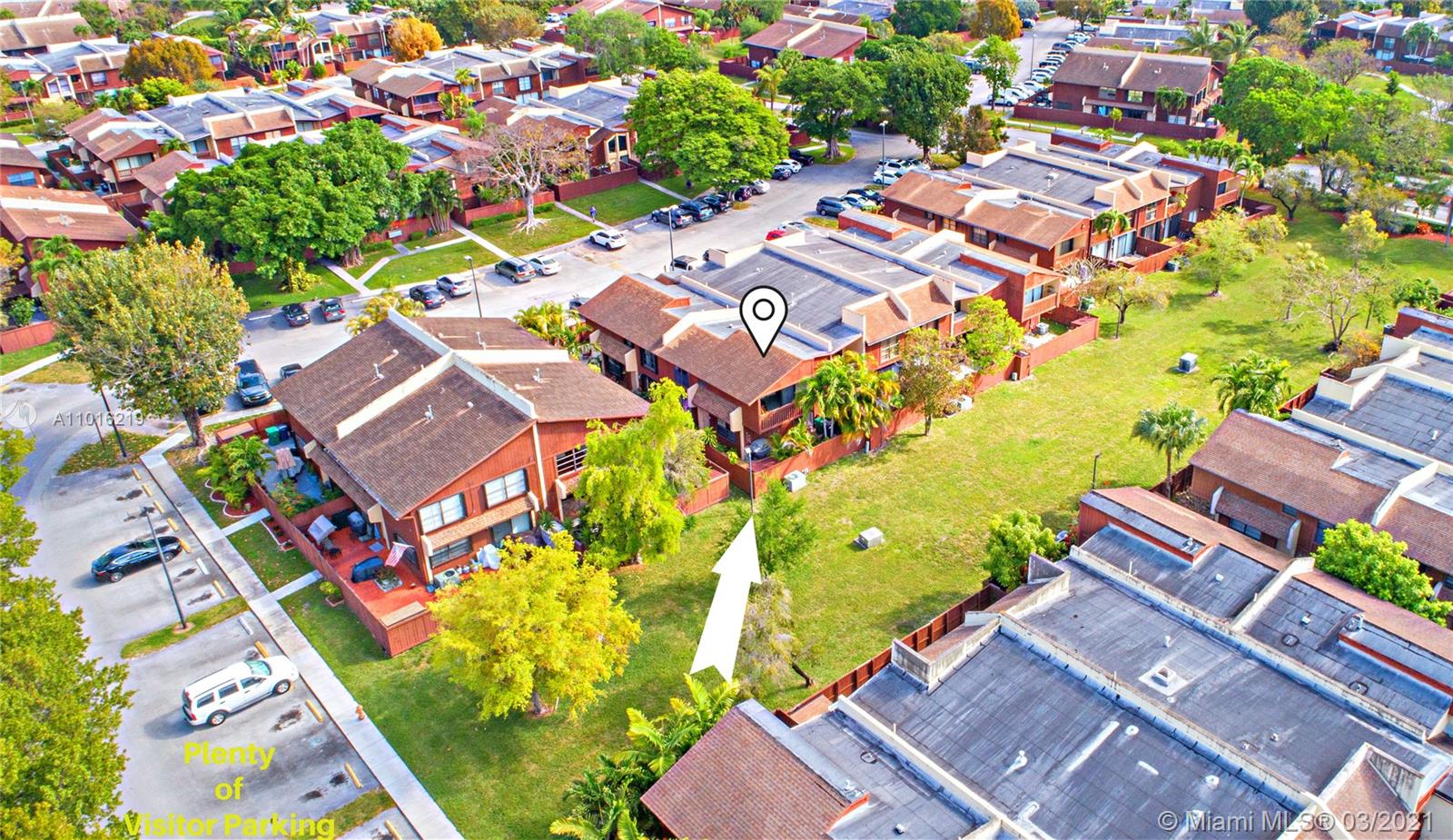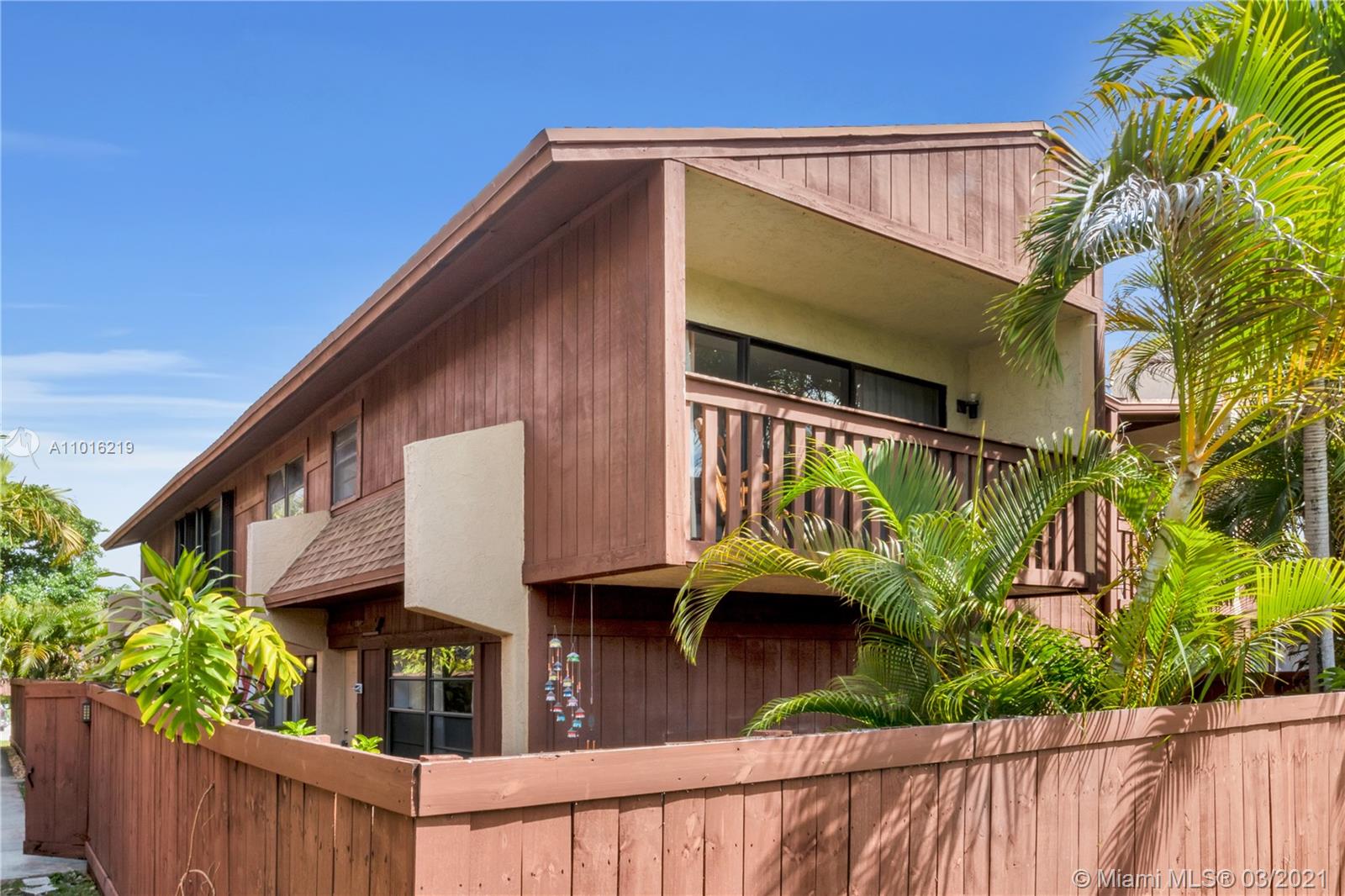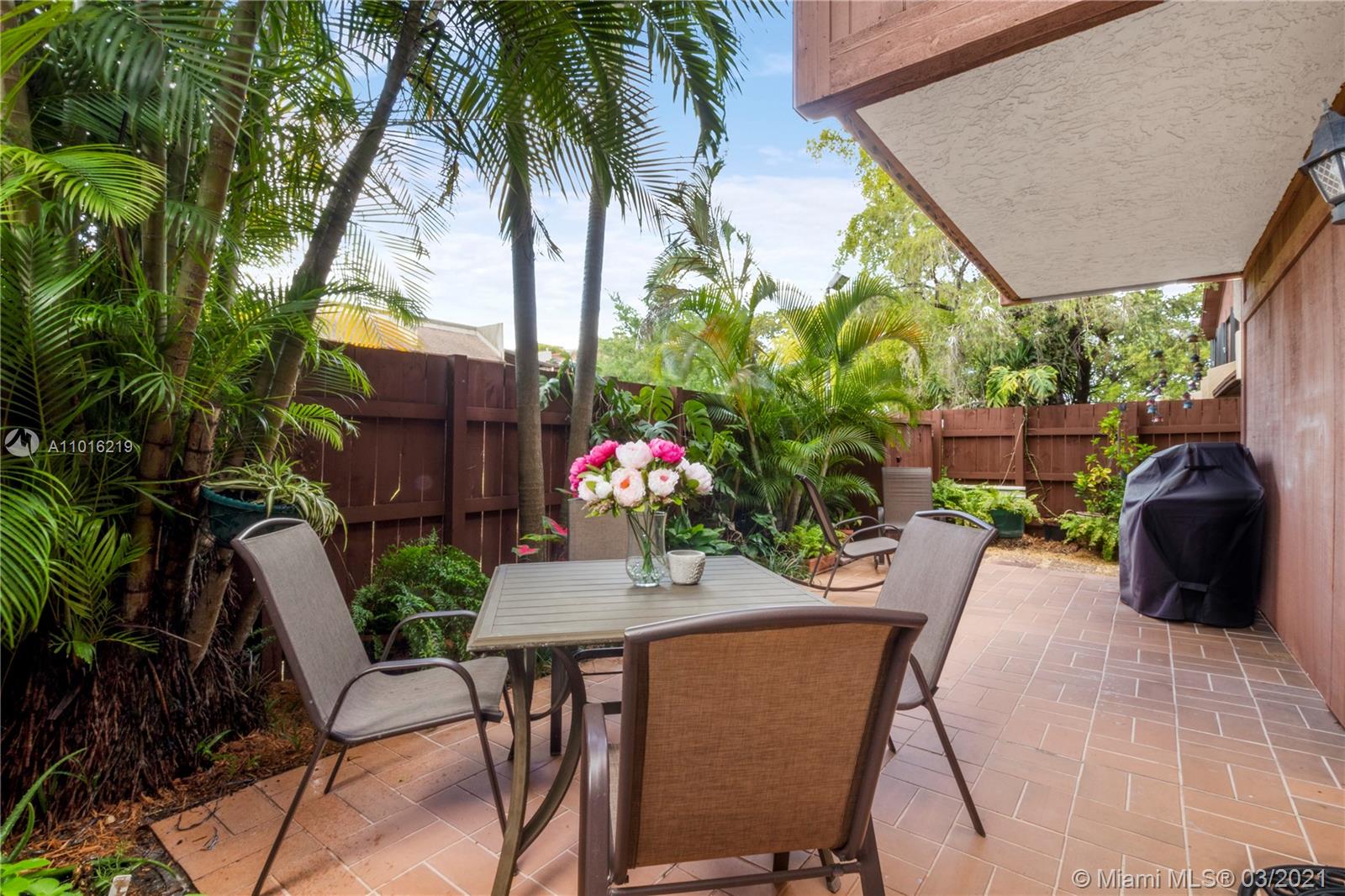For more information regarding the value of a property, please contact us for a free consultation.
7049 SW 115th PL #H Miami, FL 33173
Want to know what your home might be worth? Contact us for a FREE valuation!

Our team is ready to help you sell your home for the highest possible price ASAP
Key Details
Sold Price $250,000
Property Type Condo
Sub Type Condominium
Listing Status Sold
Purchase Type For Sale
Square Footage 1,330 sqft
Price per Sqft $187
Subdivision Snapper Village Ph 2 Sec
MLS Listing ID A11016219
Sold Date 05/05/21
Style Cluster Home
Bedrooms 2
Full Baths 2
Half Baths 1
Construction Status Resale
HOA Fees $515/mo
HOA Y/N Yes
Year Built 1979
Annual Tax Amount $834
Tax Year 2020
Contingent Pending Inspections
Property Description
"The House of Charlotte" is a very bright n spacious SW facing corner w wrap around garden n a large balcony! It has a large living room w sliding door that leads to the patio, a defined dining room n an open kitchen w pantry! Upstairs it has 2 master bedrooms flooded w natural light but the main master suite has a larger walk-in closet, an x-large master bath w walk-in shower n you'll enjoy the breeze, the daily Sunsets & the large greenbelt from the balcony! The 2nd master has a floor to ceiling window, 2 closets n a sm full bathroom. In summary, you'll love "The House of Charlotte", the energy of her entire loving family and the best neighbors you can have! LONG list of what the maintenance fee includes is below on Supplemental Remarks, please text me if you don't see it. So worth it!
Location
State FL
County Miami-dade County
Community Snapper Village Ph 2 Sec
Area 40
Interior
Interior Features Dining Area, Separate/Formal Dining Room, First Floor Entry, Main Living Area Entry Level, Pantry, Upper Level Master, Walk-In Closet(s), Attic
Heating Central, Electric
Cooling Central Air, Electric
Flooring Tile
Furnishings Unfurnished
Window Features Drapes
Appliance Some Gas Appliances, Dryer, Dishwasher, Gas Range, Gas Water Heater, Microwave, Refrigerator, Washer
Exterior
Exterior Feature Fence, Patio, Shed
Pool Association
Utilities Available Cable Available
Amenities Available Cabana, Clubhouse, Playground, Pool, Tennis Court(s), Trail(s)
View Garden
Porch Patio
Garage No
Building
Building Description Block,Stucco,Wood Siding, Exterior Lighting
Faces Southwest
Story 2
Architectural Style Cluster Home
Level or Stories Two
Additional Building Shed(s)
Structure Type Block,Stucco,Wood Siding
Construction Status Resale
Schools
Elementary Schools Sunset Park
Middle Schools Glades
High Schools Killian Senior
Others
Pets Allowed Size Limit, Yes
HOA Fee Include Amenities,Common Areas,Cable TV,Insurance,Internet,Maintenance Grounds,Maintenance Structure,Parking,Pool(s),Recreation Facilities,Roof,Sewer,Security,Water
Senior Community No
Tax ID 30-40-30-060-0080
Security Features Smoke Detector(s)
Acceptable Financing Cash, Conventional, VA Loan
Listing Terms Cash, Conventional, VA Loan
Financing Cash
Special Listing Condition Listed As-Is
Pets Allowed Size Limit, Yes
Read Less
Bought with BHHS EWM Realty
"Molly's job is to find and attract mastery-based agents to the office, protect the culture, and make sure everyone is happy! "





