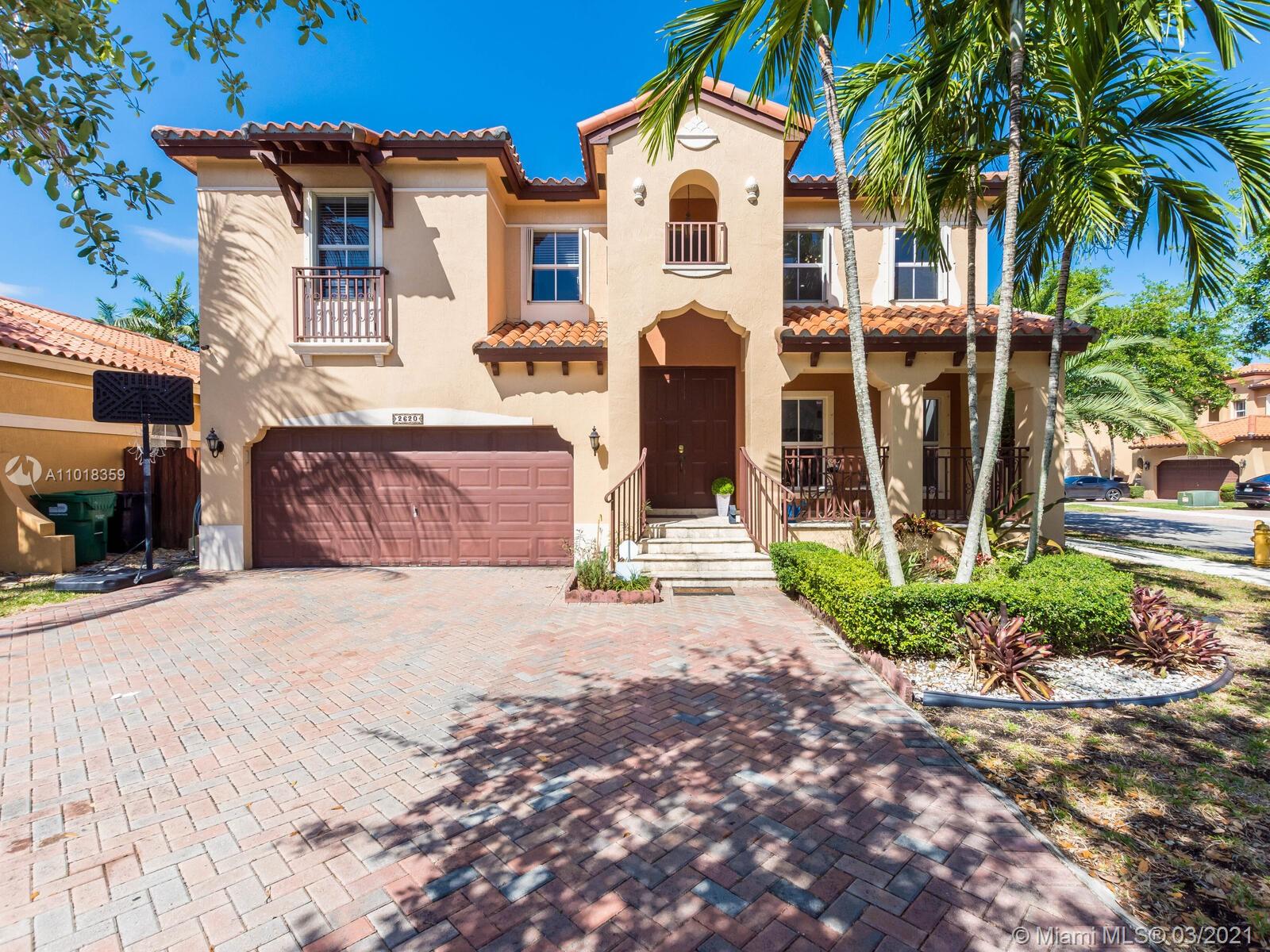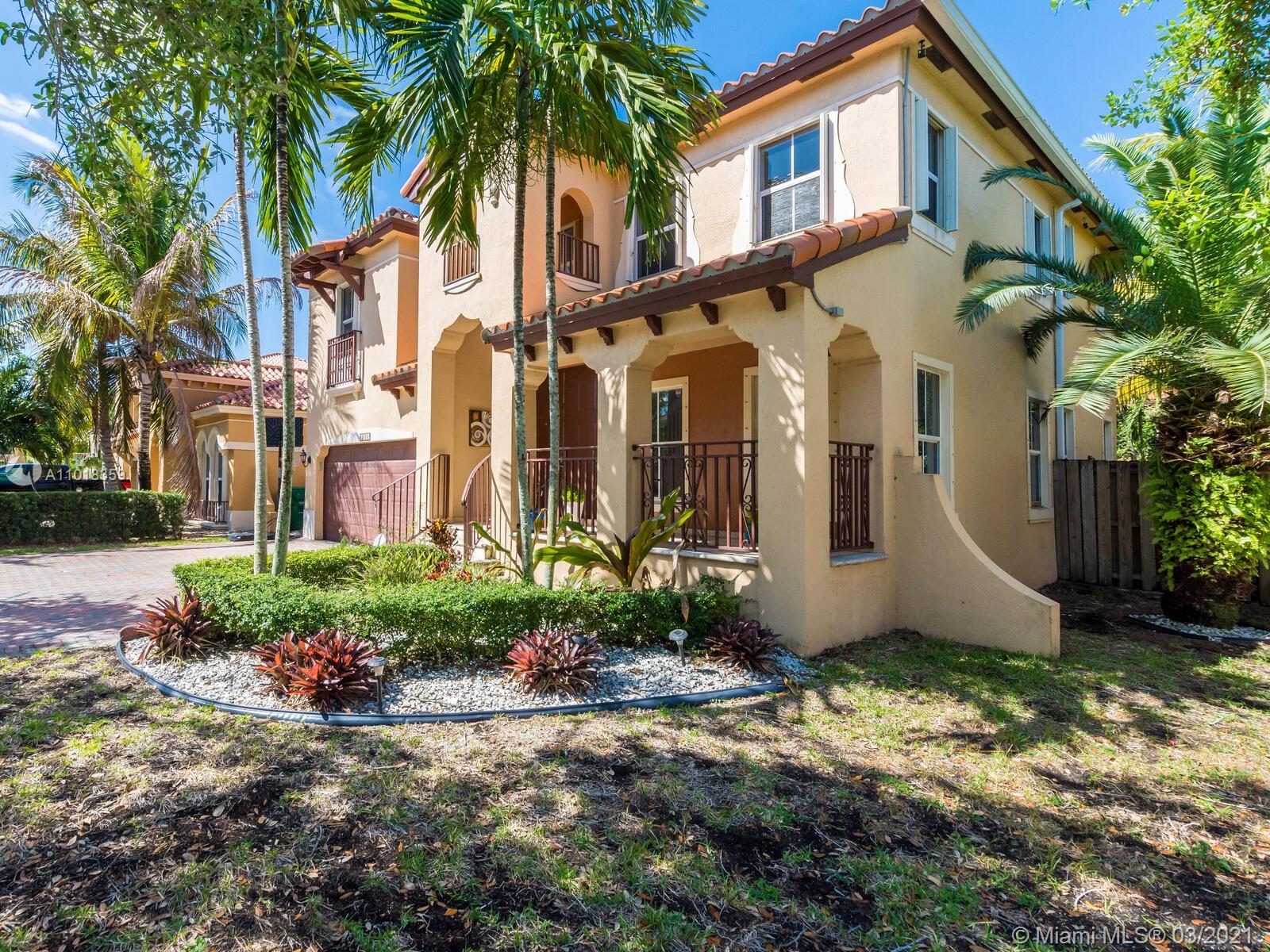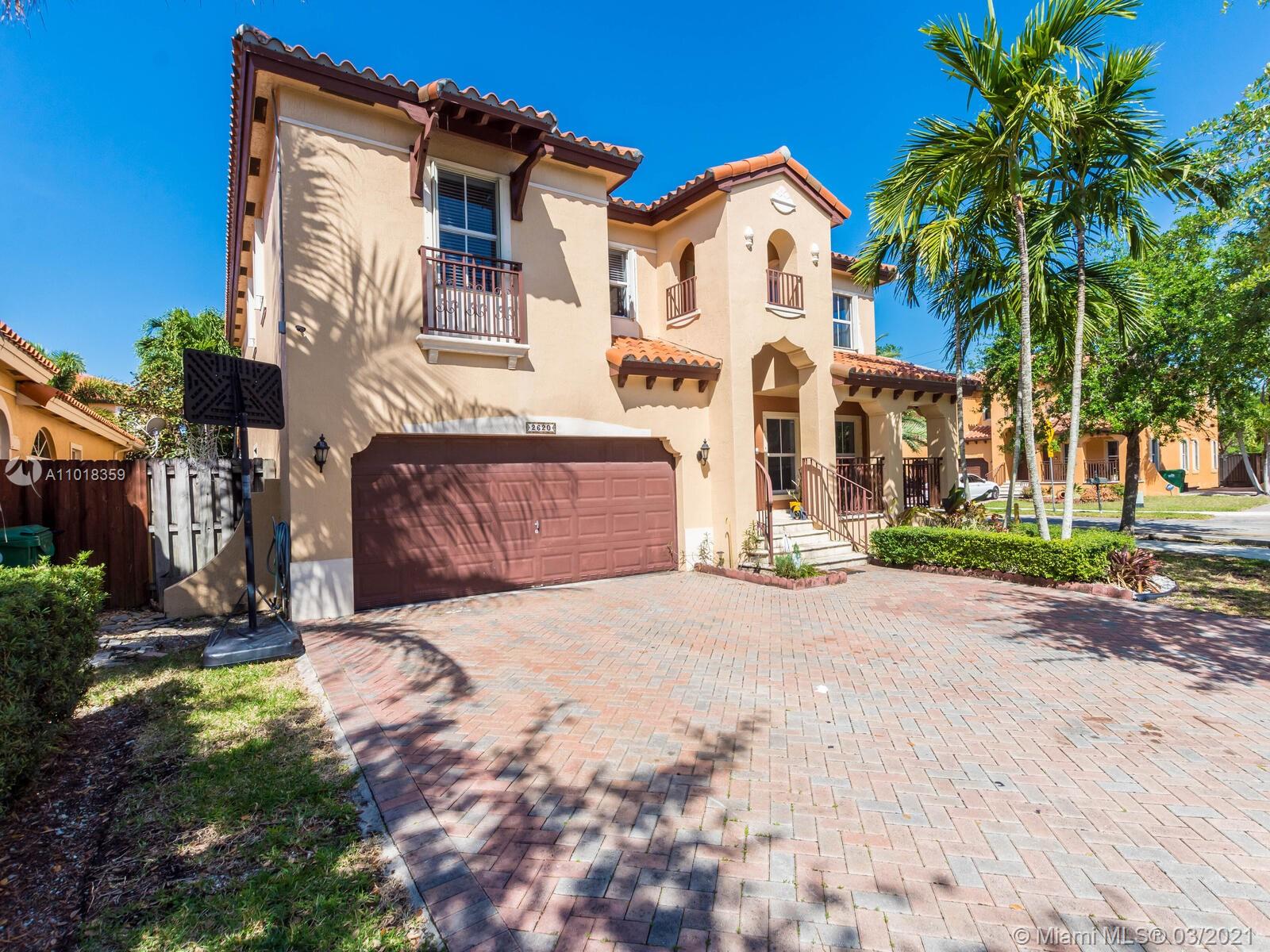For more information regarding the value of a property, please contact us for a free consultation.
2620 SW 150th Ct Miami, FL 33185
Want to know what your home might be worth? Contact us for a FREE valuation!

Our team is ready to help you sell your home for the highest possible price ASAP
Key Details
Sold Price $550,000
Property Type Single Family Home
Sub Type Single Family Residence
Listing Status Sold
Purchase Type For Sale
Square Footage 2,997 sqft
Price per Sqft $183
Subdivision Egret Lakes Homes
MLS Listing ID A11018359
Sold Date 04/30/21
Style Detached,Two Story
Bedrooms 4
Full Baths 3
Construction Status Resale
HOA Fees $180/mo
HOA Y/N Yes
Year Built 2003
Annual Tax Amount $7,935
Tax Year 2020
Contingent No Contingencies
Lot Size 5,374 Sqft
Property Description
Stunning corner home, Mediterranean style with 4 bedrooms and 3 full baths, located in Venetian Isles. 1 bedroom and a full bathroom downstairs great for the in-laws or your home office. Marble floors on the 1st floor, and modern tile flooring on the 2nd floor. Custom-built Chef's kitchen with quartz countertops, range hood, and stainless steel appliances. Updated bathrooms, oversized owner's suite with an open balcony to enjoy the sunset. High ceilings and a large loft perfect for your zoom room. Showings are by appointment only.
Location
State FL
County Miami-dade County
Community Egret Lakes Homes
Area 49
Interior
Interior Features Bedroom on Main Level, High Ceilings, Other, Pantry, Sitting Area in Master, Upper Level Master, Walk-In Closet(s), Loft
Heating Central, Electric
Cooling Central Air, Electric
Flooring Marble, Tile
Appliance Dishwasher, Electric Range, Microwave, Refrigerator, Washer
Exterior
Exterior Feature Balcony, Fence, Fruit Trees, Patio, Room For Pool, Storm/Security Shutters
Garage Spaces 2.0
Pool None, Community
Community Features Clubhouse, Pool
View Garden
Roof Type Spanish Tile
Porch Balcony, Open, Patio
Garage Yes
Building
Lot Description < 1/4 Acre
Faces Southeast
Story 2
Sewer Public Sewer
Water Public
Architectural Style Detached, Two Story
Level or Stories Two
Structure Type Block
Construction Status Resale
Others
Senior Community No
Tax ID 30-49-16-023-0080
Acceptable Financing Cash, Conventional, FHA
Listing Terms Cash, Conventional, FHA
Financing Cash
Read Less
Bought with Allison James Estates & Homes
"Molly's job is to find and attract mastery-based agents to the office, protect the culture, and make sure everyone is happy! "





