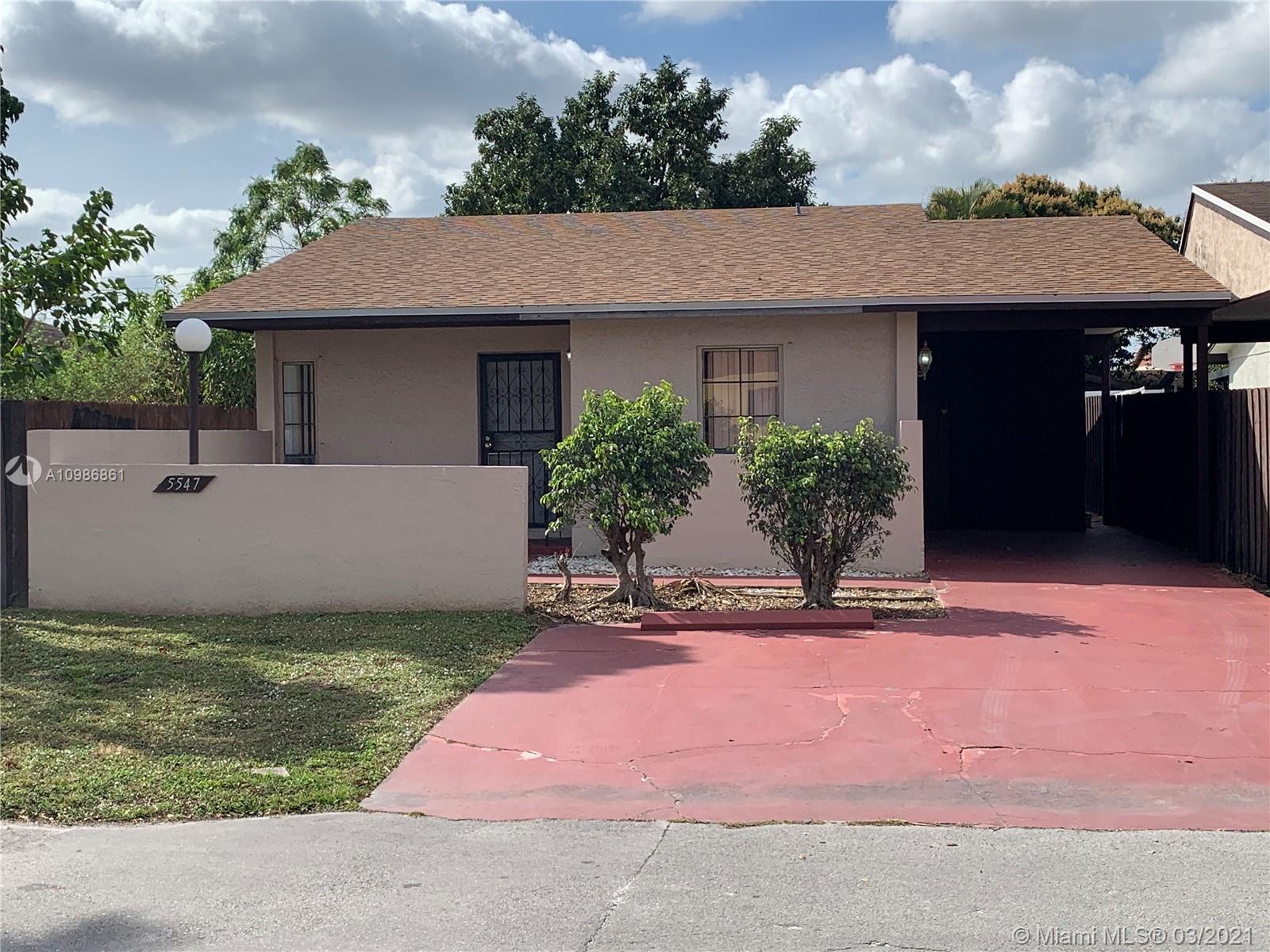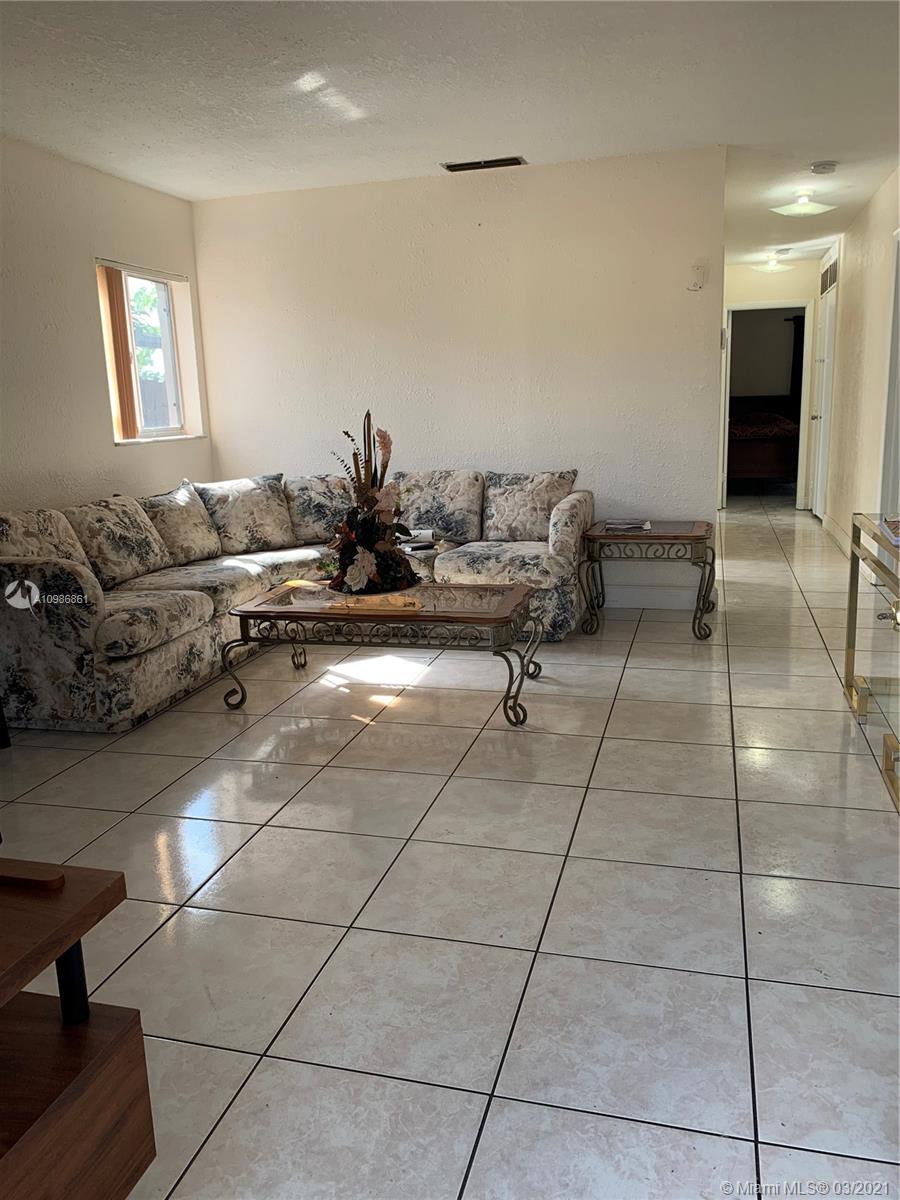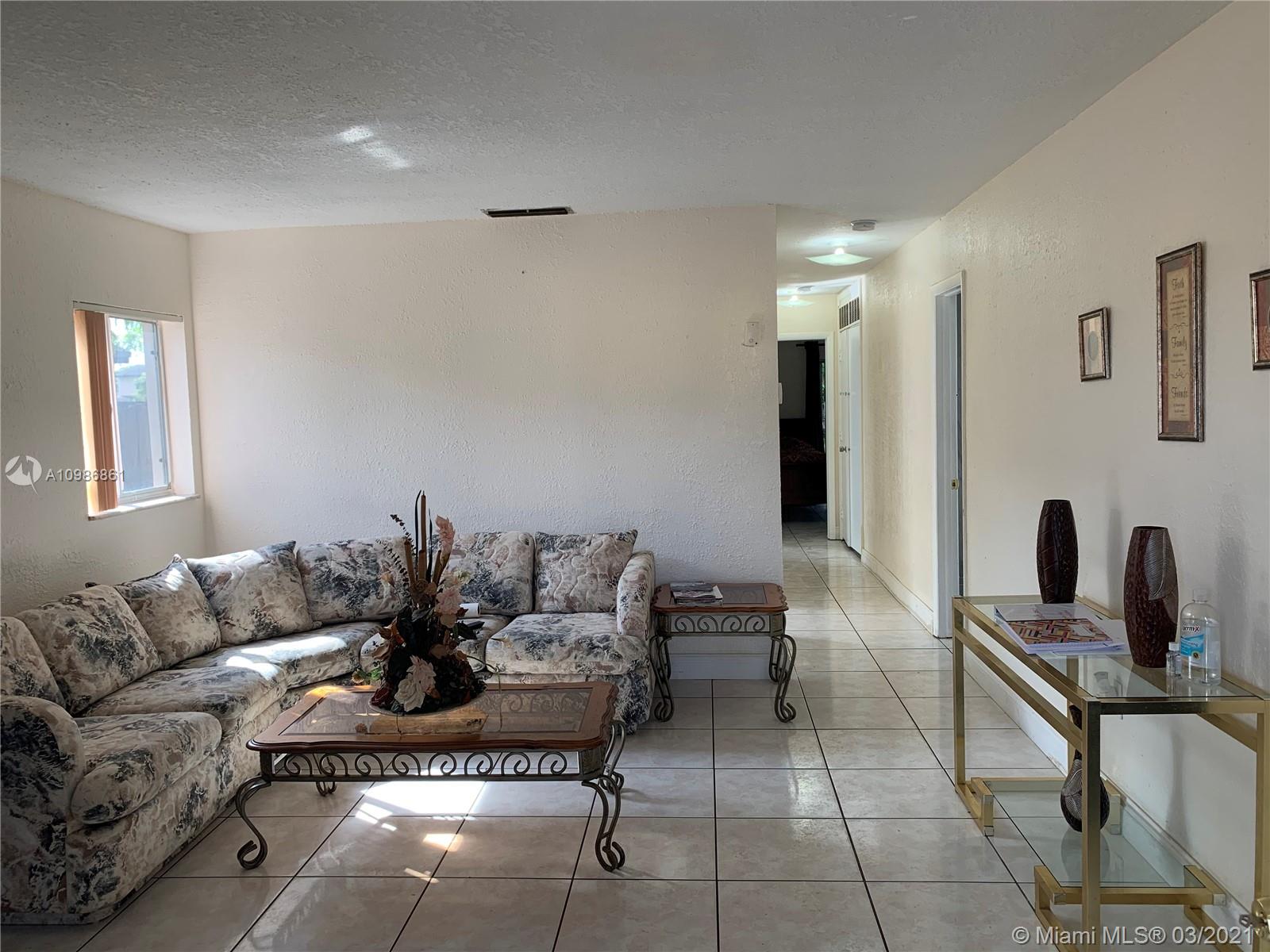For more information regarding the value of a property, please contact us for a free consultation.
5547 NW 194th Cir Ter Opa-locka, FL 33055
Want to know what your home might be worth? Contact us for a FREE valuation!

Our team is ready to help you sell your home for the highest possible price ASAP
Key Details
Sold Price $330,000
Property Type Single Family Home
Sub Type Single Family Residence
Listing Status Sold
Purchase Type For Sale
Square Footage 1,360 sqft
Price per Sqft $242
Subdivision Lakes Of Acadia Unit One
MLS Listing ID A10986861
Sold Date 05/26/21
Style One Story
Bedrooms 3
Full Baths 2
Construction Status Resale
HOA Fees $69/mo
HOA Y/N Yes
Year Built 1975
Annual Tax Amount $3,376
Tax Year 2021
Contingent 3rd Party Approval
Lot Size 1 Sqft
Property Description
Brand new roof on this Home in the Lakes of Arcadia, which boasts 3 bedrooms and 2 full bathrooms all under air. The roof was replace in the past few months so that the new owner will need not worry about replacing the roof in the immediate future. The new owner will also be given the transferable warranty as well as get the credit off of their homeowners insurances to keep the costs down. There is a full sized washer and dryer located inside the unit which is relatively brand new. Both bathrooms were recently updated in tile in a light grey color in a rectangular shape. The home is on a circle and it is conveniently located just off of 57th Ave and in between Miami Gardens drive and Ives Dairy road. The home has been tented in 2021 to give the new owner peace of mind of fresh and clean .
Location
State FL
County Miami-dade County
Community Lakes Of Acadia Unit One
Area 21
Direction 57th Ave turn right (East) onto 195th go down to the first right (south) to 55th Court, go to the second entrance 194th Circle Terr go down to the house. Welcome. waiting on momo
Interior
Interior Features Bedroom on Main Level, Breakfast Area, First Floor Entry, Main Level Master
Heating Central, Electric
Cooling Central Air, Ceiling Fan(s), Electric
Flooring Tile
Furnishings Unfurnished
Window Features Blinds
Appliance Built-In Oven, Dryer, Dishwasher, Electric Range, Electric Water Heater, Disposal, Washer
Exterior
Exterior Feature Fence, Fruit Trees
Carport Spaces 1
Pool None
Community Features Home Owners Association, Sidewalks
Utilities Available Cable Available
View Garden
Roof Type Shingle
Handicap Access Accessible Doors, Accessible Hallway(s), Wheelchair Access
Garage No
Building
Lot Description Sprinklers Manual, < 1/4 Acre
Faces East
Story 1
Sewer Public Sewer
Water Public
Architectural Style One Story
Structure Type Block
Construction Status Resale
Schools
Elementary Schools Charles Drew
Middle Schools Lake Stevens
High Schools Miami Carol City
Others
Pets Allowed Conditional, Yes
Senior Community No
Tax ID 30-21-06-012-1070
Security Features Smoke Detector(s)
Acceptable Financing Cash, Conventional, FHA, VA Loan
Listing Terms Cash, Conventional, FHA, VA Loan
Financing FHA
Special Listing Condition Listed As-Is
Pets Allowed Conditional, Yes
Read Less
Bought with RDS Realty, LLC
"Molly's job is to find and attract mastery-based agents to the office, protect the culture, and make sure everyone is happy! "





