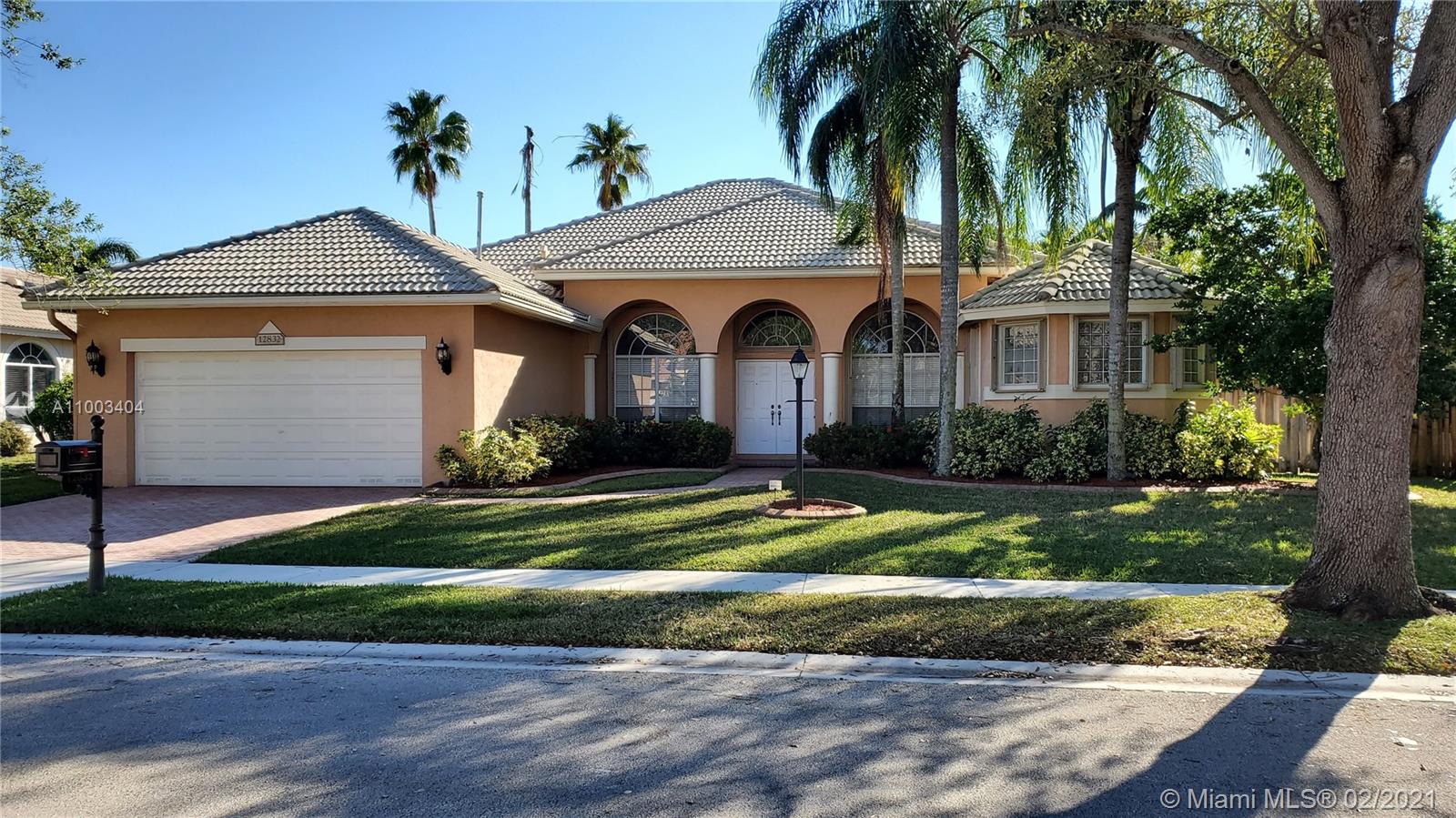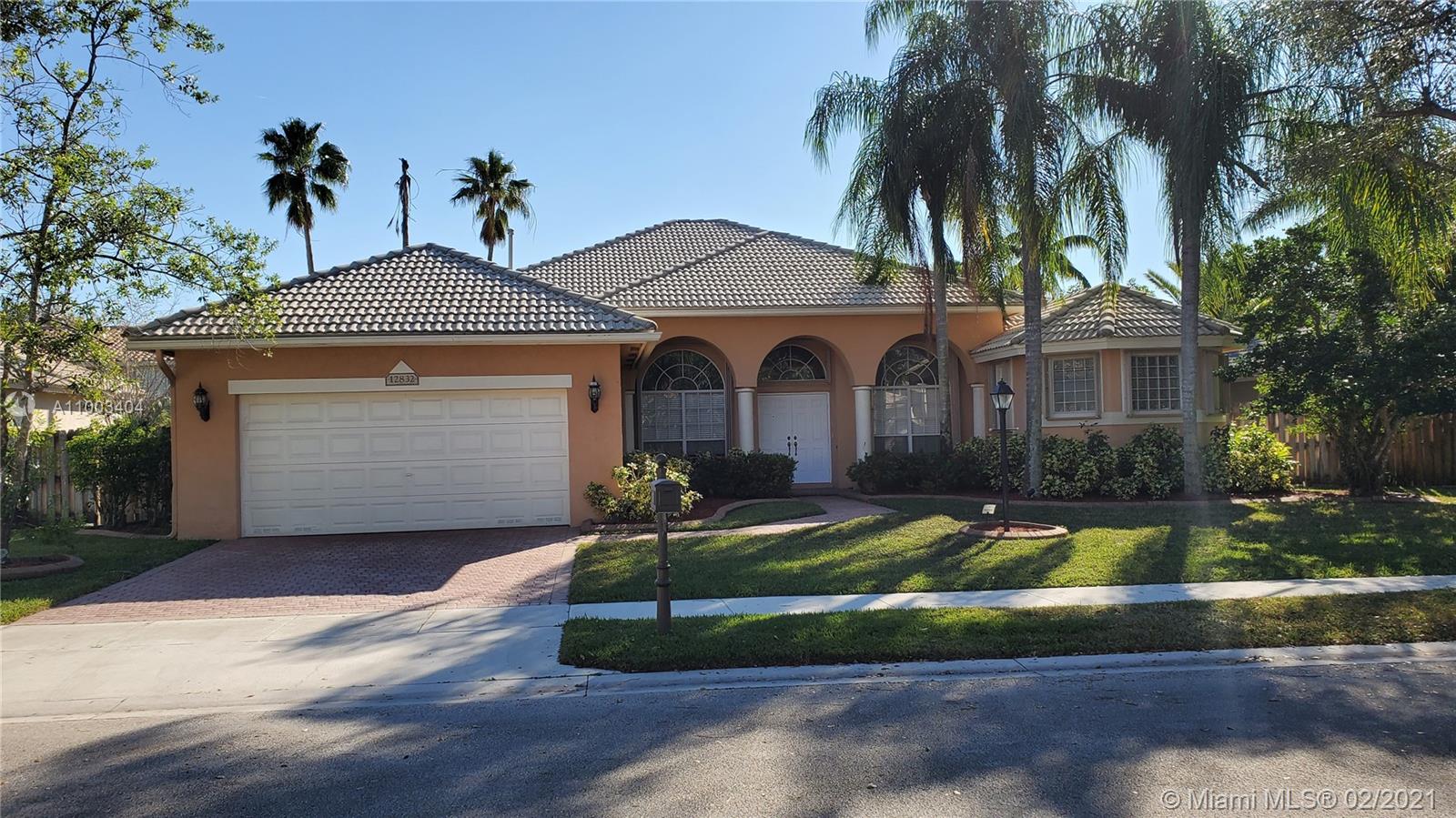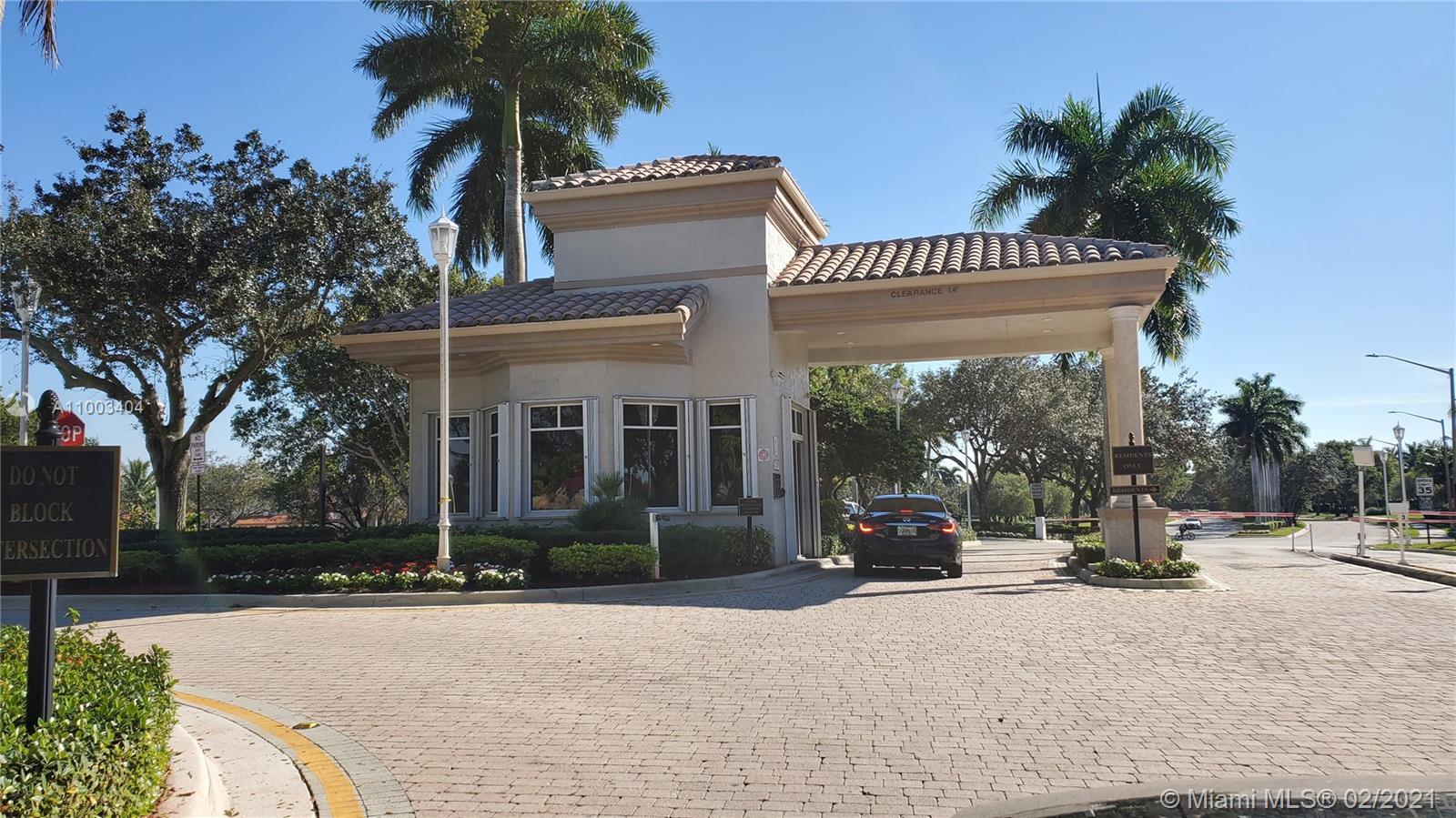For more information regarding the value of a property, please contact us for a free consultation.
12832 NW 23rd St Pembroke Pines, FL 33028
Want to know what your home might be worth? Contact us for a FREE valuation!

Our team is ready to help you sell your home for the highest possible price ASAP
Key Details
Sold Price $650,000
Property Type Single Family Home
Sub Type Single Family Residence
Listing Status Sold
Purchase Type For Sale
Square Footage 2,830 sqft
Price per Sqft $229
Subdivision Pembroke Falls - Ph 1
MLS Listing ID A11003404
Sold Date 04/30/21
Style Detached,One Story
Bedrooms 4
Full Baths 3
Construction Status New Construction
HOA Fees $283/mo
HOA Y/N Yes
Year Built 1998
Annual Tax Amount $5,991
Tax Year 2020
Contingent Pending Inspections
Lot Size 10,107 Sqft
Property Description
Don't miss this one! This beautiful Monterey model features 4 Bedrooms, 3 full Bathrooms + Den, open concept living room with lots of natural light, over-sized family-kitchen area, high ceilings, dedicated dining area, spacious master suite, his & hers walk-in closets, double sinks, soaking tub, separate shower, covered patio, pool with jacuzzi, two-car garage, stainless steel appliances. There is even a mural by Miami artist Lebo! Enjoy Resort Style Club House, Heated Pool, Spa, Fitness Center, Tennis, 24H Security. Unbeatable location. Natural Gas. HOA includes High-speed Fiber Optic Internet, Cable, and Alarm Monitoring by ADT. All this in the prestigious and much-desired community of Pembroke Falls conveniently located right next to I-75.
Location
State FL
County Broward County
Community Pembroke Falls - Ph 1
Area 3180
Direction Use Pembroke Falls entrance off of Sheridan Street.
Interior
Interior Features Bedroom on Main Level, First Floor Entry, Main Level Master
Heating Central, Electric
Cooling Central Air, Electric
Flooring Carpet, Tile, Wood
Appliance Some Gas Appliances, Dryer, Dishwasher, Electric Range, Disposal, Gas Water Heater, Microwave, Refrigerator, Washer
Exterior
Exterior Feature Fence
Garage Spaces 2.0
Pool Above Ground, Pool, Community
Community Features Clubhouse, Gated, Home Owners Association, Property Manager On-Site, Pool, Tennis Court(s)
Utilities Available Cable Available
View Garden, Pool
Roof Type Spanish Tile
Garage Yes
Building
Lot Description < 1/4 Acre
Faces North
Story 1
Sewer Public Sewer
Water Public
Architectural Style Detached, One Story
Structure Type Block
Construction Status New Construction
Schools
Elementary Schools Lakeside
Middle Schools Young; Walter C
High Schools Flanagan;Charls
Others
Senior Community No
Tax ID 514010021850
Security Features Gated Community,Smoke Detector(s)
Acceptable Financing Cash, Conventional, FHA, VA Loan
Listing Terms Cash, Conventional, FHA, VA Loan
Financing Conventional
Special Listing Condition Listed As-Is
Read Less
Bought with Realty Hub
"Molly's job is to find and attract mastery-based agents to the office, protect the culture, and make sure everyone is happy! "





