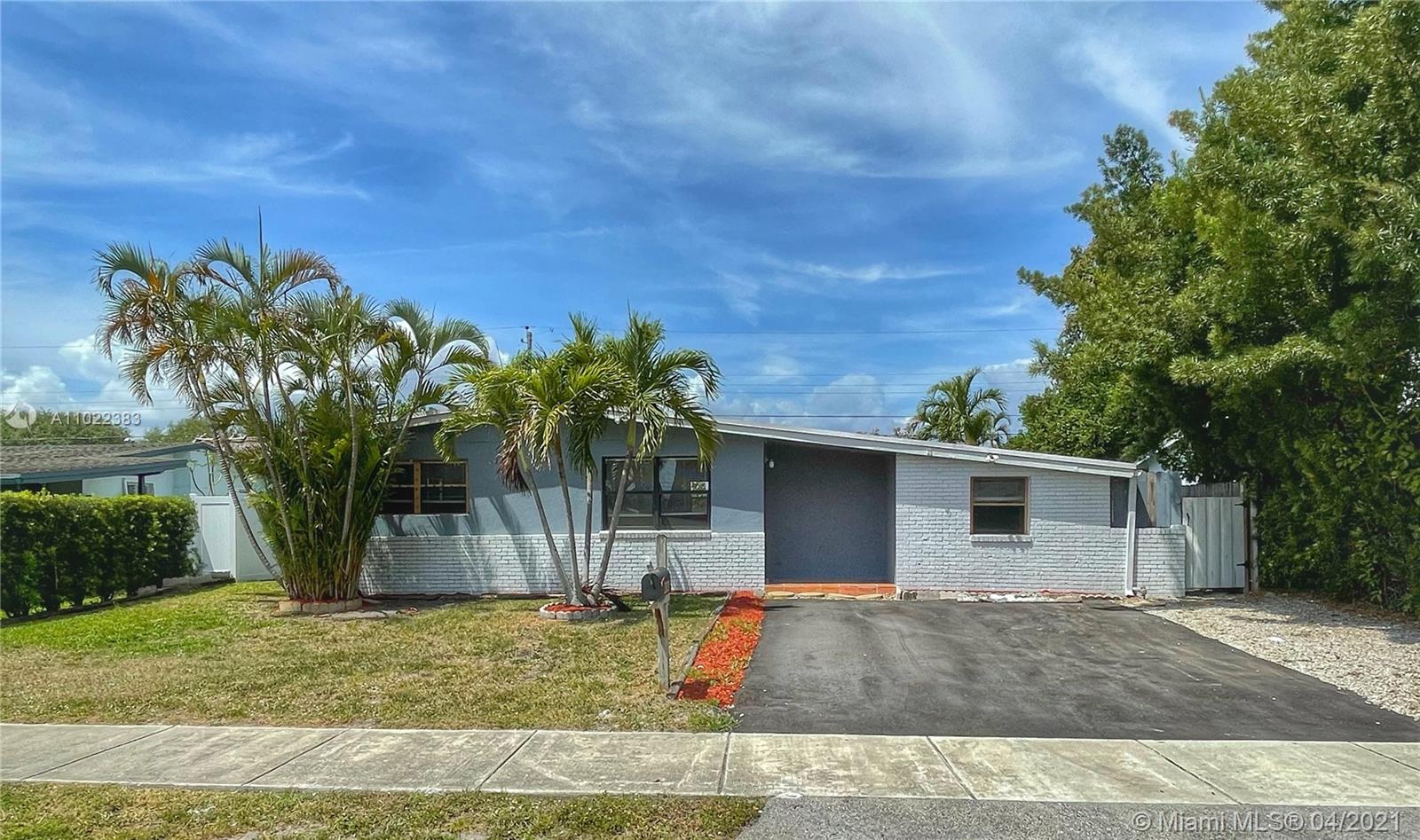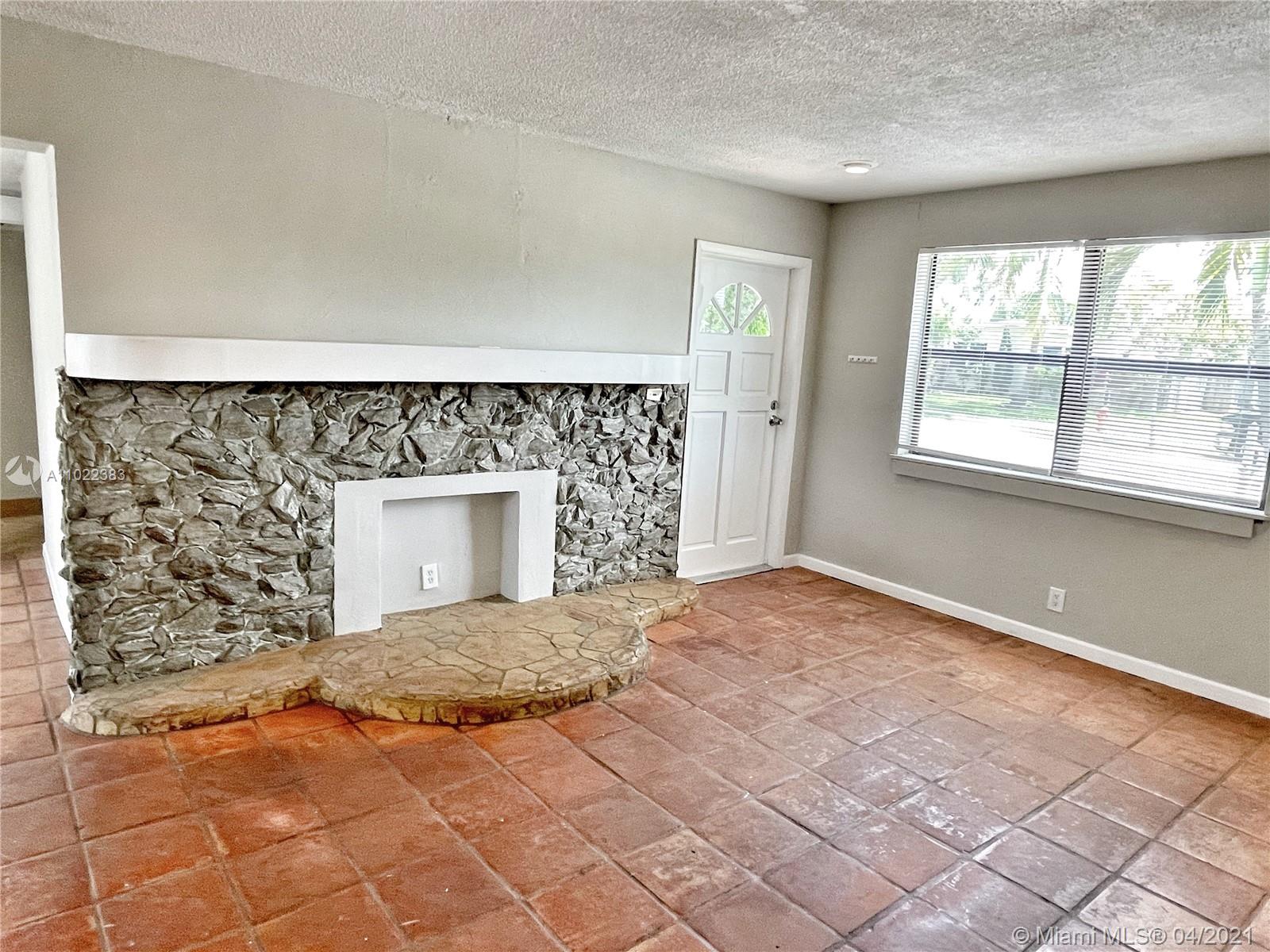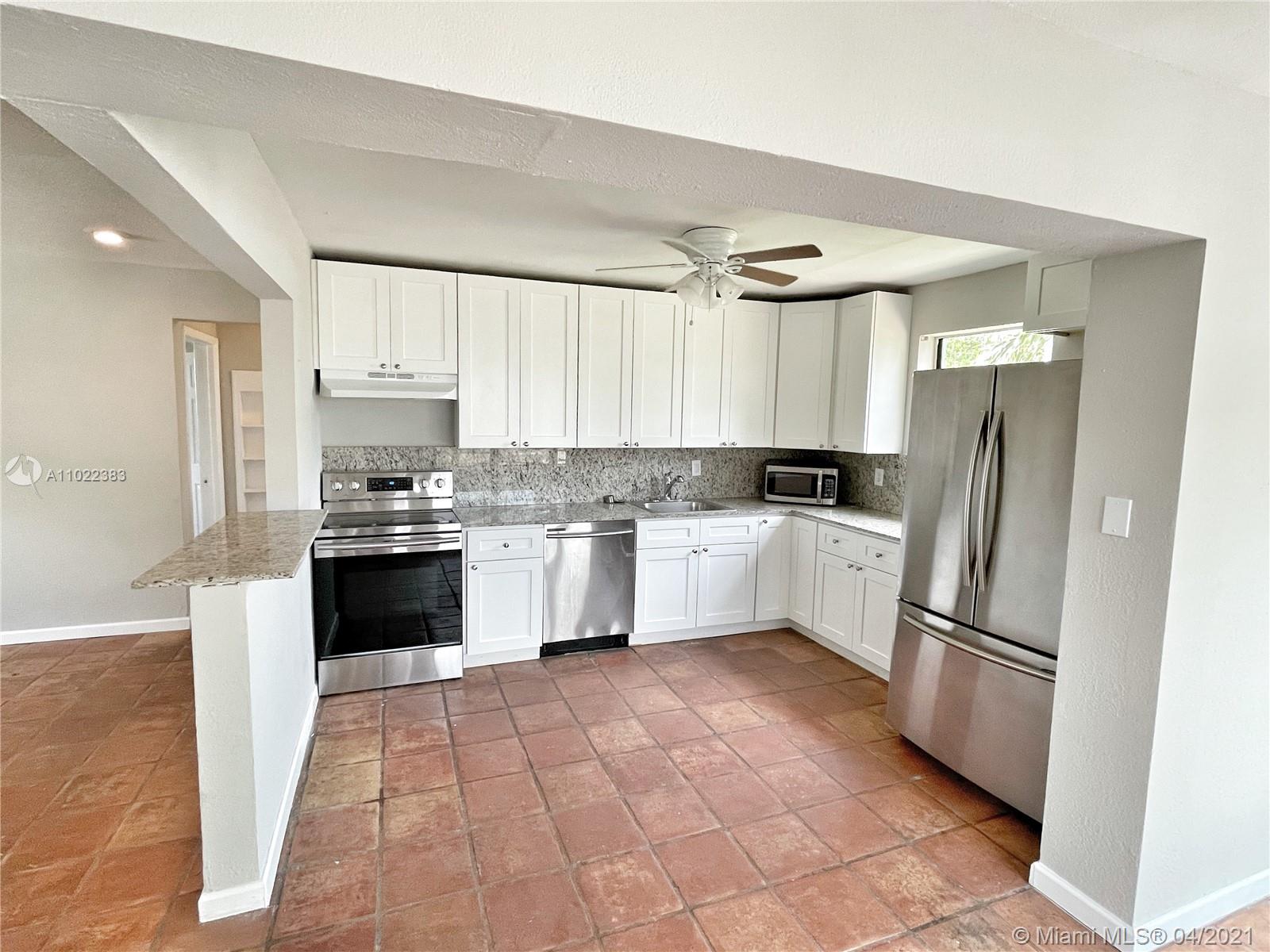For more information regarding the value of a property, please contact us for a free consultation.
4143 NW 12th Ter Oakland Park, FL 33309
Want to know what your home might be worth? Contact us for a FREE valuation!

Our team is ready to help you sell your home for the highest possible price ASAP
Key Details
Sold Price $340,000
Property Type Single Family Home
Sub Type Single Family Residence
Listing Status Sold
Purchase Type For Sale
Square Footage 1,162 sqft
Price per Sqft $292
Subdivision Twin Lakes Homes Sec 4
MLS Listing ID A11022383
Sold Date 08/04/21
Style One Story
Bedrooms 3
Full Baths 2
Half Baths 1
Construction Status Resale
HOA Y/N No
Year Built 1967
Annual Tax Amount $5,177
Tax Year 2020
Contingent Pending Inspections
Lot Size 6,000 Sqft
Property Description
MULTIPLE OFFERS!!! HIGHEST AND BEST DUE BY Monday 4/19/21 at 3:00 pm... This beautifully renovated and unique 3/2.5 screams South Florida lifestyle. With beautiful, decorative tile throughout, renovated bathrooms, and a kitchen with stainless steel appliances, a decorative fireplace, and a 2018 HVAC, this home is a steal in this market. The fully fenced, large, and private backyard is perfect to entertain and soak in the Florida sun. With easy access to beaches, restaurants, and shopping, this is a MUST SEE!
Location
State FL
County Broward County
Community Twin Lakes Homes Sec 4
Area 3350
Interior
Interior Features Bedroom on Main Level, Fireplace, Walk-In Closet(s)
Heating Central
Cooling Central Air
Flooring Tile
Fireplaces Type Decorative
Appliance Dishwasher, Electric Range, Electric Water Heater, Microwave, Refrigerator
Exterior
Exterior Feature Patio, Shed
Pool None
View Y/N No
View None
Roof Type Shingle
Porch Patio
Garage No
Building
Lot Description < 1/4 Acre
Faces West
Story 1
Sewer Public Sewer
Water Public
Architectural Style One Story
Additional Building Shed(s)
Structure Type Brick Veneer,Stucco
Construction Status Resale
Others
Senior Community No
Tax ID 494221060250
Acceptable Financing Cash, Conventional, FHA, VA Loan
Listing Terms Cash, Conventional, FHA, VA Loan
Financing Conventional
Read Less
Bought with Weichert Realtors Hallmark Pro
"Molly's job is to find and attract mastery-based agents to the office, protect the culture, and make sure everyone is happy! "





