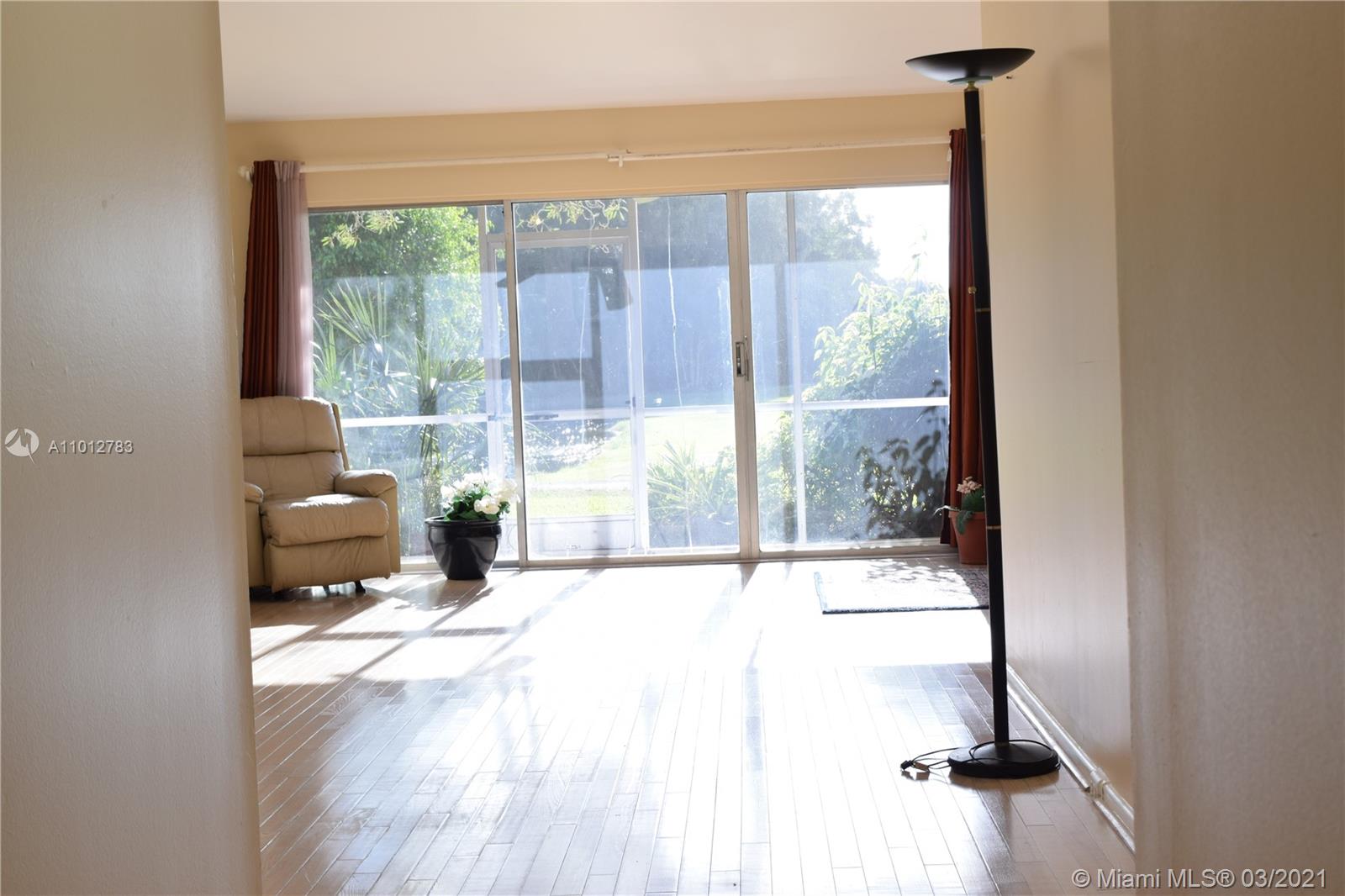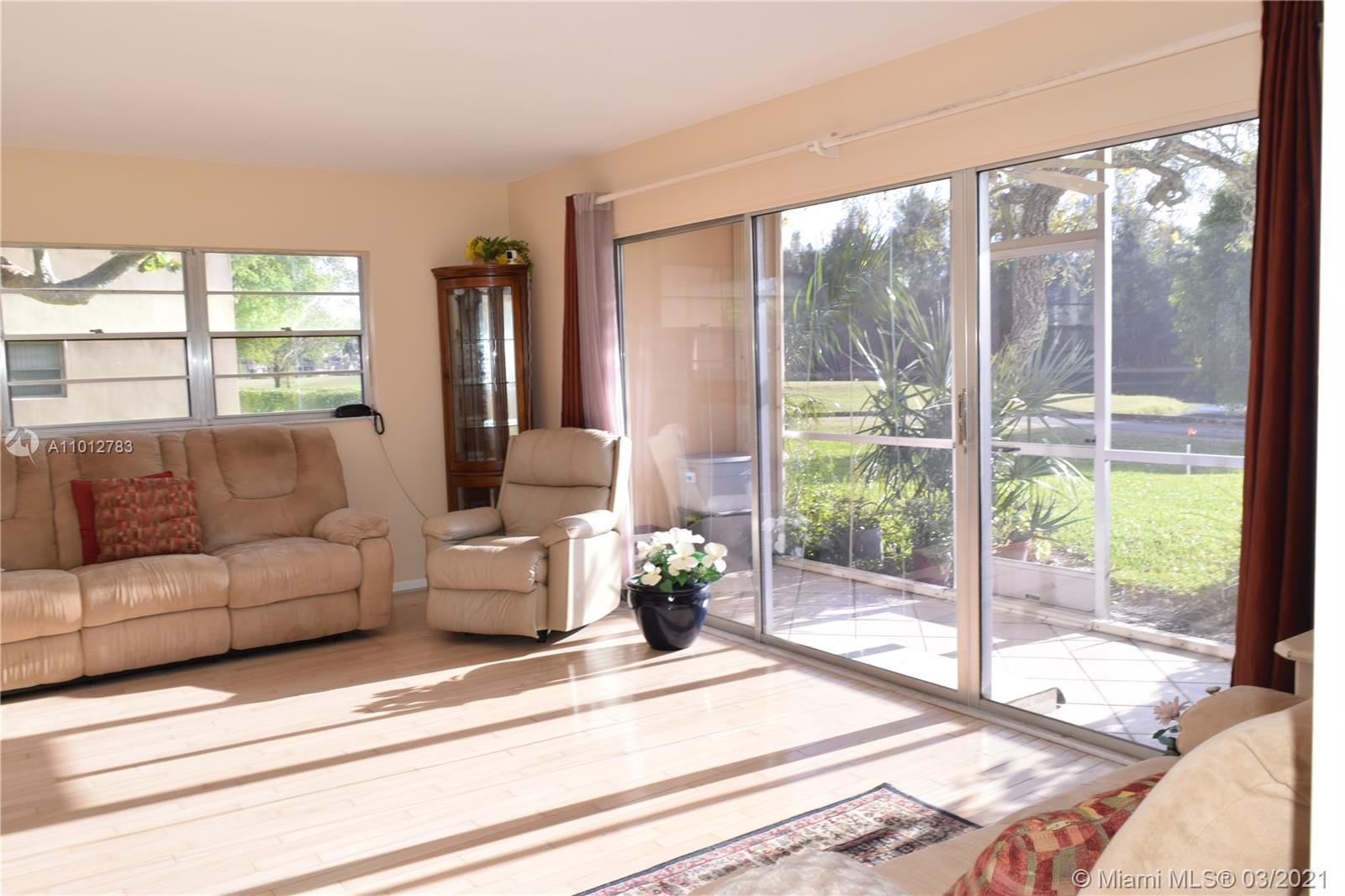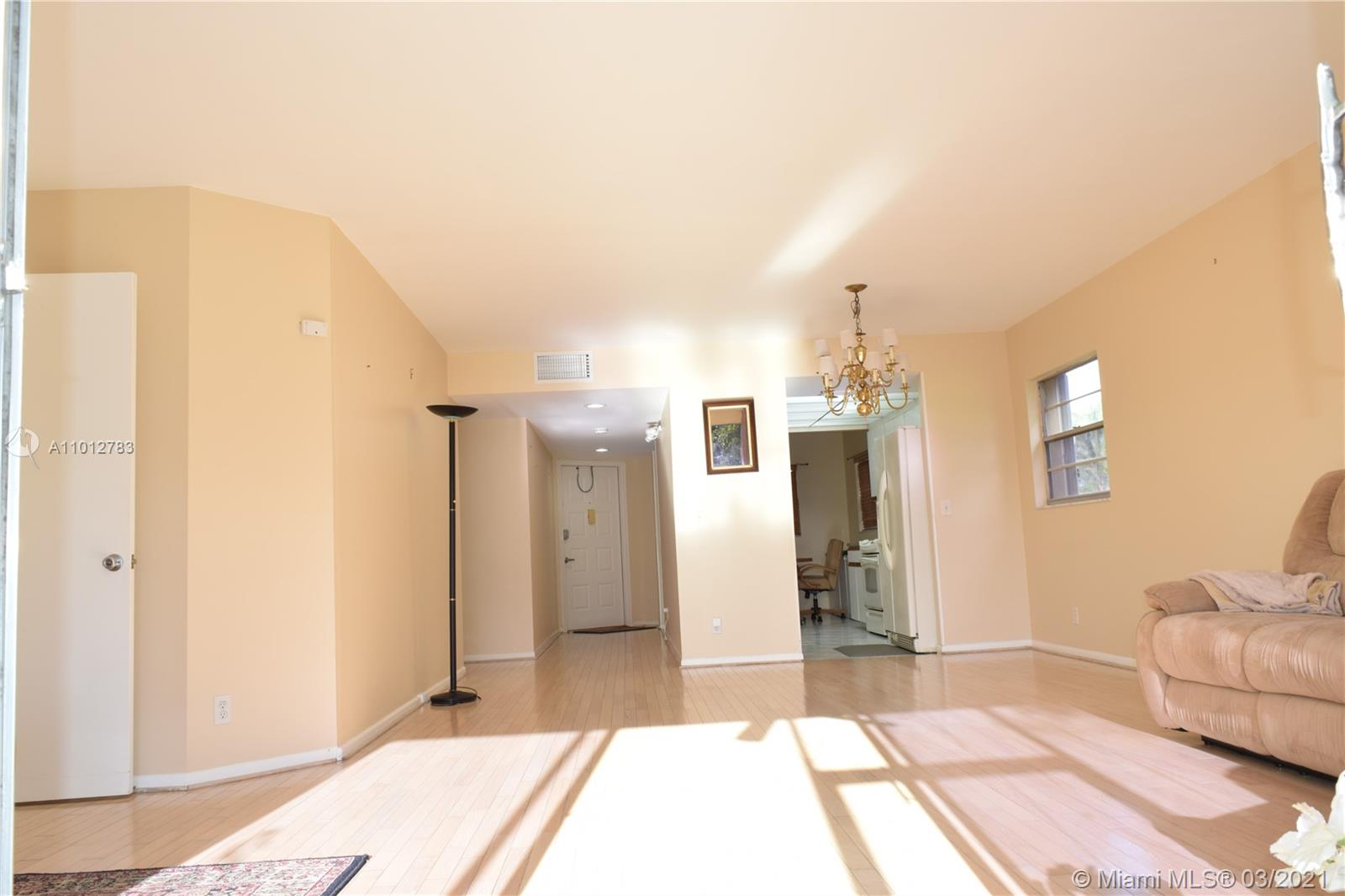For more information regarding the value of a property, please contact us for a free consultation.
800 SW 125th Way #101O Pembroke Pines, FL 33027
Want to know what your home might be worth? Contact us for a FREE valuation!

Our team is ready to help you sell your home for the highest possible price ASAP
Key Details
Sold Price $220,000
Property Type Condo
Sub Type Condominium
Listing Status Sold
Purchase Type For Sale
Square Footage 1,507 sqft
Price per Sqft $145
Subdivision Buckingham East At Centur
MLS Listing ID A11012783
Sold Date 06/01/21
Bedrooms 2
Full Baths 2
Construction Status Resale
HOA Fees $311/mo
HOA Y/N Yes
Year Built 1987
Annual Tax Amount $950
Tax Year 2020
Contingent Pending Inspections
Property Description
As you walk in to this bright, spacious and meticulously kept unit, you will see why this place is an oasis to call home. This unit is the largest floor plan in this beautiful community. It's perfectly located on the first floor on the corner, with every room taking in natural lighting. Hardwood floors are in the hallways, living and dining rooms and tile in the bedroom and bathrooms. This unit also has a newer AC, water heater, and accordion hurricane shutters. Step out on the screened balcony with a gorgeous view of the golf course, the lake and access to a walking path. When you step out of the front door walk just a few steps to the tennis court or the pool. This perfectly located unit is an easy place to call home.
Location
State FL
County Broward County
Community Buckingham East At Centur
Area 3190
Interior
Interior Features Eat-in Kitchen, First Floor Entry, Living/Dining Room, Main Level Master
Heating Central
Cooling Central Air
Flooring Tile, Wood
Appliance Dryer, Dishwasher, Electric Range, Refrigerator, Washer
Exterior
Exterior Feature Balcony, Storm/Security Shutters
Pool Association
Amenities Available Billiard Room, Business Center, Clubhouse, Fitness Center, Library, Barbecue, Other, Picnic Area, Pool, Shuffleboard Court, Tennis Court(s), Trail(s), Transportation Service, Elevator(s)
Waterfront Description Lake Front
View Y/N Yes
View Golf Course, Lake
Porch Balcony, Screened
Garage No
Building
Lot Description On Golf Course
Building Description Block, Exterior Lighting
Structure Type Block
Construction Status Resale
Others
Pets Allowed Conditional, Yes
HOA Fee Include Common Areas,Maintenance Grounds,Maintenance Structure,Parking,Pool(s),Recreation Facilities,Sewer,Security,Trash,Water
Senior Community Yes
Tax ID 514014AM2370
Acceptable Financing Cash, Conventional
Listing Terms Cash, Conventional
Financing Conventional
Pets Allowed Conditional, Yes
Read Less
Bought with Elevate Real Estate Brokers of
"Molly's job is to find and attract mastery-based agents to the office, protect the culture, and make sure everyone is happy! "





