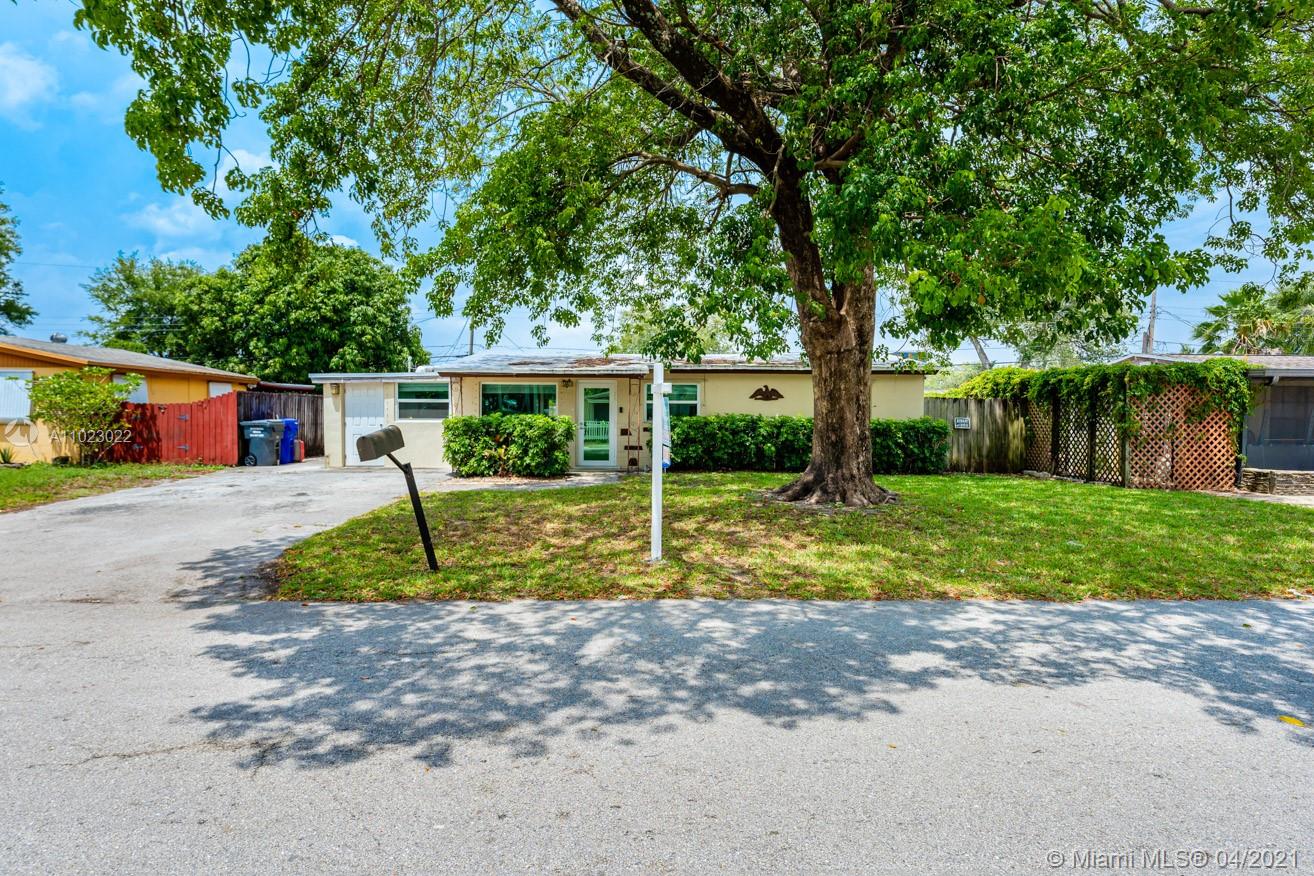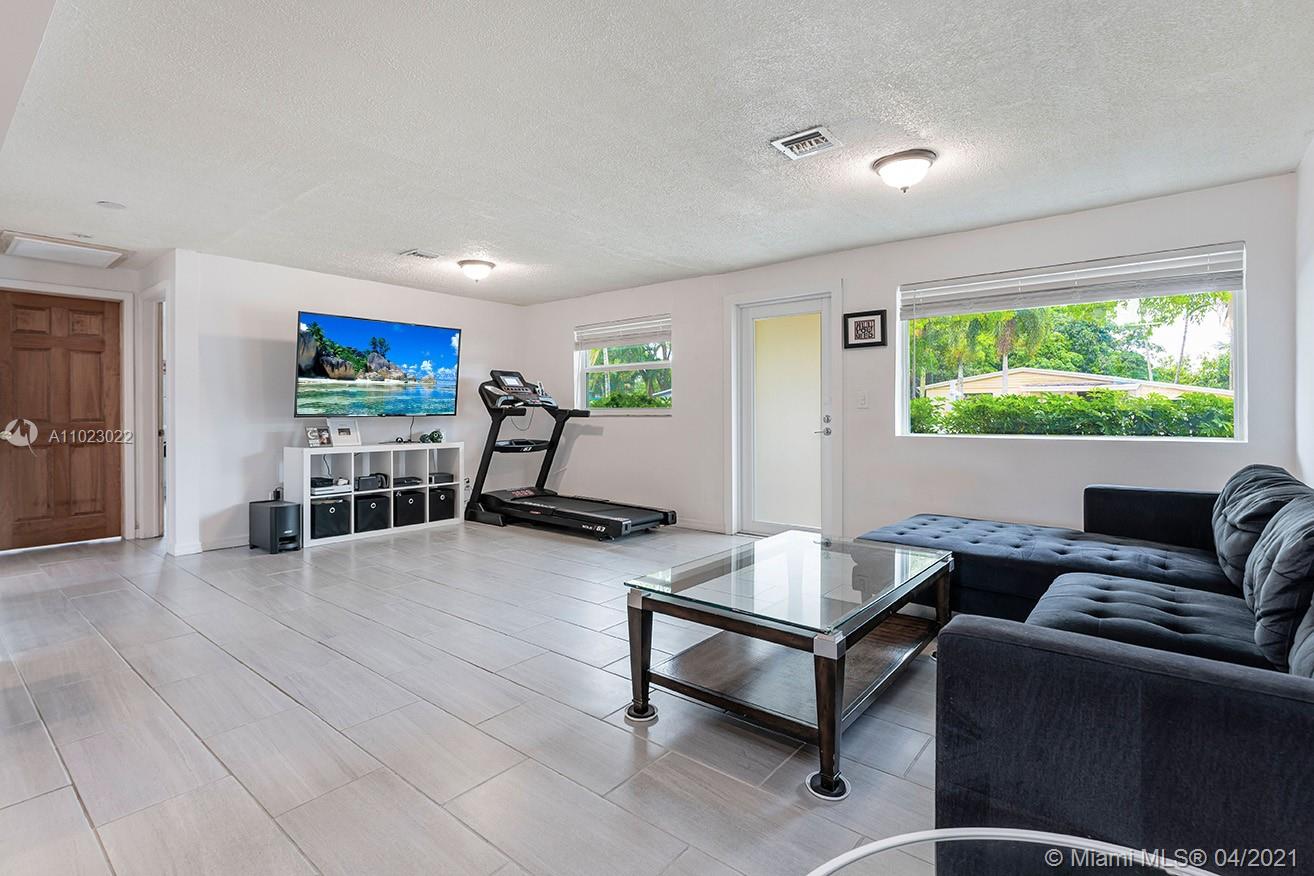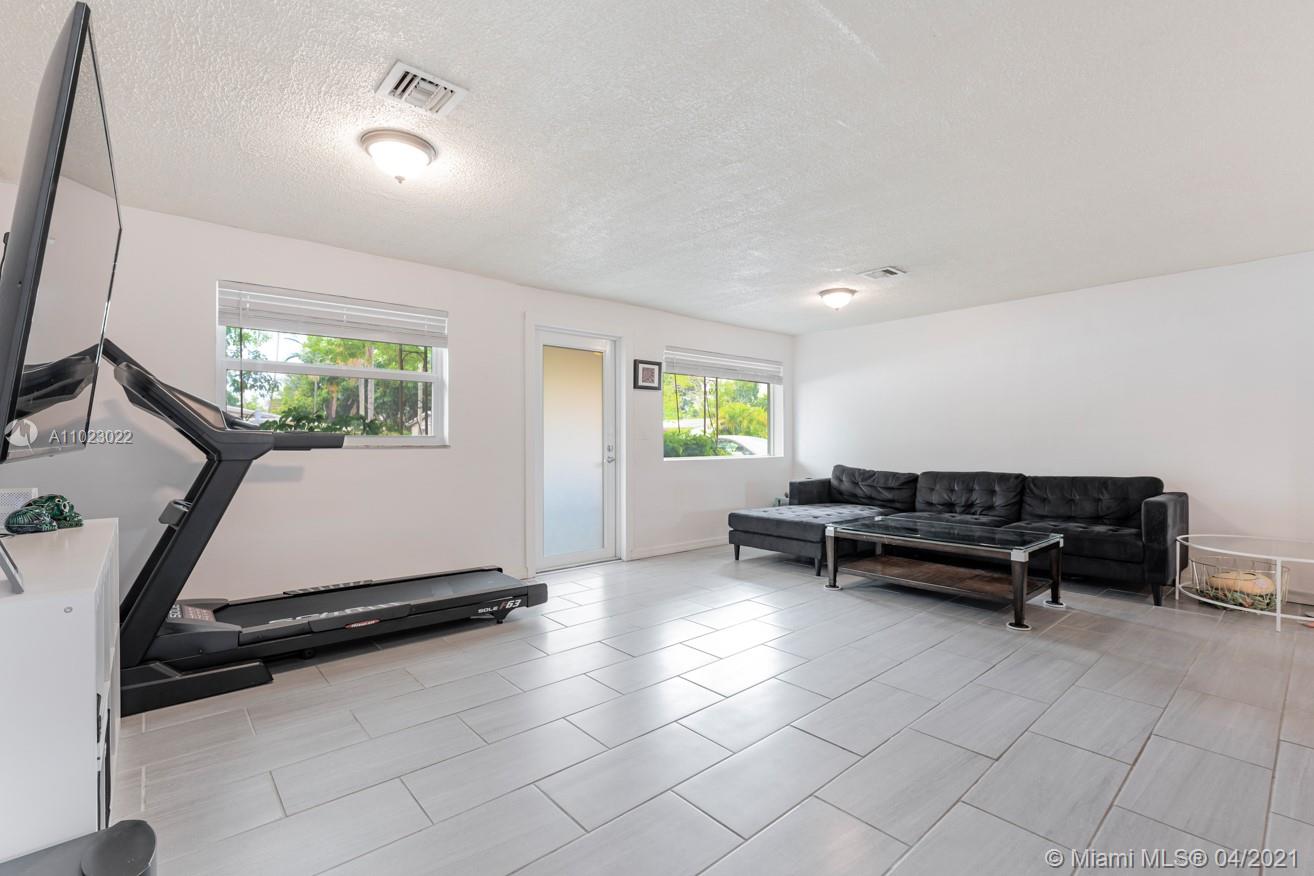For more information regarding the value of a property, please contact us for a free consultation.
5841 Hope St Hollywood, FL 33021
Want to know what your home might be worth? Contact us for a FREE valuation!

Our team is ready to help you sell your home for the highest possible price ASAP
Key Details
Sold Price $350,000
Property Type Single Family Home
Sub Type Single Family Residence
Listing Status Sold
Purchase Type For Sale
Square Footage 1,436 sqft
Price per Sqft $243
Subdivision Playland Estates Sec 3
MLS Listing ID A11023022
Sold Date 05/26/21
Style Detached,One Story
Bedrooms 3
Full Baths 2
Construction Status Resale
HOA Y/N No
Year Built 1956
Annual Tax Amount $4,164
Tax Year 2020
Contingent 3rd Party Approval
Lot Size 6,200 Sqft
Property Description
THIS ONE WILL GO FAST. MULTIPLE OFFERS EXPECTED SO MAKE YOUR HIGHEST AND BEST OFFER BY MONDAY APRIL 26TH. OFFERS WITH MONEY ABOVE APPRAISED VALUE WILL BE SERIOUSLY CONSIDERED. Awesome single family home with new roof and new impact windows and doors. Updated floor. Guest bathroom recently updated. Large backyard. Master bedroom has a separate door and bathroom. Spacious laundry room with pantry area. Centrally located close to the Hard Rock Casino, 15 minutes to Fort Lauderdale Airport, 20 minutes to Hollywood Beach, very close to shopping centers, supermarkets, and much more. SHOWINGS AND OFFERS WITH PRE-APPROVAL LETTER.
Location
State FL
County Broward County
Community Playland Estates Sec 3
Area 3070
Direction Sheridan Street to N 58th Avenue. North one block to Hope Street. Turn Left onto Hope Street. Property will be on the right side.
Interior
Interior Features Bedroom on Main Level, First Floor Entry, Living/Dining Room, Main Level Master
Heating Central, Electric
Cooling Central Air, Ceiling Fan(s), Electric
Flooring Ceramic Tile, Tile
Window Features Impact Glass
Appliance Dryer, Dishwasher, Electric Range, Electric Water Heater, Refrigerator, Washer
Exterior
Exterior Feature Fence, Room For Pool
Pool None
View Garden
Roof Type Shingle
Garage No
Building
Lot Description < 1/4 Acre
Faces North
Story 1
Sewer Septic Tank
Water Public
Architectural Style Detached, One Story
Structure Type Block
Construction Status Resale
Schools
Elementary Schools Stirling
Middle Schools Attucks
High Schools Hollywood Hl High
Others
Senior Community No
Tax ID 514101040770
Acceptable Financing Cash, Conventional, FHA, VA Loan
Listing Terms Cash, Conventional, FHA, VA Loan
Financing Conventional
Special Listing Condition Listed As-Is
Read Less
Bought with Keller Williams Capital Realty
"Molly's job is to find and attract mastery-based agents to the office, protect the culture, and make sure everyone is happy! "





