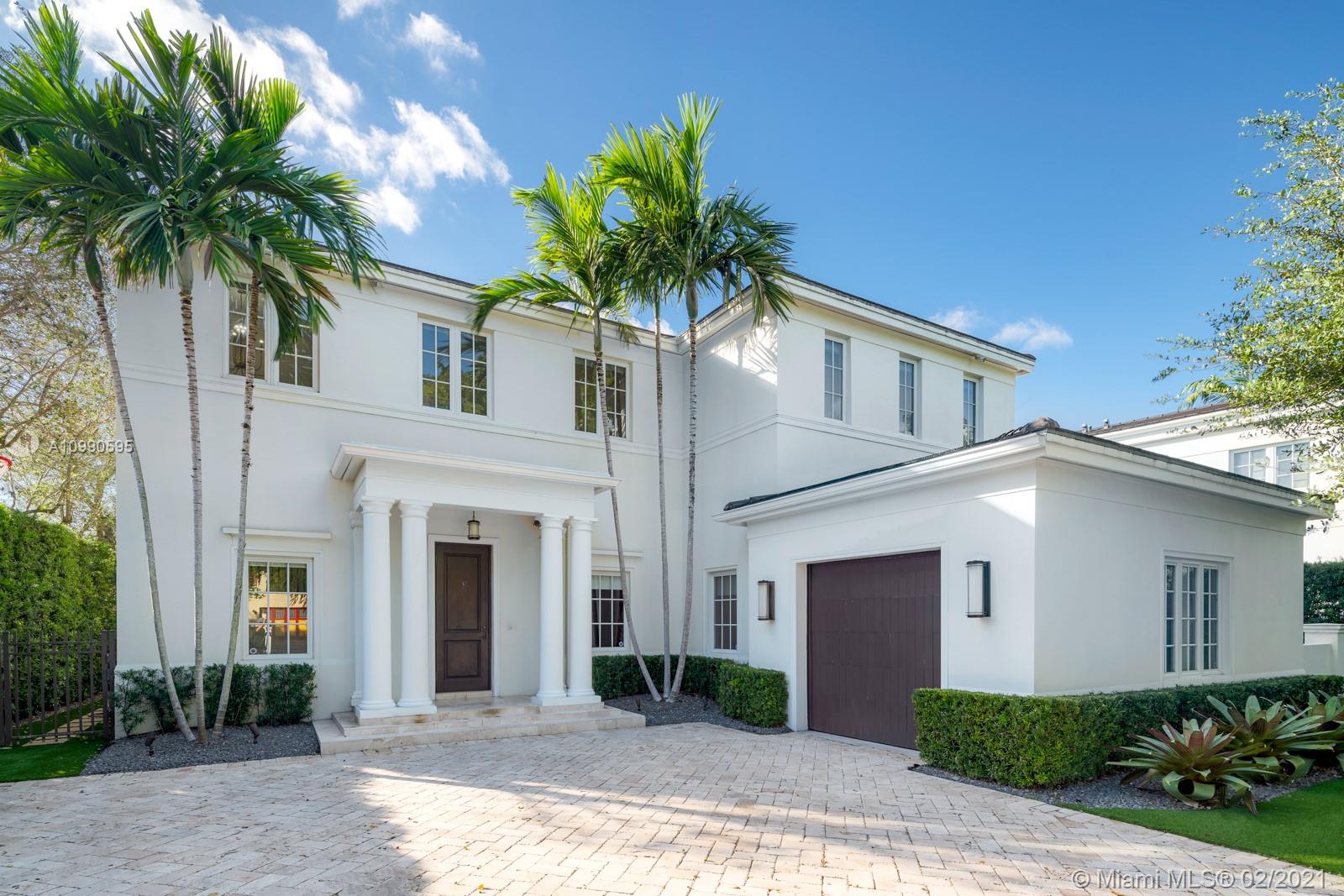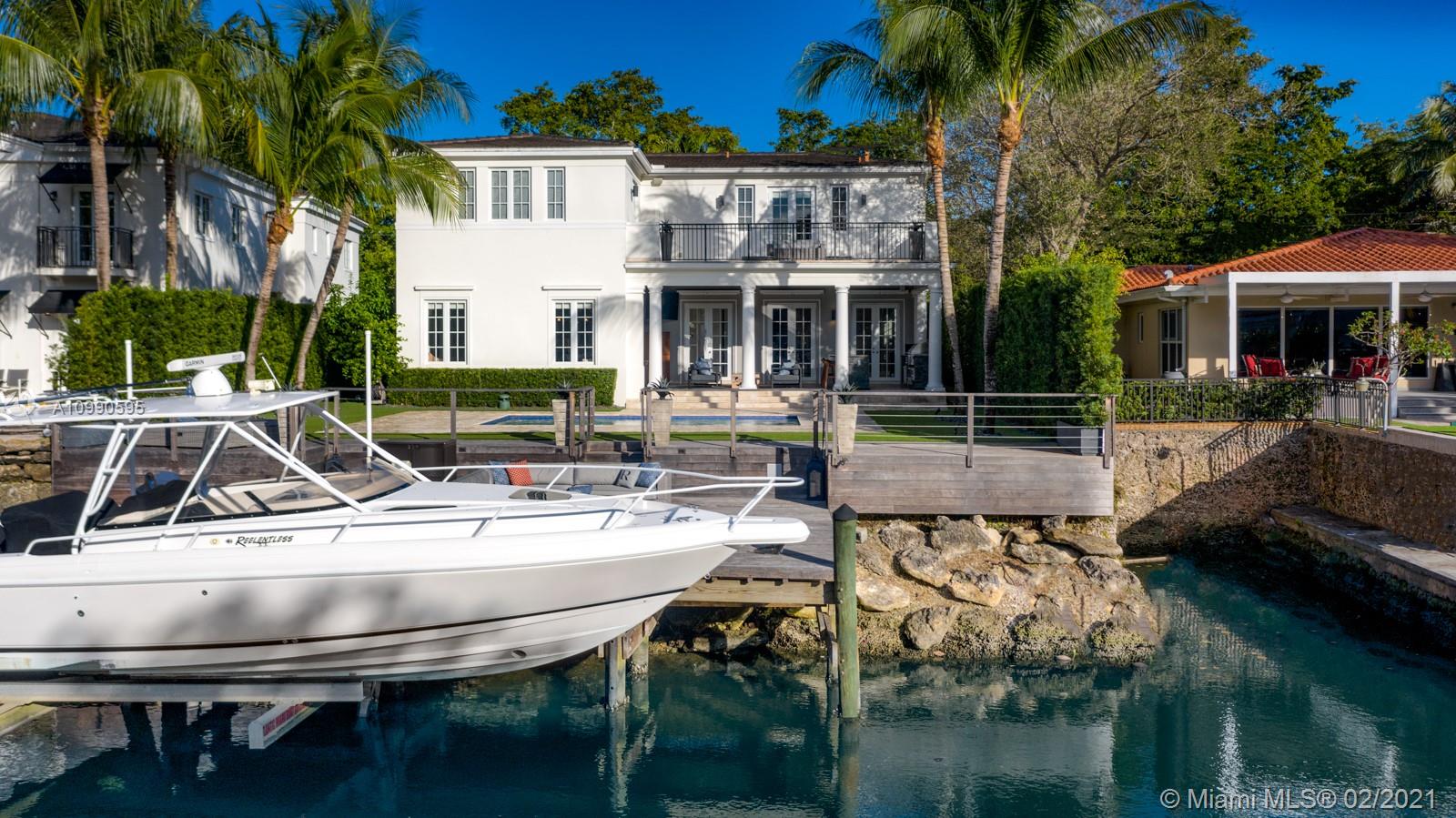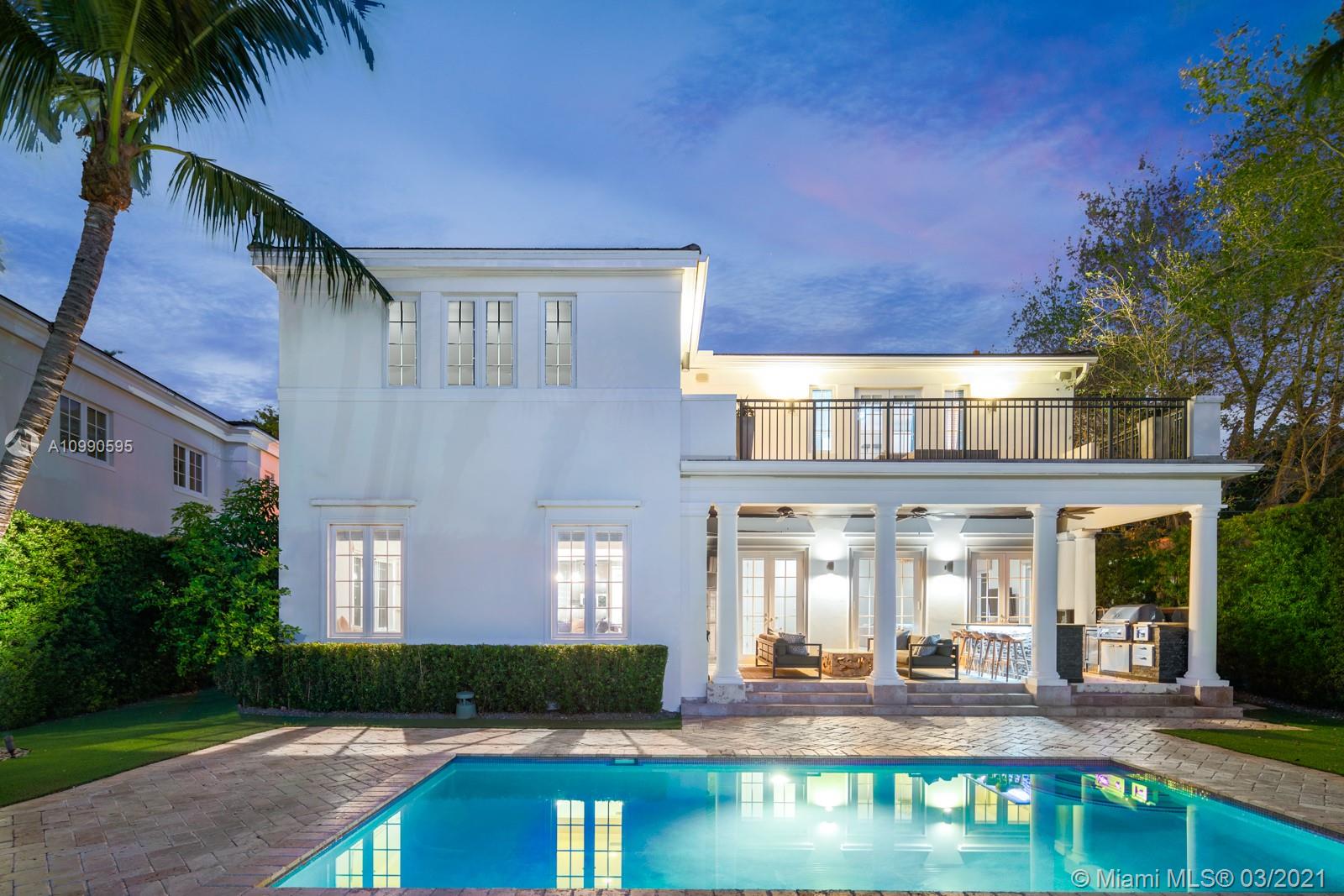For more information regarding the value of a property, please contact us for a free consultation.
5140 Riviera Dr Coral Gables, FL 33146
Want to know what your home might be worth? Contact us for a FREE valuation!

Our team is ready to help you sell your home for the highest possible price ASAP
Key Details
Sold Price $2,735,000
Property Type Single Family Home
Sub Type Single Family Residence
Listing Status Sold
Purchase Type For Sale
Square Footage 3,270 sqft
Price per Sqft $836
Subdivision Coral Gables Riviera Sec
MLS Listing ID A10990595
Sold Date 06/30/21
Style Detached,Two Story
Bedrooms 4
Full Baths 4
Half Baths 1
Construction Status Resale
HOA Y/N No
Year Built 2008
Annual Tax Amount $26,956
Tax Year 2020
Contingent 3rd Party Approval
Lot Size 9,126 Sqft
Property Description
Gorgeous waterfront home located on the prestigious Coral Gables Waterway. It is a stunning contemporary French-inspired chateau on a 9,126 sf lot. The 4BR/4.5BA 4,078 total sf home includes hurricane impact windows and doors, marble floors, marble and granite countertops, high ceilings with recessed lighting, whole property sound system with zones, 13-camera security system, and wifi extenders. Less than 60' of water frontage, boat lift, and 600+ sq ft Brazilian Ipe dock with waterside seating area give access to Biscayne Bay. Gourmet eat-in kitchen is complemented by an outdoor summer kitchen complete with Lynx grill and side burner, icemaker, refrigerator and more, overlooking a sparkling saltwater pool. Generator with an underground propane tank will run the entire house for 4 days.
Location
State FL
County Miami-dade County
Community Coral Gables Riviera Sec
Area 41
Interior
Interior Features Breakfast Bar, Bidet, Built-in Features, Bedroom on Main Level, Closet Cabinetry, Dining Area, Separate/Formal Dining Room, Dual Sinks, Entrance Foyer, Eat-in Kitchen, French Door(s)/Atrium Door(s), First Floor Entry, High Ceilings, Separate Shower, Upper Level Master, Walk-In Closet(s)
Heating Central, Electric
Cooling Central Air, Ceiling Fan(s), Electric, Zoned
Flooring Marble, Wood
Window Features Blinds,Impact Glass
Appliance Built-In Oven, Dryer, Dishwasher, Electric Range, Electric Water Heater, Disposal, Microwave, Refrigerator, Washer
Exterior
Exterior Feature Balcony, Fence, Security/High Impact Doors, Lighting, Porch, Patio
Parking Features Attached
Garage Spaces 1.0
Carport Spaces 3
Pool In Ground, Pool
Waterfront Description Fixed Bridge
View Y/N Yes
View Canal, Pool, Water
Roof Type Flat,Tile
Porch Balcony, Open, Patio, Porch
Garage Yes
Building
Lot Description < 1/4 Acre
Faces East
Story 2
Sewer Public Sewer
Water Public
Architectural Style Detached, Two Story
Level or Stories Two
Structure Type Block
Construction Status Resale
Others
Senior Community No
Tax ID 03-41-20-023-1465
Security Features Security System Owned,Smoke Detector(s)
Acceptable Financing Cash, Conventional
Listing Terms Cash, Conventional
Financing Cash
Special Listing Condition Listed As-Is
Read Less
Bought with Julies Realty, LLC
"Molly's job is to find and attract mastery-based agents to the office, protect the culture, and make sure everyone is happy! "





