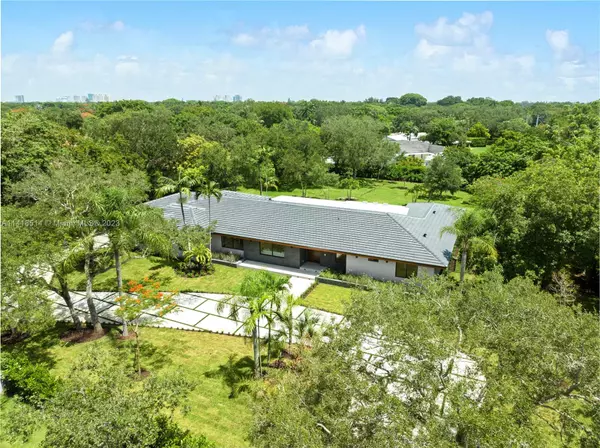For more information regarding the value of a property, please contact us for a free consultation.
5705 SW 114th Ter Pinecrest, FL 33156
Want to know what your home might be worth? Contact us for a FREE valuation!

Our team is ready to help you sell your home for the highest possible price ASAP
Key Details
Sold Price $5,150,000
Property Type Single Family Home
Sub Type Single Family Residence
Listing Status Sold
Purchase Type For Sale
Square Footage 4,301 sqft
Price per Sqft $1,197
Subdivision Bruce-Laurie Sub
MLS Listing ID A11418514
Sold Date 10/24/23
Style Detached,One Story
Bedrooms 6
Full Baths 6
Half Baths 1
Construction Status New Construction
HOA Y/N No
Year Built 2023
Annual Tax Amount $28,274
Tax Year 2022
Contingent Pending Inspections
Lot Size 1.035 Acres
Property Description
Pinecrest Acre+ Corner Estate | Fully Rebuilt 2023. A symphony of space, light & green views transforms this home into a retreat w/every detail a flawless achievement of custom-design, expertly crafted. A turf+cement driveway winds thru the gate & botanical garden to an automated pivot front dr w/fingerprint option. A vast open plan is unified by porcelain flrs & illuminated by recessed lights+natural light pouring thru banks of glass drs & picture windows, displaying the pool, covered lounge w/fabulous alfresco kitchen feat. black slab/wood accent counters, and lush sprawling garden. Wide-plank white oak flrs warm the bdrms' ambiance. Quartz island & counters adorn the chef's kitchen. Master suite incl. bonus rm. 2CG enhanced w/finished flrs+adj a/c bonus rm. 3 blks to Pinecrest Gardens.
Location
State FL
County Miami-dade County
Community Bruce-Laurie Sub
Area 50
Interior
Interior Features Bedroom on Main Level, Dual Sinks, First Floor Entry, Main Level Primary, Sitting Area in Primary, Split Bedrooms, Separate Shower, Walk-In Closet(s)
Heating Central, Electric
Cooling Central Air, Electric
Flooring Tile, Wood
Window Features Impact Glass
Appliance Built-In Oven, Dishwasher, Electric Water Heater, Disposal, Gas Range, Microwave, Refrigerator, Washer
Laundry In Garage
Exterior
Exterior Feature Fence, Security/High Impact Doors, Lighting, Outdoor Grill, Patio
Garage Spaces 2.0
Pool In Ground, Pool
View Garden, Pool
Roof Type Flat,Tile
Porch Patio
Garage Yes
Building
Lot Description 1-2 Acres
Faces South
Story 1
Sewer Septic Tank
Water Public
Architectural Style Detached, One Story
Structure Type Block
Construction Status New Construction
Others
Senior Community No
Tax ID 20-50-12-010-0010
Acceptable Financing Cash, Conventional
Listing Terms Cash, Conventional
Financing Cash
Read Less
Bought with Luxe Properties
"Molly's job is to find and attract mastery-based agents to the office, protect the culture, and make sure everyone is happy! "





