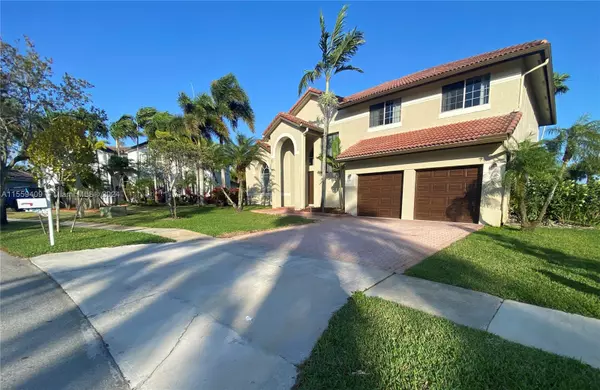For more information regarding the value of a property, please contact us for a free consultation.
1231 NW 179th Ave Pembroke Pines, FL 33029
Want to know what your home might be worth? Contact us for a FREE valuation!

Our team is ready to help you sell your home for the highest possible price ASAP
Key Details
Sold Price $950,000
Property Type Single Family Home
Sub Type Single Family Residence
Listing Status Sold
Purchase Type For Sale
Square Footage 3,099 sqft
Price per Sqft $306
Subdivision Silver Lakes At Pembroke
MLS Listing ID A11559409
Sold Date 05/09/24
Style Detached,One Story
Bedrooms 4
Full Baths 3
Half Baths 1
Construction Status Resale
HOA Fees $584/mo
HOA Y/N Yes
Year Built 1993
Annual Tax Amount $14,930
Tax Year 2023
Contingent No Contingencies
Lot Size 0.333 Acres
Property Description
Beautiful home with pool in silver lakes, large spaces 4 bedrooms 3.5 bathrooms Open kitchen, living and dining room, 2 master suites (1 on the ground floor) very quiet and safe gated community Don't miss out on this beautiful remodeled, new 32x32 porcelain floors First floor updated kitchen with granite countertops, a waterfall feature and newer appliances. Interior with high ceilings. The heated pool has been resurfaced with Diamond Britte. Impact resistant garage door and entry door. Screened in patio with views, open oversized lot. Located within walking distance to Silver Lakes Community Park residents only, with swimming pool, Boater's Parks, Playground, Sand Beach, Volleyball Area, Exercise Equipment, Barbeque Station, Boardwalk and Large Field. Equal Housing Opportunity
Location
State FL
County Broward County
Community Silver Lakes At Pembroke
Area 3980
Interior
Interior Features Bidet, Breakfast Area, Dining Area, Separate/Formal Dining Room, Entrance Foyer, First Floor Entry, Living/Dining Room, Main Level Primary, Separate Shower, Upper Level Primary, Walk-In Closet(s)
Heating Central, Electric
Cooling Central Air, Ceiling Fan(s)
Flooring Ceramic Tile, Marble, Wood
Furnishings Unfurnished
Appliance Dryer, Dishwasher, Electric Range, Electric Water Heater, Disposal, Ice Maker, Microwave, Refrigerator
Exterior
Exterior Feature Enclosed Porch, Porch, Patio, Storm/Security Shutters
Parking Features Attached
Garage Spaces 2.0
Pool Other, Pool, Community
Community Features Clubhouse, Fitness, Gated, Home Owners Association, Pool, Tennis Court(s)
Utilities Available Cable Available
View Other
Roof Type Other
Porch Open, Patio, Porch, Screened
Garage Yes
Building
Lot Description 1/4 to 1/2 Acre Lot
Faces West
Story 1
Sewer Other
Water Public
Architectural Style Detached, One Story
Structure Type Block
Construction Status Resale
Others
Pets Allowed Conditional, Yes
HOA Fee Include Common Area Maintenance,Cable TV
Senior Community No
Tax ID 514007020940
Security Features Security Gate
Acceptable Financing Cash, Conventional, FHA
Listing Terms Cash, Conventional, FHA
Financing VA
Pets Allowed Conditional, Yes
Read Less
Bought with Oakstrand Realty
"Molly's job is to find and attract mastery-based agents to the office, protect the culture, and make sure everyone is happy! "





